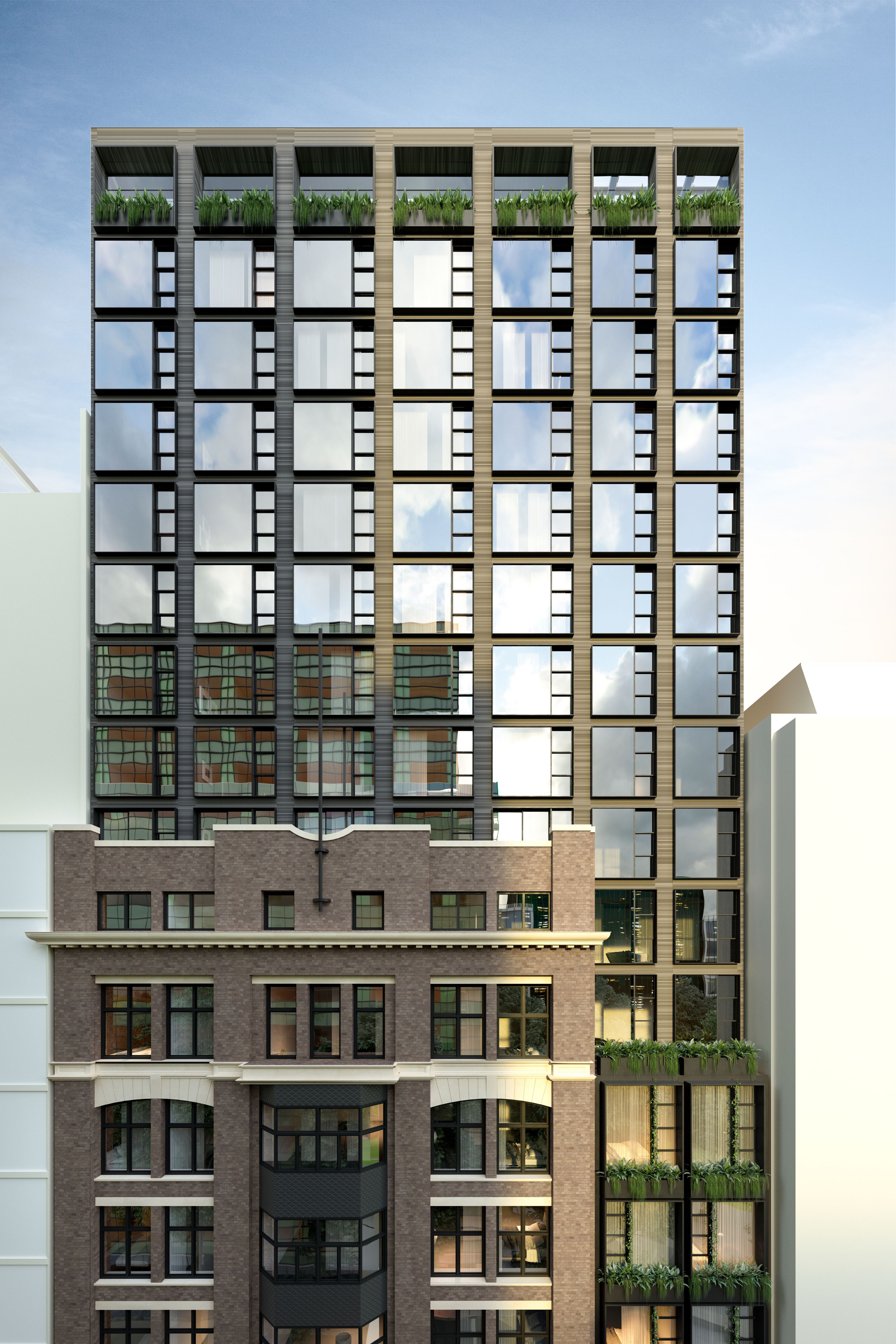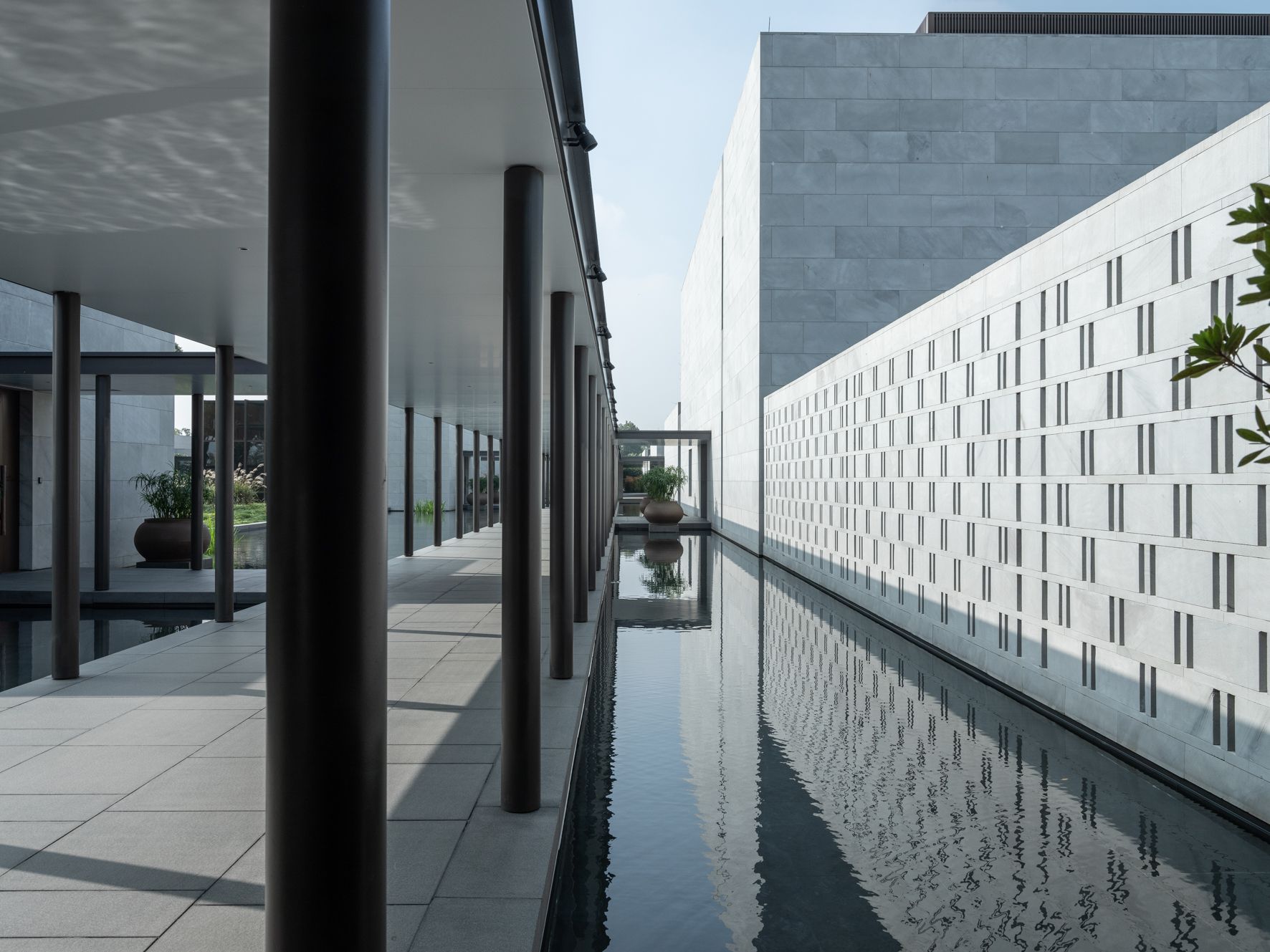AU
温特沃斯大道ACE酒店
ACE Hotel on Wentworth Avenue
AU
温特沃斯大道ACE酒店
ACE Hotel on Wentworth Avenue

位于澳大利亚悉尼温特沃斯大道的Ace酒店,展示了悉尼的历史风貌和现代活力。这家拥有264间客房的酒店将在经过翻新的泰恩之家(Tyne House)原址之上进行建造,泰恩之家建于1915年,是芝加哥风格的砖砌联邦仓库,在此基础上扩建10层塔楼,塔楼从原建筑正面退后,整个建筑总高达到18层。泰恩之家外观的翻新将在美学风格上与塔楼的炭灰色和陶土色框架保持一致,同时还借鉴了附近砖钢仓库的建筑风格,使其有机地融入周边社区。酒店内部提供的各项设施,设计精巧,匠心独具,旨在创造令人难忘的参观体验。一楼的大堂酒吧有门通向酒店旁的一条小巷,最大限度地发挥私密小街的优势。其他便利设施还有餐厅、会议设施、健身房、屋顶酒吧与餐厅。这将是澳大利亚第一家Ace酒店。
The Ace Hotel on Wentworth Avenue in Sydney, Australia, celebrates the city’s historic grit and its contemporary dynamism. The 264-room hotel will occupy the renovated Tyne House, a Chicago-style brick Federation warehouse built in 1915, as well as a 10-storey tower that steps back from the original facade, bringing the total building height to 18 storeys. Renovation of the Tyne House elevation will aesthetically align it with the tower’s expressed charcoal and terracotta frame. The architecture also references the nearby brick and steel warehouses that are part of the surrounding neighbourhood. Inside, the hotel will offer facilities calibrated to create memorable visits. A ground-floor lobby bar will open up to a smaller laneway on the site, maximising the benefits of an intimate street scale. Other amenities will include a restaurant, conference facilities, a gymnasium and a rooftop bar and restaurant. This will be the first Ace Hotel in Australia.




位于澳大利亚悉尼温特沃斯大道的Ace酒店,展示了悉尼的历史风貌和现代活力。这家拥有264间客房的酒店将在经过翻新的泰恩之家(Tyne House)原址之上进行建造,泰恩之家建于1915年,是芝加哥风格的砖砌联邦仓库,在此基础上扩建10层塔楼,塔楼从原建筑正面退后,整个建筑总高达到18层。泰恩之家外观的翻新将在美学风格上与塔楼的炭灰色和陶土色框架保持一致,同时还借鉴了附近砖钢仓库的建筑风格,使其有机地融入周边社区。酒店内部提供的各项设施,设计精巧,匠心独具,旨在创造令人难忘的参观体验。一楼的大堂酒吧有门通向酒店旁的一条小巷,最大限度地发挥私密小街的优势。其他便利设施还有餐厅、会议设施、健身房、屋顶酒吧与餐厅。这将是澳大利亚第一家Ace酒店。
The Ace Hotel on Wentworth Avenue in Sydney, Australia, celebrates the city’s historic grit and its contemporary dynamism. The 264-room hotel will occupy the renovated Tyne House, a Chicago-style brick Federation warehouse built in 1915, as well as a 10-storey tower that steps back from the original facade, bringing the total building height to 18 storeys. Renovation of the Tyne House elevation will aesthetically align it with the tower’s expressed charcoal and terracotta frame. The architecture also references the nearby brick and steel warehouses that are part of the surrounding neighbourhood. Inside, the hotel will offer facilities calibrated to create memorable visits. A ground-floor lobby bar will open up to a smaller laneway on the site, maximising the benefits of an intimate street scale. Other amenities will include a restaurant, conference facilities, a gymnasium and a rooftop bar and restaurant. This will be the first Ace Hotel in Australia.
Bates Smart
商业建筑
Time and Place 澳大利亚盛世集团 Golden Age Group
在建
预计2021年
Guy Lake, Robert Graham, Philip Nguyen, William Miller, Edwin Chew, Tommy Sutanto, Jason Taffel, Brenton Smith, David Birtwistle
服务:Integrated Group Services
结构:Rincovitch Consultants
遗产建筑:NBRS Architecture
景观设计:360 Degrees
公共艺术顾问:Amanda Sharrad
主承包商:Hickory集团
10,412 m²
744 m²
设计、施工文件编制:1年零6个月
施工时间:预计1年零9个月
Martin Mischkulnig
由Bates Smart提供
Bates Smart
Commercial architecture
Time and Place, Golden Age Group
In construction
Expected 2021
Guy Lake, Robert Graham, Philip Nguyen, William Miller, Edwin Chew, Tommy Sutanto, Jason Taffel, Brenton Smith, David Birtwistle
Services: Integrated Group Services
Structure: Rincovitch Consultants
Heritage: NBRS Architecture
Landscape architect: 360 Degrees
Public art consultant: Amanda Sharrad
Main contractor: Hickory Group
10,412 m²
744 m²
Design, documentation: 1 year, 6 months
Construction: Expected 1 year, 9 months
Martin Mischkulnig
Courtesy of Bates Smart
