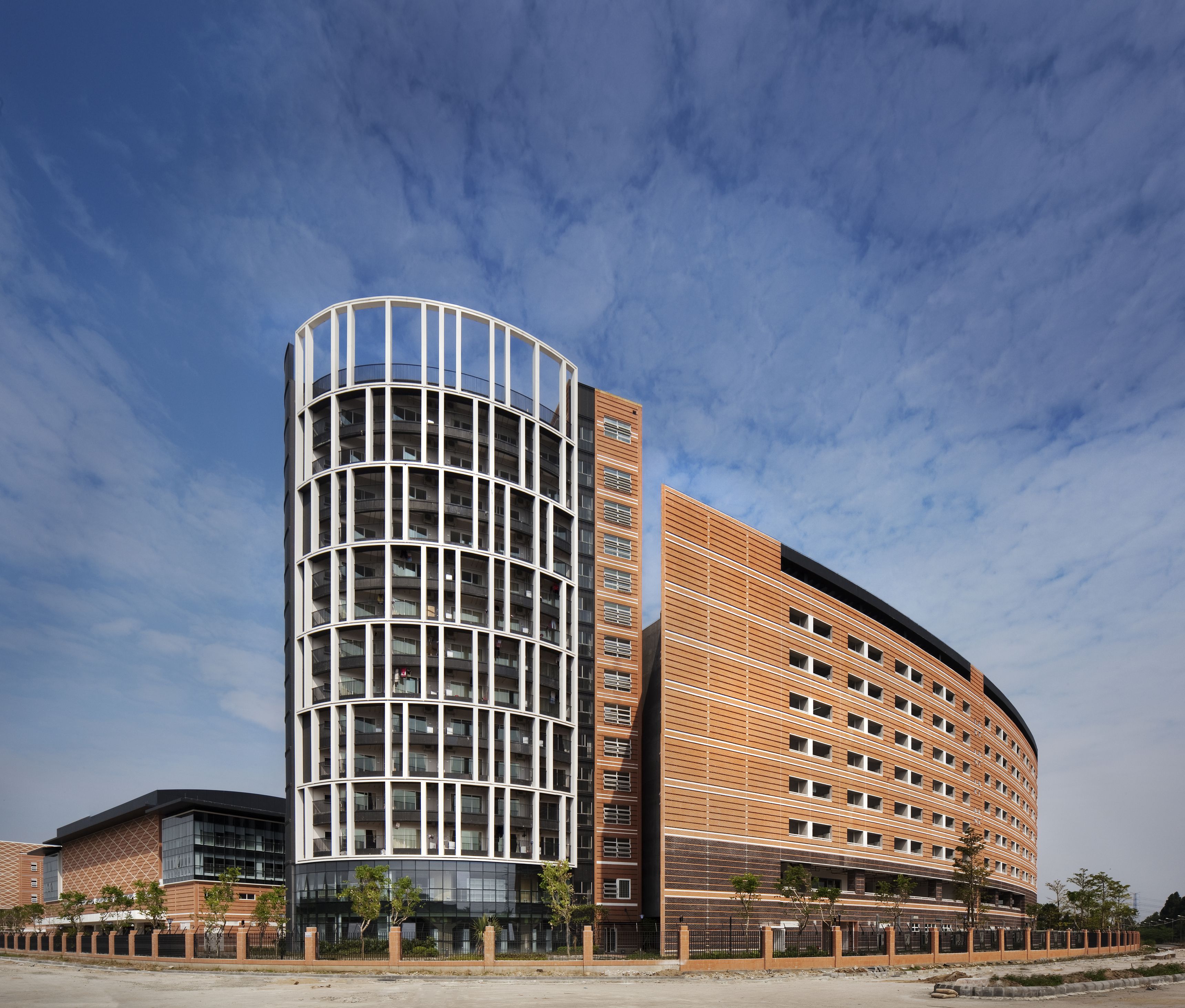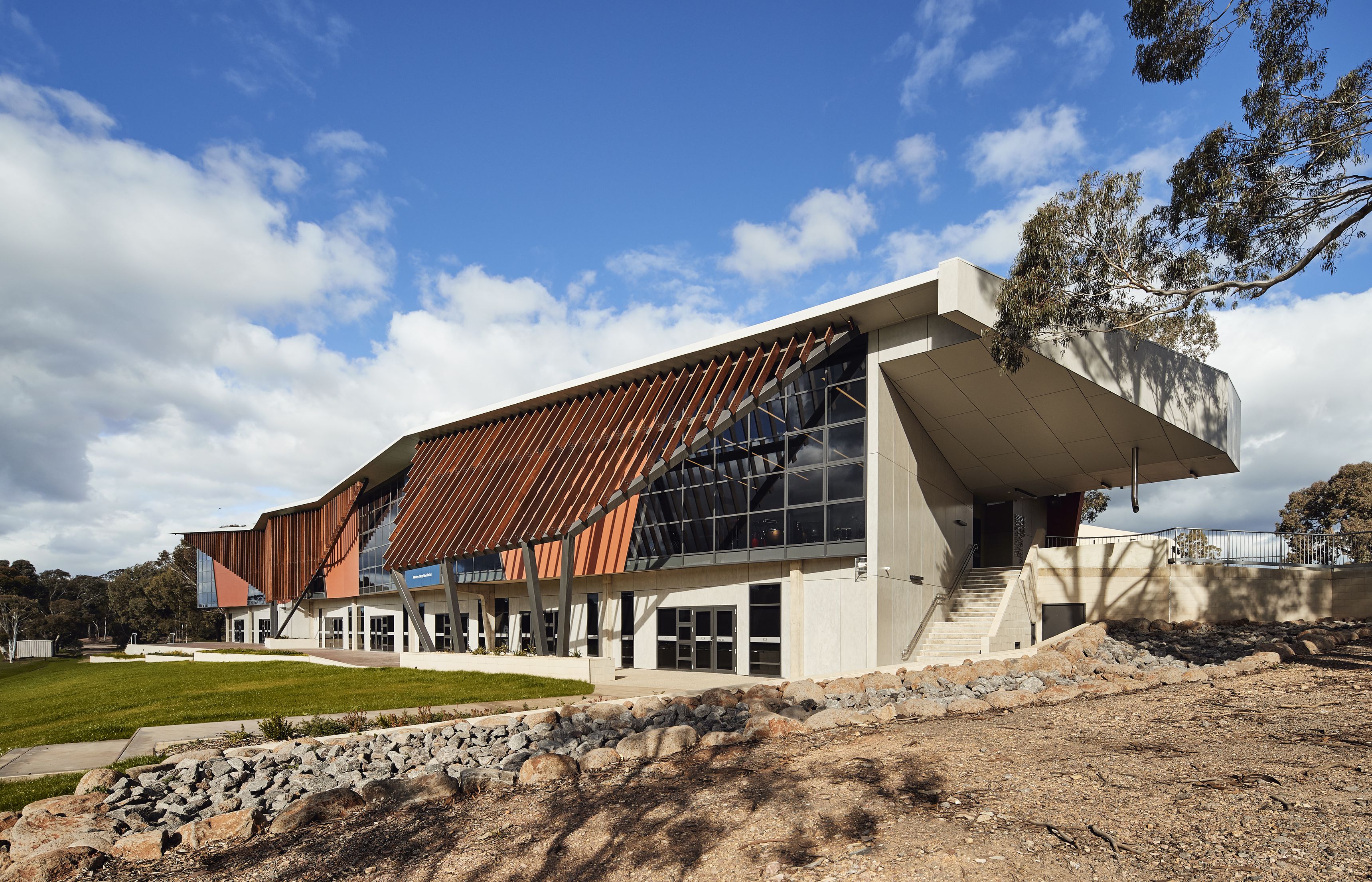中国
广东省实验中学顺德学校附属小学
Affiliated Primary School of Guangdong Experimental School Shunde
中国
广东省实验中学顺德学校附属小学
Affiliated Primary School of Guangdong Experimental School Shunde

广东省实验中学顺德学校附属小学位于中国广东省,校园由四个主要部分组成:一座15层高的教工宿舍楼,一座8层高一体两翼的学生宿舍楼,一座五层的教学楼和一座四层的行政楼。作为一所寄宿制学校,校园内设有图书馆、食堂、游泳池、室内多功能厅、200米跑道,以及遍布校园的各类开阔操场绿地,为2400名学生提供了最先进的校园生活设施。外立面采用当地特色饰面砖,满铺对角菱形图案,嵌入水平装饰条,使这一新建筑更具辨识性,成为耸立于新区的地标。位于学校中心的大操场(校园)用于早操和其它活动,如运动会、毕业典礼等。
The Affiliated Primary School of Guangdong Experimental School Shunde is located in Guangdong Province, China. The campus is made up of four main components: a 15-storey tower for the staff residence, an eight-storey, two-wing block for the student dormitory, a five-storey academic block and a four-storey administration block. Equipped with a library, a canteen, a swimming pool, an indoor multi-purpose hall, a 200-metre running track and various open green fields that stitch through the campus, the boarding school provides state-of-the-art campus life to 2400 students. The use of local face brick and diagonal rhombus patterns weaving throughout the facades with horizontal banding creates an easily identifiable new building, born as a landmark that stands out in the new district. The academic quad (campus) at the centre of the school was designed for hosting morning assemblies and activities such as sports days and graduation ceremonies. Its formal strategy reminds one of major academic institutions and fosters a memorable identity for the campus.





广东省实验中学顺德学校附属小学位于中国广东省,校园由四个主要部分组成:一座15层高的教工宿舍楼,一座8层高一体两翼的学生宿舍楼,一座五层的教学楼和一座四层的行政楼。作为一所寄宿制学校,校园内设有图书馆、食堂、游泳池、室内多功能厅、200米跑道,以及遍布校园的各类开阔操场绿地,为2400名学生提供了最先进的校园生活设施。外立面采用当地特色饰面砖,满铺对角菱形图案,嵌入水平装饰条,使这一新建筑更具辨识性,成为耸立于新区的地标。位于学校中心的大操场(校园)用于早操和其它活动,如运动会、毕业典礼等。
The Affiliated Primary School of Guangdong Experimental School Shunde is located in Guangdong Province, China. The campus is made up of four main components: a 15-storey tower for the staff residence, an eight-storey, two-wing block for the student dormitory, a five-storey academic block and a four-storey administration block. Equipped with a library, a canteen, a swimming pool, an indoor multi-purpose hall, a 200-metre running track and various open green fields that stitch through the campus, the boarding school provides state-of-the-art campus life to 2400 students. The use of local face brick and diagonal rhombus patterns weaving throughout the facades with horizontal banding creates an easily identifiable new building, born as a landmark that stands out in the new district. The academic quad (campus) at the centre of the school was designed for hosting morning assemblies and activities such as sports days and graduation ceremonies. Its formal strategy reminds one of major academic institutions and fosters a memorable identity for the campus.
K2LD Architects
教育建筑
广东东逸湾教育投资有限公司
已建
2014年
Ko Shiou Hee, He Hanchao, Yok Nitchanan, Pare Karat, Ning Xianlin
景观设计:Open Space Landscaping
机械、工程、土木和结构工程:顺德设计院
30,640 m²
设计、施工文件编制:1年
施工时间:11个月
Patrick Bingham-Hall
K2LD Architects
Education architecture
East Coast Group Guangdong
Built
2014
Ko Shiou Hee, He Hanchao, Yok Nitchanan, Pare Karat, Ning Xianlin
Landscape design: Open Space Landscaping
Mechanical, engineering, civil and structural engineer: Shunde Design Institute
30,640 m²
Design, documentation: 1 year
Construction: 11 months
Patrick Bingham-Hall
