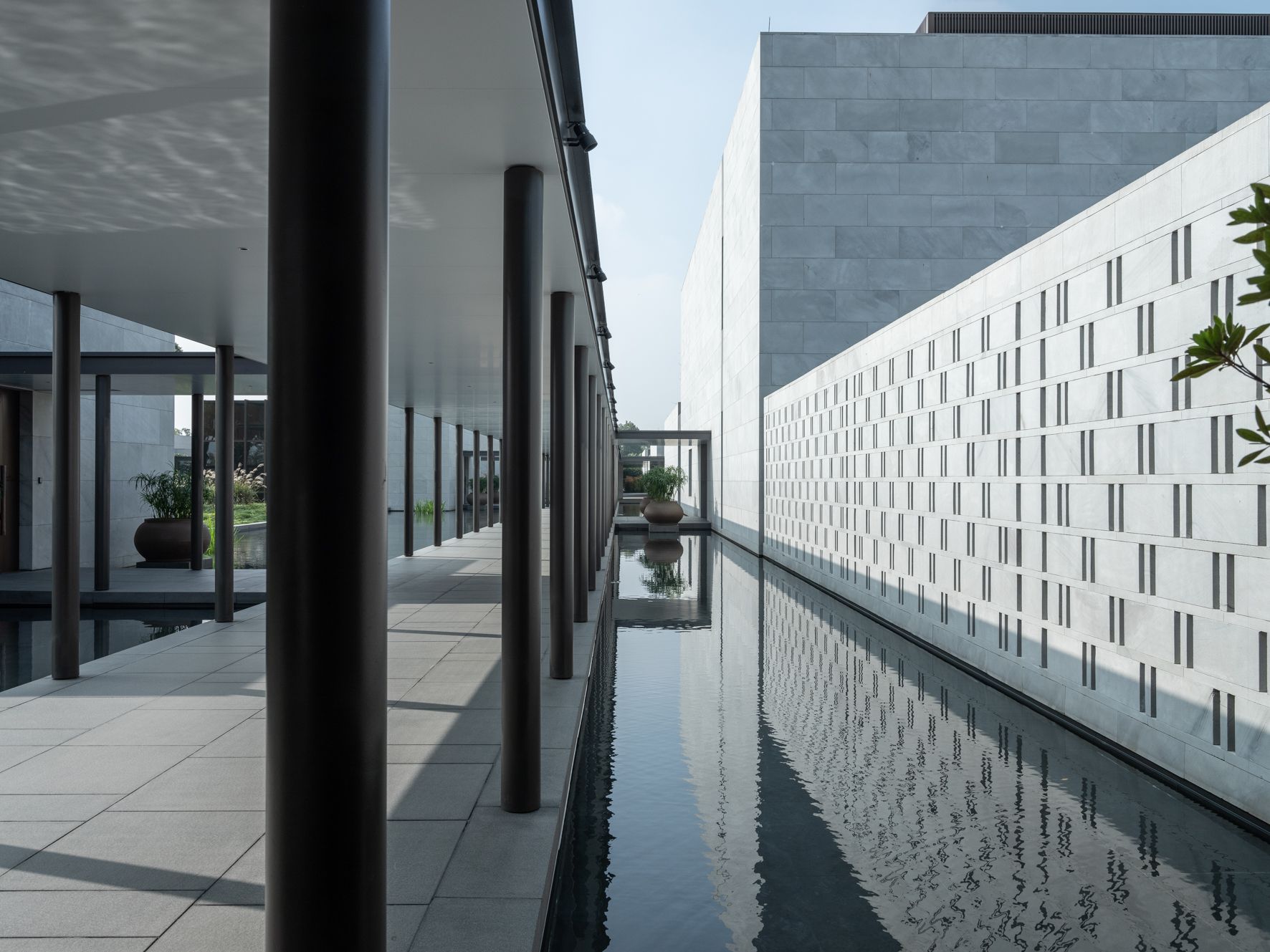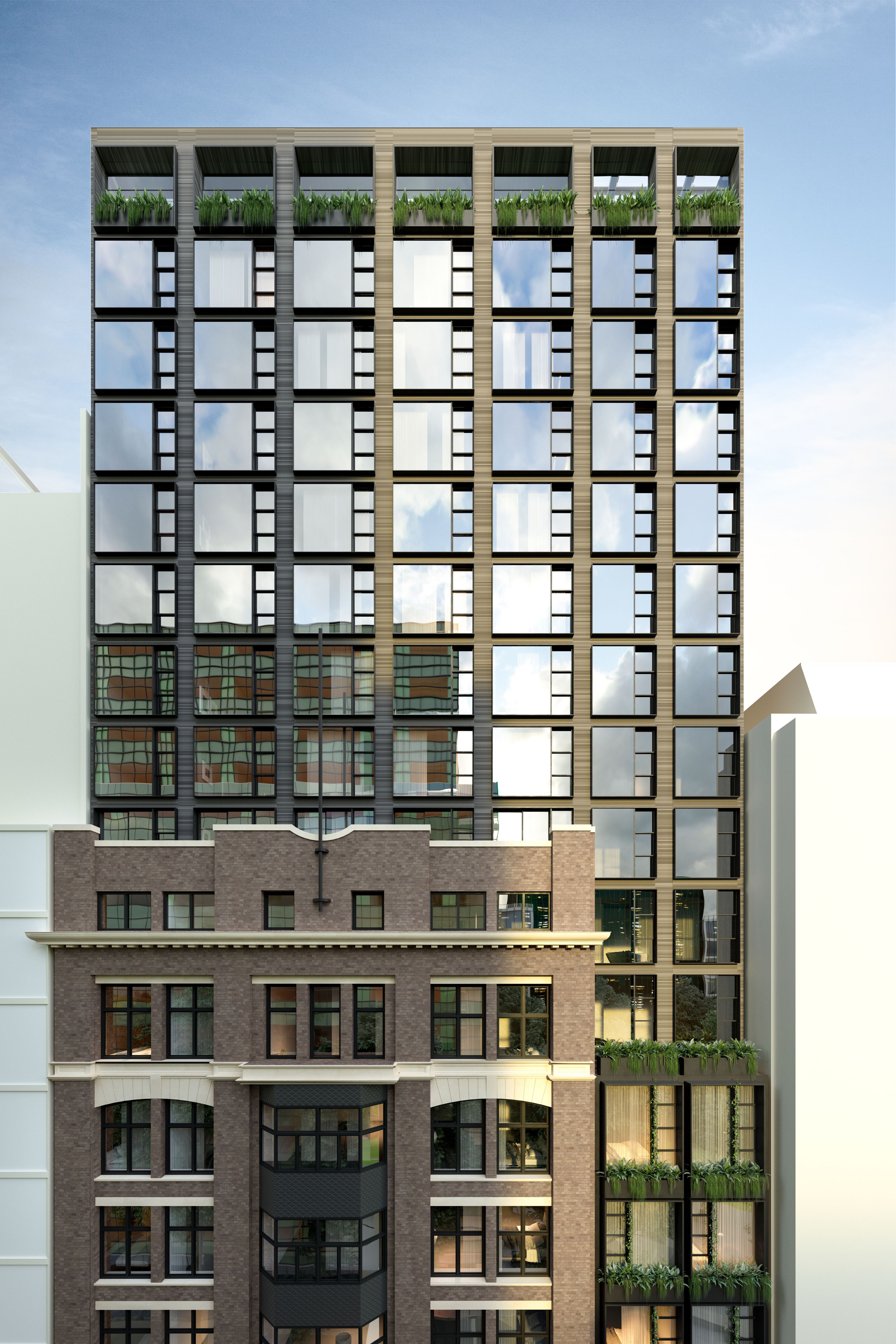
坐落于中国上海的养云安缦度假村被视为森林中带围墙的村落。在江西一座新建大坝水位不断上涨的危急时刻,其周边的一万棵古香樟树和二十六座明清古建筑被紧急转移至上海,并成为养云安缦度假村项目的核心组成部分,度假村包括安缦酒店、43栋别墅和南书房文化中心。特色鲜明,形式简单的建筑出现在这片空旷的现场,而古色古香的房屋则需要在当地工匠团队的协助下,深入品读,并使用恰当的现代工艺进行修复重建。空间设计大小规格各异,从绿树成荫的主干道,到围墙花园环绕的酒店,再到隐蔽的私家庭院,不一而足。车道规模适合步行,为慢速车辆设计。多孔承重砂岩墙有利于清风拂过,提高私密性,并能勾勒出美妙的几何阴影图案。该设计利用朴素自然材质并不繁多的色彩,通过对空间、细节和光线的把握,为客人提供了丰富的体验。
Amanyangyun Resort, located in Shanghai, China, was imagined as a contemporary walled village in a forest. Ten thousand mature camphor trees and 26 Ming and Qing dynasty houses were rescued from the rising waters of a new dam in Jiangxi Province and relocated to Shanghai. They are key ingredients of the project, which includes the Aman Hotel, 43 villas and the Nan Shufang cultural centre. The empty site invited strong, simple architectural forms, while the antique houses required careful interpretation and appropriate contemporary interventions, assisted by a team of local craftspeople. Spaces unfold at a variety of scales, from the tree-lined main avenue through the walled gardens of the hotel to the intimate private courtyards. Lanes are scaled for pedestrians and designed to slow vehicles. Perforated, load-bearing sandstone walls encourage breeze and modulate privacy, creating striking geometrical shadow patterns. With a limited palette of humble, natural materials, the design offers a rich variety of experiences through the manipulation of space, detail and light.









坐落于中国上海的养云安缦度假村被视为森林中带围墙的村落。在江西一座新建大坝水位不断上涨的危急时刻,其周边的一万棵古香樟树和二十六座明清古建筑被紧急转移至上海,并成为养云安缦度假村项目的核心组成部分,度假村包括安缦酒店、43栋别墅和南书房文化中心。特色鲜明,形式简单的建筑出现在这片空旷的现场,而古色古香的房屋则需要在当地工匠团队的协助下,深入品读,并使用恰当的现代工艺进行修复重建。空间设计大小规格各异,从绿树成荫的主干道,到围墙花园环绕的酒店,再到隐蔽的私家庭院,不一而足。车道规模适合步行,为慢速车辆设计。多孔承重砂岩墙有利于清风拂过,提高私密性,并能勾勒出美妙的几何阴影图案。该设计利用朴素自然材质并不繁多的色彩,通过对空间、细节和光线的把握,为客人提供了丰富的体验。
Amanyangyun Resort, located in Shanghai, China, was imagined as a contemporary walled village in a forest. Ten thousand mature camphor trees and 26 Ming and Qing dynasty houses were rescued from the rising waters of a new dam in Jiangxi Province and relocated to Shanghai. They are key ingredients of the project, which includes the Aman Hotel, 43 villas and the Nan Shufang cultural centre. The empty site invited strong, simple architectural forms, while the antique houses required careful interpretation and appropriate contemporary interventions, assisted by a team of local craftspeople. Spaces unfold at a variety of scales, from the tree-lined main avenue through the walled gardens of the hotel to the intimate private courtyards. Lanes are scaled for pedestrians and designed to slow vehicles. Perforated, load-bearing sandstone walls encourage breeze and modulate privacy, creating striking geometrical shadow patterns. With a limited palette of humble, natural materials, the design offers a rich variety of experiences through the manipulation of space, detail and light.
Kerry Hill Architects 建筑师事务所
上海古胤置业有限公司
建成
2018年
Kerry Hill, Tanuj Goenka, Tim Bradley, Isabelle Vergnaud
景观设计:丹·皮尔森工作室
落地设计院(建筑、结构、机电工程):华东建筑设计研究院
落地设计院(室内设计)B.H.D
照明:LPA照明设计事务所
木结构:上海建筑设计研究院有限公司
外观:Inhabit
标牌:James Mochnsky
厨房:联合金属(泰国)有限公司
49,300平方米
195,760平方米
商业建筑
设计、施工文件编制:3年
施工时间:4年
Lian Xiao Ou
Li Jie
Shangahi Guyin
Sui Sicong
Shangahi Guyin
Shangahi Guyin
Sui Sicong
Sohei Oya
Lian Xiao Ou
Zhang Lijun
Kerry Hill Architects
Shanghai Guyin Real Estate Co. Ltd
Built
2018
Kerry Hill, Tanuj Goenka, Tim Bradley, Isabelle Vergnaud
Landscape: Dan Pearson Studio
Local design institute (architecture, structure, MEP): East China Architectural Design and Research Institute
Local design institute (interiors) B.H.D.
Lighting: Lighting Planners Associates
Timber structure: Institute of Shanghai Architectural Design and Research Co. Ltd
Facade: Inhabit
Signage: James Mochnsky
Kitchen: Allied Metals (Thailand) Co. Ltd
49,300 m²
195,760 m²
Commercial architecture
Design, documentation: 3 years
Construction: 4 years
Lian Xiao Ou
Li Jie
Shangahi Guyin
Sui Sicong
Shangahi Guyin
Shangahi Guyin
Sui Sicong
Sohei Oya
Lian Xiao Ou
Zhang Lijun
