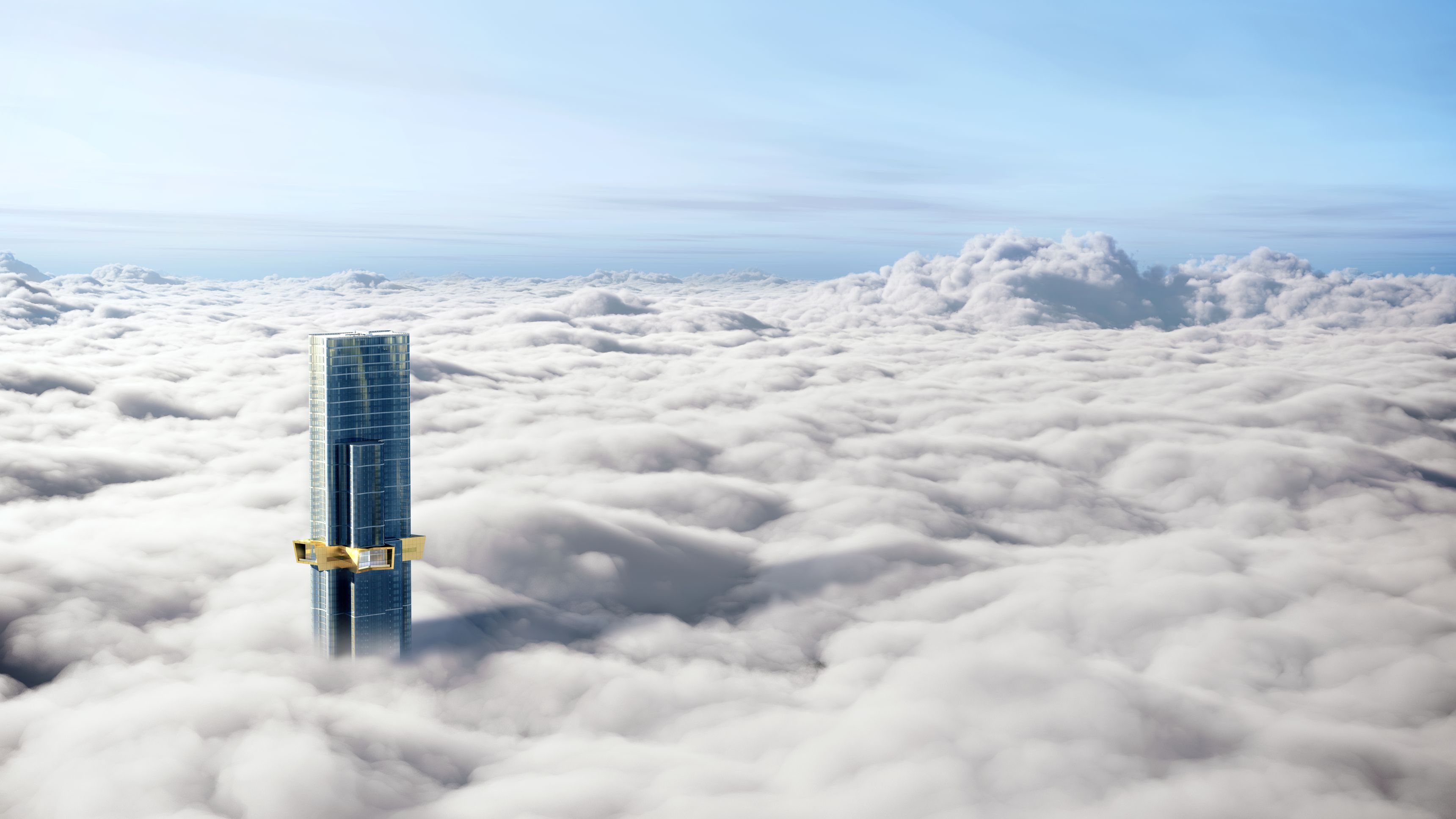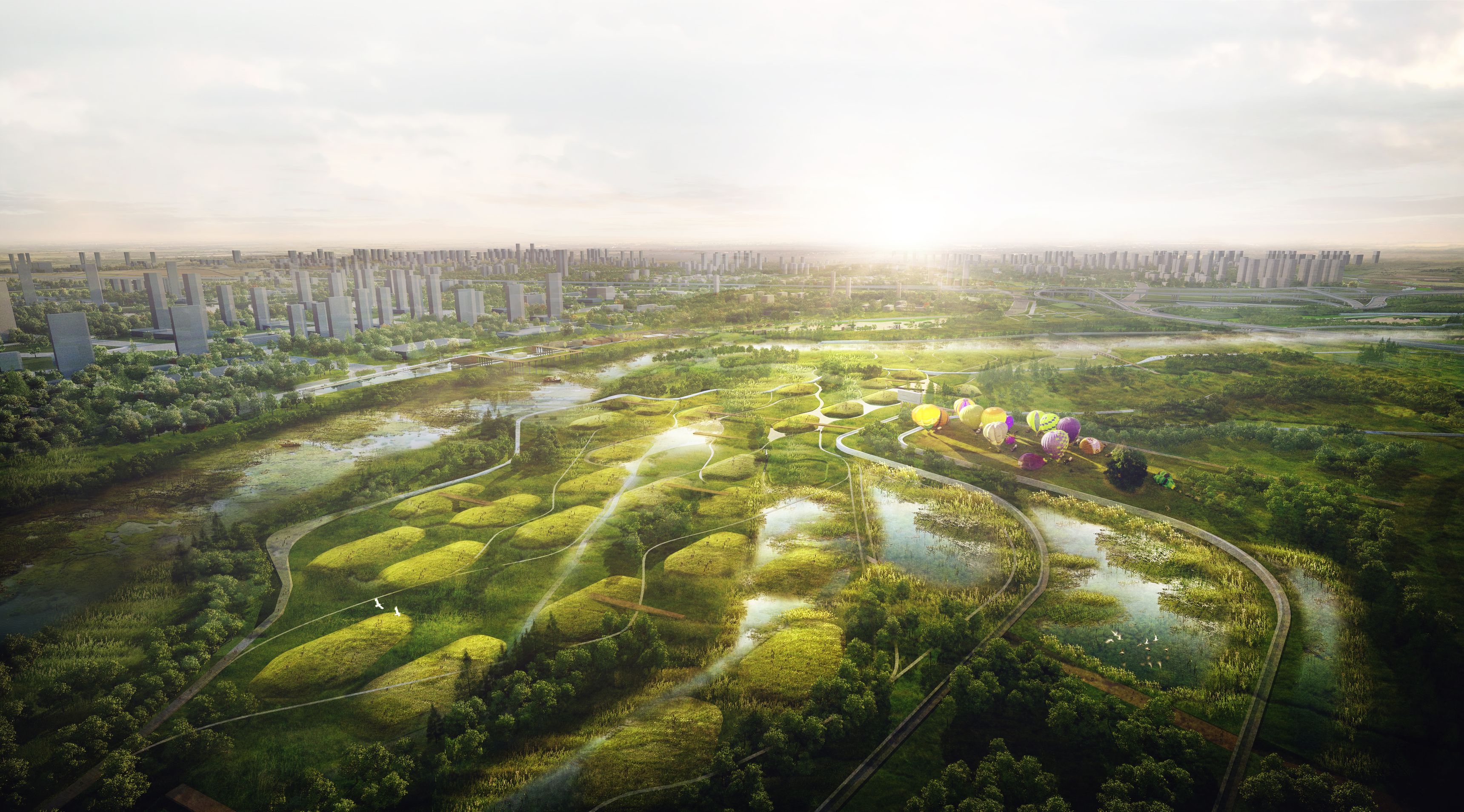
Australia 108大楼为一座宛如雕塑作品的住宅大厦,建筑外观修长,最抢眼的部分就是金色星阵,整座大楼在天空的映衬下呈现出优美婀娜的身姿。金色星阵这一设计灵感源自澳大利亚国旗上的英联邦之星,彰显出建筑的社区意识。Australia108大楼位于维多利亚州南岸地区,是南半球最高的摩天住宅楼,从首层到顶层高达319米,总共100余层,内有1105套公寓,住宿设施齐全,配备用餐区和休闲区、剧院、体育馆、游泳池、水疗中心和烧烤露台等。金色星阵内建有大楼的两层设施层,如悬臂般从大楼外立面延伸出8米的距离。顶层豪华公寓占据100楼整层,可360度纵观墨尔本美景,并可进入云中庭院。首层的裙楼是围绕着遗产建筑的外立面建造的,1899年这里曾是木材厂和仓库。
Australia 108 is a highly sculptural residential tower whose slender form is highlighted by a golden starburst expression that intervenes with a curvaceous profile against the sky. Inspired by the commonwealth star on the Australian flag, the starburst is a celebration of the sense of community within the building. Located in Southbank, Victoria, it has become the tallest residential tower in the Southern Hemisphere at 319 metres from floor to roof. The building offers 1105 apartments over 100 floors, and resident facilities including dining and function spaces, theatrettes, gymnasiums, pools, spas and a barbecue terrace. Two of the amenities levels are within the starburst, which cantilevers eight metres from the building facade. A penthouse across the entirety of level 100 offers 360-degree views of Melbourne and access to a sky courtyard. The ground-floor podium is built around a heritage facade, which in 1899 housed a timber mill and warehouse.



Australia 108大楼为一座宛如雕塑作品的住宅大厦,建筑外观修长,最抢眼的部分就是金色星阵,整座大楼在天空的映衬下呈现出优美婀娜的身姿。金色星阵这一设计灵感源自澳大利亚国旗上的英联邦之星,彰显出建筑的社区意识。Australia108大楼位于维多利亚州南岸地区,是南半球最高的摩天住宅楼,从首层到顶层高达319米,总共100余层,内有1105套公寓,住宿设施齐全,配备用餐区和休闲区、剧院、体育馆、游泳池、水疗中心和烧烤露台等。金色星阵内建有大楼的两层设施层,如悬臂般从大楼外立面延伸出8米的距离。顶层豪华公寓占据100楼整层,可360度纵观墨尔本美景,并可进入云中庭院。首层的裙楼是围绕着遗产建筑的外立面建造的,1899年这里曾是木材厂和仓库。
Australia 108 is a highly sculptural residential tower whose slender form is highlighted by a golden starburst expression that intervenes with a curvaceous profile against the sky. Inspired by the commonwealth star on the Australian flag, the starburst is a celebration of the sense of community within the building. Located in Southbank, Victoria, it has become the tallest residential tower in the Southern Hemisphere at 319 metres from floor to roof. The building offers 1105 apartments over 100 floors, and resident facilities including dining and function spaces, theatrettes, gymnasiums, pools, spas and a barbecue terrace. Two of the amenities levels are within the starburst, which cantilevers eight metres from the building facade. A penthouse across the entirety of level 100 offers 360-degree views of Melbourne and access to a sky courtyard. The ground-floor podium is built around a heritage facade, which in 1899 housed a timber mill and warehouse.
Fender Katsalidis 建筑事务所
多户住宅建筑
World Class Global
已建成
2020年
Nonda Katsalidis, Karl Fender, Craig Baudin, Nicky Drobis, Kathie Hall, Shem Kelder, Jess Lee, Wuff Keeble, Sophie Zasempa, Kianson Tay, Jim Stewart, Nidhya Sakathevan, Cliff Chang, Sarah Hurst, Andrew Samuel, Sally Jacob, Poonam Randev, Stephanie Fourniotis, Delu Pok, Sprina Sing, Pinar Kolay, Yasmin Dall, Sophie Addison, Georgie Tiernan, Wayne King, Zac Yiu, Cheryn Cheam, Bryan Dinh, Edgar Lopez, Ping Tan, Sheila Fung, Ben Sann, Ashleigh Briggs, Claudia Reinhardt, Shin Kil, Domenic Bono, Jet Leong, Tina Gelberidis, Nikita Demetriou, Nikki Davey
景观设计:Oculus
建造商:Multiplex
项目经理:Sinclair Brook
结构工程:Robert Bird Group
设备工程:Norman Disney and Young
幕墙工程:Aurecon
室内设计:Carr Design, HBA(赫希贝德纳联合公司)
专业照明:Electrolight
138,295平方米
2642平方米
设计、施工文件编制:1年零5个月
施工时间:5年
FoodSlicer; Secret Studio
Fender Katsalidis
Multi-residential architecture
World Class Global
Built
2020
Nonda Katsalidis, Karl Fender, Craig Baudin, Nicky Drobis, Kathie Hall, Shem Kelder, Jess Lee, Wuff Keeble, Sophie Zasempa, Kianson Tay, Jim Stewart, Nidhya Sakathevan, Cliff Chang, Sarah Hurst, Andrew Samuel, Sally Jacob, Poonam Randev, Stephanie Fourniotis, Delu Pok, Sprina Sing, Pinar Kolay, Yasmin Dall, Sophie Addison, Georgie Tiernan, Wayne King, Zac Yiu, Cheryn Cheam, Bryan Dinh, Edgar Lopez, Ping Tan, Sheila Fung, Ben Sann, Ashleigh Briggs, Claudia Reinhardt, Shin Kil, Domenic Bono, Jet Leong, Tina Gelberidis, Nikita Demetriou, Nikki Davey
Landscape architect: Oculus
Builder: Multiplex
Project manager: Sinclair Brook
Structural engineer: Robert Bird Group
Services engineer: Norman Disney and Young
Facade engineer: Aurecon
Interior design: Carr Design, HBA
Specialist lighting: Electrolight
138,295 m²
2642 m²
Design, documentation: 1 year, 5 months
Construction: 5 years
FoodSlicer; Secret Studio
