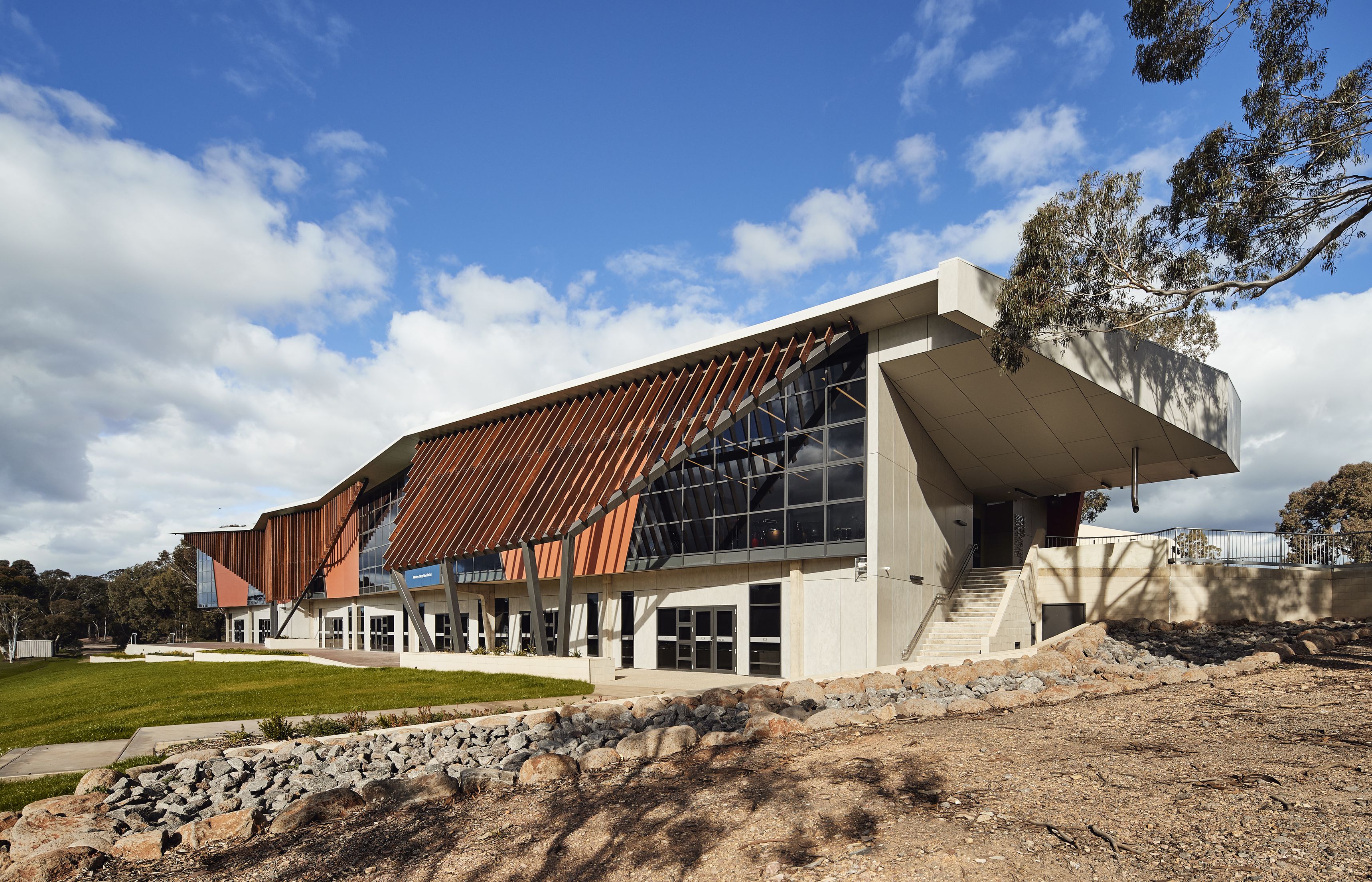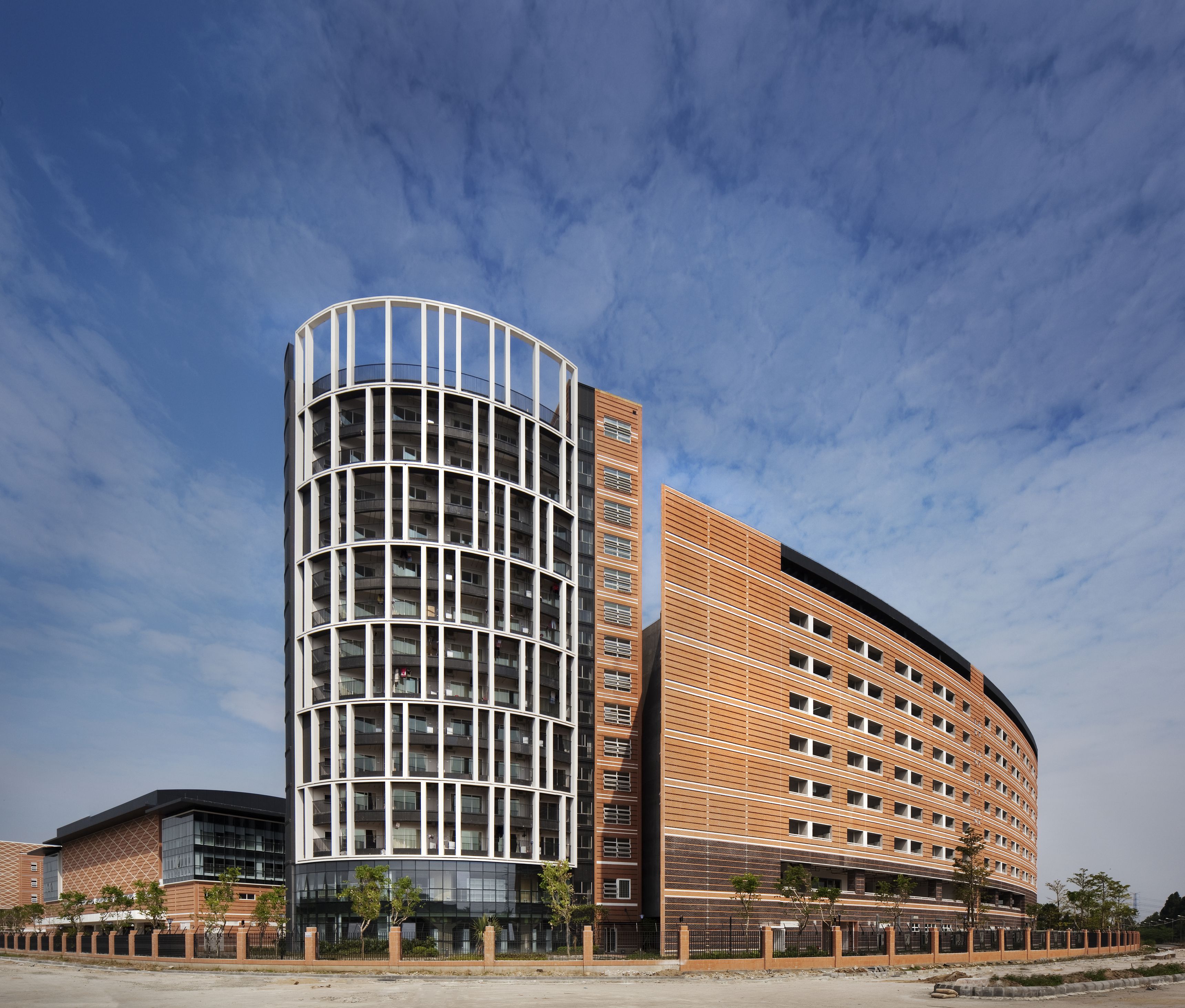AU
Catherine McAuley 学院 Coolock 校区 Aloysius Martyn 修女艺术中心
Catherine McAuley College, Coolock Campus, Sister Aloysius Martyn Arts Centre
AU
Catherine McAuley 学院 Coolock 校区 Aloysius Martyn 修女艺术中心
Catherine McAuley College, Coolock Campus, Sister Aloysius Martyn Arts Centre

澳大利亚维多利亚州本迪戈的Catherine McAuley学院新艺术中心的学习空间,体现出合作共赢精神,并鼓励集思广益,支持学生与同伴和老师分享交流。设计团队对室内和室外空间进行设计,以服务于各种学习方式、音乐和戏剧表演、艺术展览和社区活动, 并且将艺术中心的走廊设为画廊,以供学院和所在社区使用。艺术中心的设计中规划了分组讨论/思考区域,首层与户外学习区直接连通,其中包括一个阶梯教室。艺术中心的设计体现了可持续性,关注学生的健康与福祉,同时尽量减少对周边环境的影响。坐南朝北,阳光充足,为室内空间提供自然采光。内饰材料的选择上力求将生命周期成本降到最低,同时尽量减少对室内空气质量的负面影响。楼宇综合管理系统中集成了60千瓦太阳能光伏系统,用以显示能耗和发电量。
The learning spaces in Catherine McAuley College’s new arts centre in Bendigo, Victoria, Australia, reflect a collaborative approach and invite students to share their thinking with peers and teachers. Internal and external spaces have been designed to accommodate various modes of learning, music and drama performances, art exhibitions and community functions. Corridors work as gallery spaces for use by the college and the broader community. The plan provides opportunities for breakout/reflection areas, and the ground-floor spaces open directly onto outdoor learning areas, including an amphitheatre. The centre’s design includes sustainable initiatives that focus on the health and wellbeing of the students while minimising the impact on the immediate environment. Positive solar orientation makes the most of the northern aspect and provision of natural light to internal spaces. Internal finishes were selected to minimise life-cycle costs and limit negative impact on the indoor air quality. A 60-kilowatt solar photovoltaic system has been integrated into the building management system for the display of energy consumption and generation.







澳大利亚维多利亚州本迪戈的Catherine McAuley学院新艺术中心的学习空间,体现出合作共赢精神,并鼓励集思广益,支持学生与同伴和老师分享交流。设计团队对室内和室外空间进行设计,以服务于各种学习方式、音乐和戏剧表演、艺术展览和社区活动, 并且将艺术中心的走廊设为画廊,以供学院和所在社区使用。艺术中心的设计中规划了分组讨论/思考区域,首层与户外学习区直接连通,其中包括一个阶梯教室。艺术中心的设计体现了可持续性,关注学生的健康与福祉,同时尽量减少对周边环境的影响。坐南朝北,阳光充足,为室内空间提供自然采光。内饰材料的选择上力求将生命周期成本降到最低,同时尽量减少对室内空气质量的负面影响。楼宇综合管理系统中集成了60千瓦太阳能光伏系统,用以显示能耗和发电量。
The learning spaces in Catherine McAuley College’s new arts centre in Bendigo, Victoria, Australia, reflect a collaborative approach and invite students to share their thinking with peers and teachers. Internal and external spaces have been designed to accommodate various modes of learning, music and drama performances, art exhibitions and community functions. Corridors work as gallery spaces for use by the college and the broader community. The plan provides opportunities for breakout/reflection areas, and the ground-floor spaces open directly onto outdoor learning areas, including an amphitheatre. The centre’s design includes sustainable initiatives that focus on the health and wellbeing of the students while minimising the impact on the immediate environment. Positive solar orientation makes the most of the northern aspect and provision of natural light to internal spaces. Internal finishes were selected to minimise life-cycle costs and limit negative impact on the indoor air quality. A 60-kilowatt solar photovoltaic system has been integrated into the building management system for the display of energy consumption and generation.
ThomsonAdsett
教育建筑
保密
已建成
2019
Mark Eden, Mark Humphrey, Garth Crawford
结构工程师:BG&E
ESD: GIW环境解决方案
项目认证:Hendry
设备工程:Wood & Grieve Engineers伍德格瑞菲建筑工程设计咨询公司(简称:WGE)(现隶属于斯坦泰克)
景观设计:Outlines景观设计
2700平方米
31.5公顷
设计、施工文件编制:1年零6个月
施工时间:1年零6个月
Peter Bennetts
ThomsonAdsett
Education architecture
Confidential
Built
2019
Mark Eden, Mark Humphrey, Garth Crawford
Structural engineer: BG&E
ESD: GIW Environmental Solutions
Certification: Hendry
Services: Wood & Grieve Engineers (now part of Stantec)
Landscape architecture: Outlines Landscape Architecture
2700 m²
31.5 ha
Design, documentation: 1 year, 6 months
Construction: 1 year, 6 months
Peter Bennetts
