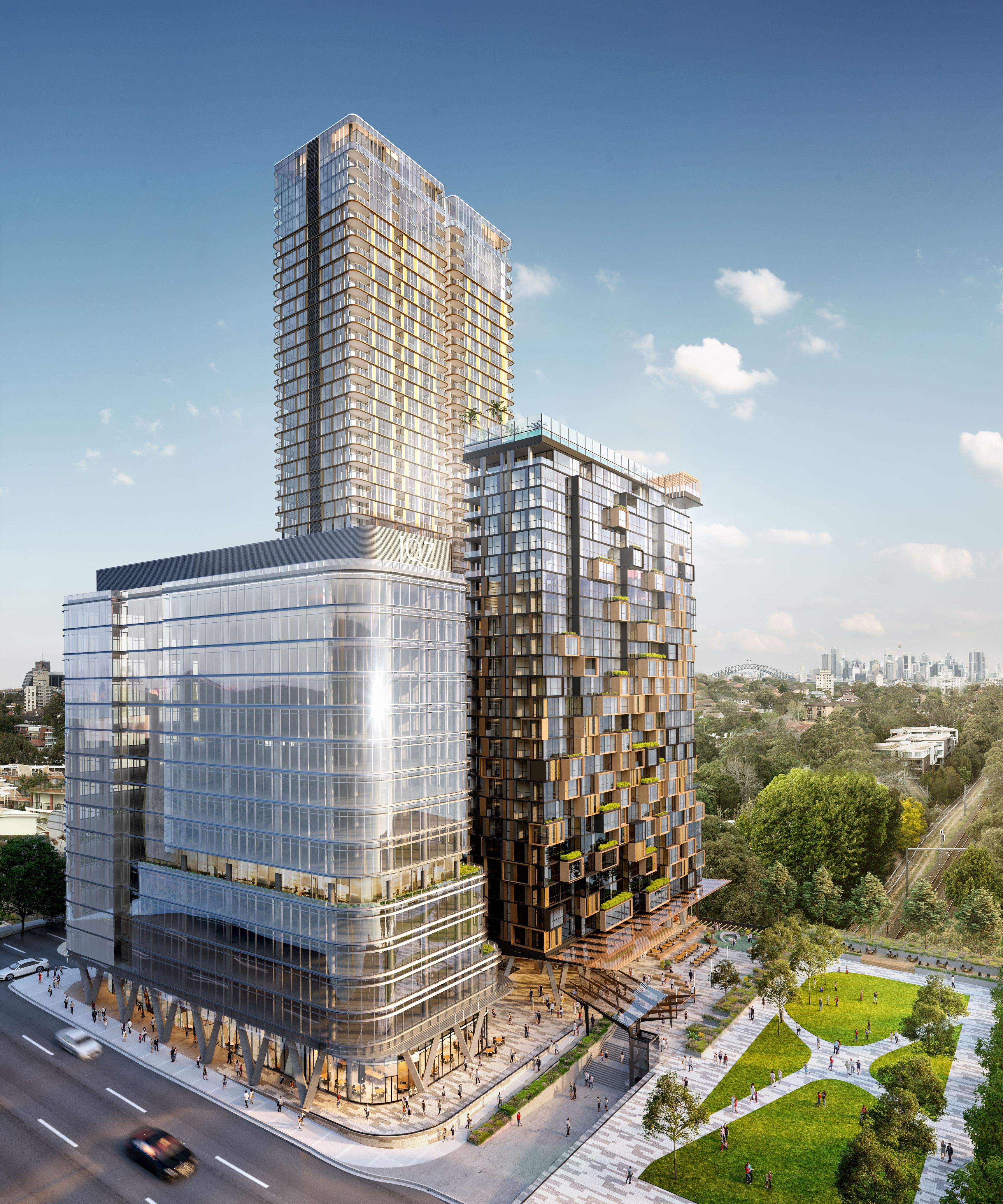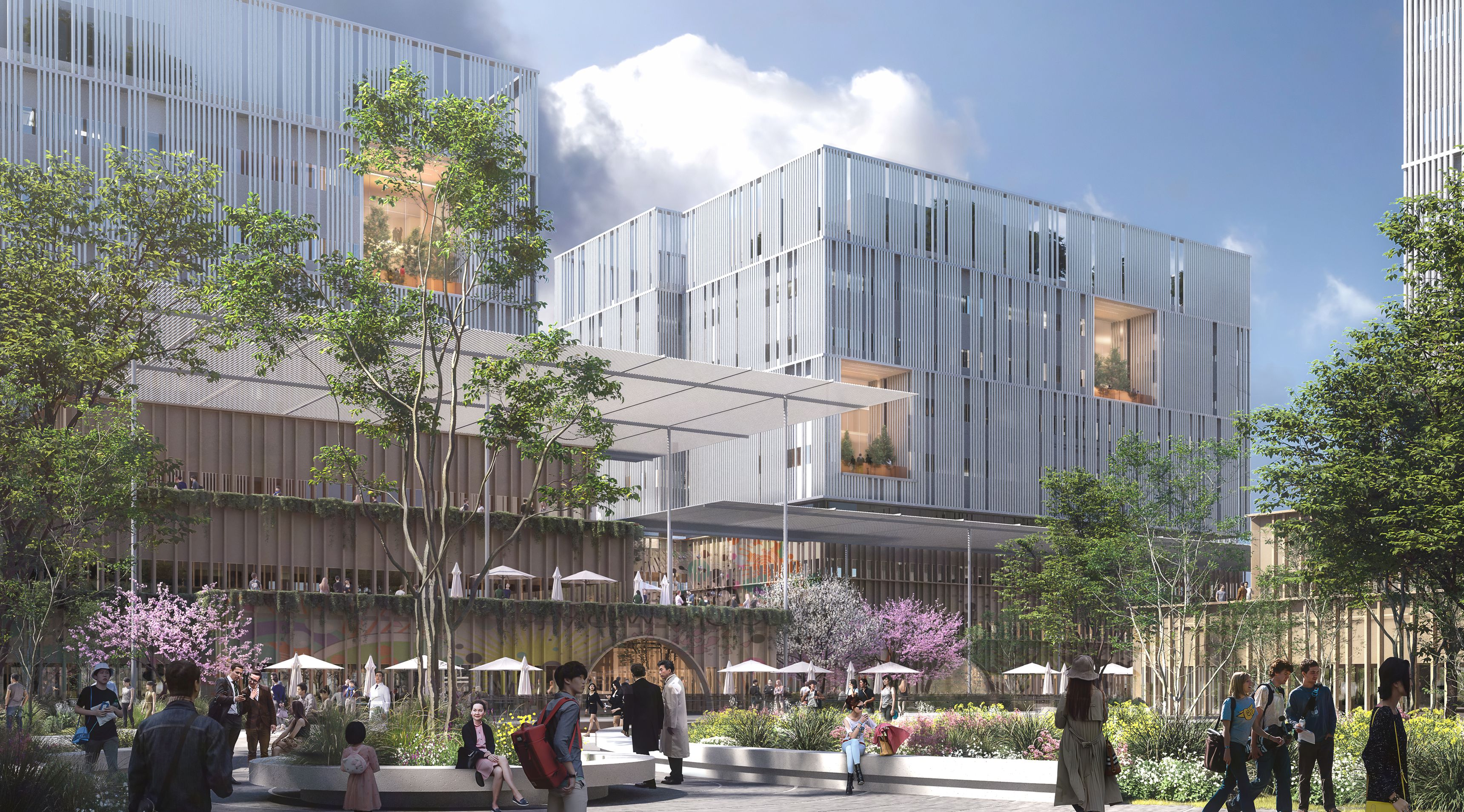
作为创新的新城市项目,八十八大厦为澳大利亚悉尼的圣莱昂纳德区(St Leonards)创造了一个充满活力的多功能社区和重新焕发活力的新中心。该区域设有公共开放空间、一座3万平方米的商业楼、两栋分别为47层和26层的住宅楼、一个三层的零售中心、一个新的公共图书馆,以及屋顶游泳池、健身房和室外平台等设施,同时还提供了新的巷道网络和行人通道,为未来连接圣莱纳德火车站的隧道及创新性可持续发展设施做好了准备。该项目将划分出未来城市广场的东部边缘和一系列行人专用的巷道,专注于将以快速路为主的圣莱昂纳德区转变为以人为本,便于行人出行的交通枢纽,使其更加四通八达,提供通往火车站的便捷通道,同时作为一个主要的新零售中心、未来城市广场和绿色开放空间。八十八大厦项目为将生活、工作、购物、办公空间和交通基础设施有机结合方面树立了新的标准。
Eighty Eight is an innovative new urban project creating a vibrant, mixed-use neighbourhood and revitalised new centre for St Leonards in Sydney, Australia. The precinct comprises public open space, a 30,000 m² commercial building, two residential towers of 47 and 26 storeys, a three-level retail centre, a new public library, and facilities including a rooftop pool, gym and outdoor deck. It also offers a new laneway network and pedestrian connections, provision for a future tunnel connection to St Leonards train station, and innovative sustainability measures. The project will define the eastern edge of a future civic plaza and a series of pedestrian-activated laneways. It focuses on changing St Leonards from a highway-oriented suburb to a people-centred, pedestrian-friendly hub that provides enhanced connectivity and easy access to the train station, as well as a major new retail centre, future civic plaza and green open spaces. Eighty Eight sets a new benchmark in integrated living, working, shopping, office space and transport infrastructure.




作为创新的新城市项目,八十八大厦为澳大利亚悉尼的圣莱昂纳德区(St Leonards)创造了一个充满活力的多功能社区和重新焕发活力的新中心。该区域设有公共开放空间、一座3万平方米的商业楼、两栋分别为47层和26层的住宅楼、一个三层的零售中心、一个新的公共图书馆,以及屋顶游泳池、健身房和室外平台等设施,同时还提供了新的巷道网络和行人通道,为未来连接圣莱纳德火车站的隧道及创新性可持续发展设施做好了准备。该项目将划分出未来城市广场的东部边缘和一系列行人专用的巷道,专注于将以快速路为主的圣莱昂纳德区转变为以人为本,便于行人出行的交通枢纽,使其更加四通八达,提供通往火车站的便捷通道,同时作为一个主要的新零售中心、未来城市广场和绿色开放空间。八十八大厦项目为将生活、工作、购物、办公空间和交通基础设施有机结合方面树立了新的标准。
Eighty Eight is an innovative new urban project creating a vibrant, mixed-use neighbourhood and revitalised new centre for St Leonards in Sydney, Australia. The precinct comprises public open space, a 30,000 m² commercial building, two residential towers of 47 and 26 storeys, a three-level retail centre, a new public library, and facilities including a rooftop pool, gym and outdoor deck. It also offers a new laneway network and pedestrian connections, provision for a future tunnel connection to St Leonards train station, and innovative sustainability measures. The project will define the eastern edge of a future civic plaza and a series of pedestrian-activated laneways. It focuses on changing St Leonards from a highway-oriented suburb to a people-centred, pedestrian-friendly hub that provides enhanced connectivity and easy access to the train station, as well as a major new retail centre, future civic plaza and green open spaces. Eighty Eight sets a new benchmark in integrated living, working, shopping, office space and transport infrastructure.
PTW Architects
多功能建筑
JQZ
在建
预计2022年
Simon Parsons, Alex Lin, Kerry Fyfe, George Chen, Lilian Gu, Michael Yip, Frank Severino, Brandon Heng, Megumi Sakaguchi, David Fok, Dorian Brennan, Chris Hu, Charles Nguyen, Leonardo Lamanuzzi, Katie Liao, Minh Le, Shengrong Lin, Lewis Pang, David Wang, Fenglin Wang, Lloyd Wang, Wenhan Fu, Jennifer Wong, Evan Shen, Jessie Yang, Ann Yang, Zhuojun Sun, Brennan Dorian, Emily Mataroria, Emma Hennessy, James Kim, Jo Quach, Josvi Mantilla Tchernova, Petre Petrovski, Troy Andronicos, Tung Le, Winnie Sheung, Zhen Dai
无障碍与BCA:BCA Logic
声学:EMM
基础与可持续性:Northrop
PCA(主成分分析):Dix Gardner
规划:Urbis
岩土工程:WSP
测量:Land Partners
交通:The Transport Planning Partnership
结构:ABC
土木工程及雨水处理:AT&L
电气及消防:JoEliane Electrical Engineer Consultant
消防工程:Holmes Fire
消防服务:Forcefire
液压和机械工程:Wood & Grieve Engineers
三级:DEP Consulting
景观设计:Arcadia
公共艺术:Vertebrae
泳池:Crystal Pools
废物处理:Elephants Foot
立面:Australis Facade
风力:Windtech
工料测量:Newton Fisher Group
零售专家:Angela Bonnefin
86,160 m²
5821 m²
设计、施工文件编制:3年
施工时间:预计2.5年
由PTW Architects和JQZ提供
PTW Architects
Mixed-use architecture
JQZ
In construction
Expected 2022
Simon Parsons, Alex Lin, Kerry Fyfe, George Chen, Lilian Gu, Michael Yip, Frank Severino, Brandon Heng, Megumi Sakaguchi, David Fok, Dorian Brennan, Chris Hu, Charles Nguyen, Leonardo Lamanuzzi, Katie Liao, Minh Le, Shengrong Lin, Lewis Pang, David Wang, Fenglin Wang, Lloyd Wang, Wenhan Fu, Jennifer Wong, Evan Shen, Jessie Yang, Ann Yang, Zhuojun Sun, Brennan Dorian, Emily Mataroria, Emma Hennessy, James Kim, Jo Quach, Josvi Mantilla Tchernova, Petre Petrovski, Troy Andronicos, Tung Le, Winnie Sheung, Zhen Dai
Access and BCA: BCA Logic
Acoustics: EMM
Basix and sustainability: Northrop
PCA: Dix Gardner
Planner: Urbis
Geotechnical: WSP
Surveyor: Land Partners
Traffic: The Transport Planning Partnership
Structural: ABC
Civil engineer and stormwater consultant: AT&L
Electrical and fire control: JoEliane Electrical Engineer Consultant
Fire engineer: Holmes Fire
Fire services: Forcefire
Hydraulic and mechanical engineer: Wood & Grieve Engineers
Level 3: DEP Consulting
Landscape – DA: Arcadia
Public art: Vertebrae
Pool: Crystal Pools
Waste: Elephants Foot
Facade: Australis Facade
Wind: Windtech
Quantity surveyor: Newton Fisher Group
Retail specialist: Angela Bonnefin
86,160 m²
5821 m²
Design, documentation: 3 years +
Construction: Expected 2.5 years
Courtesy of PTW Architects and JQZ
