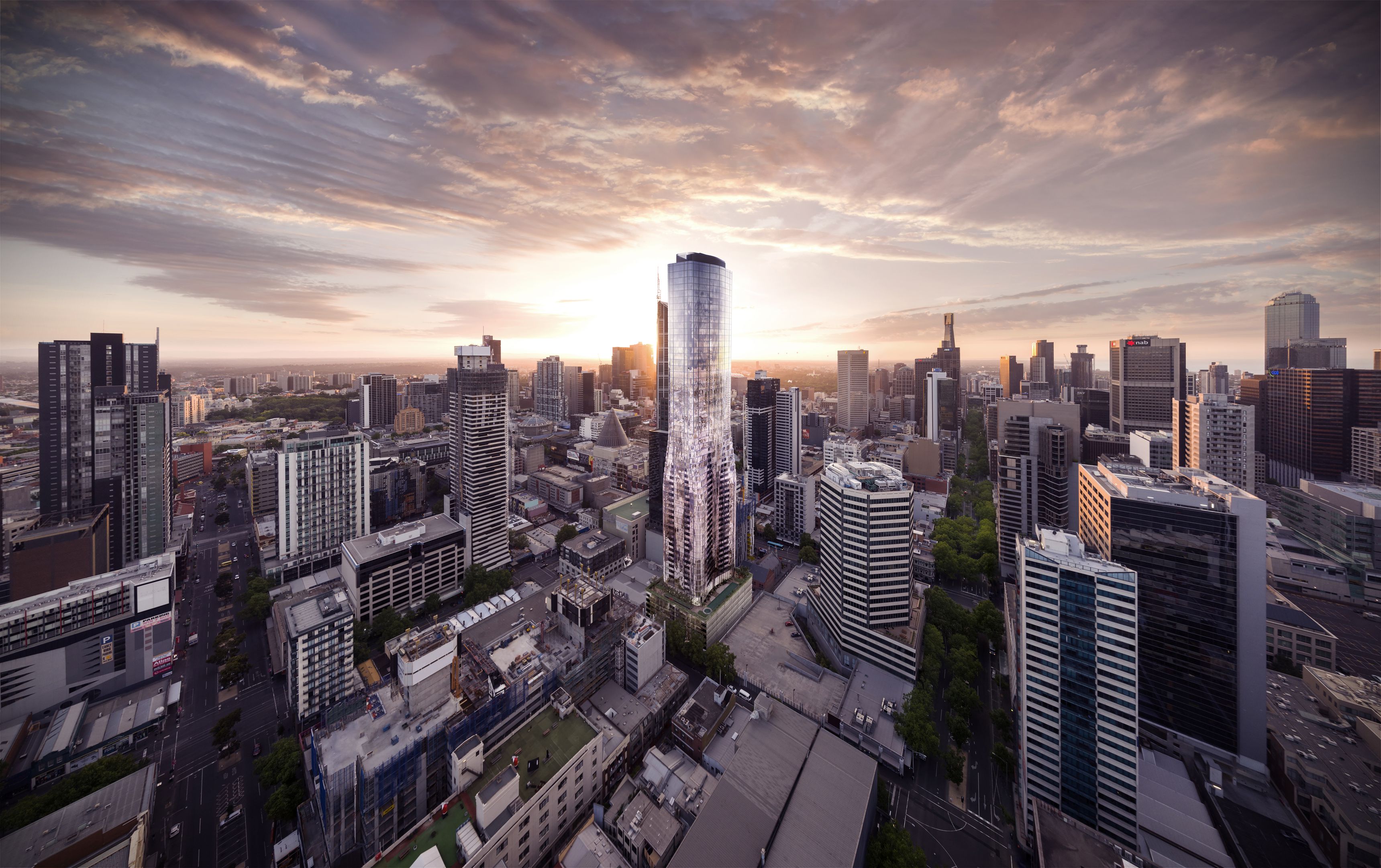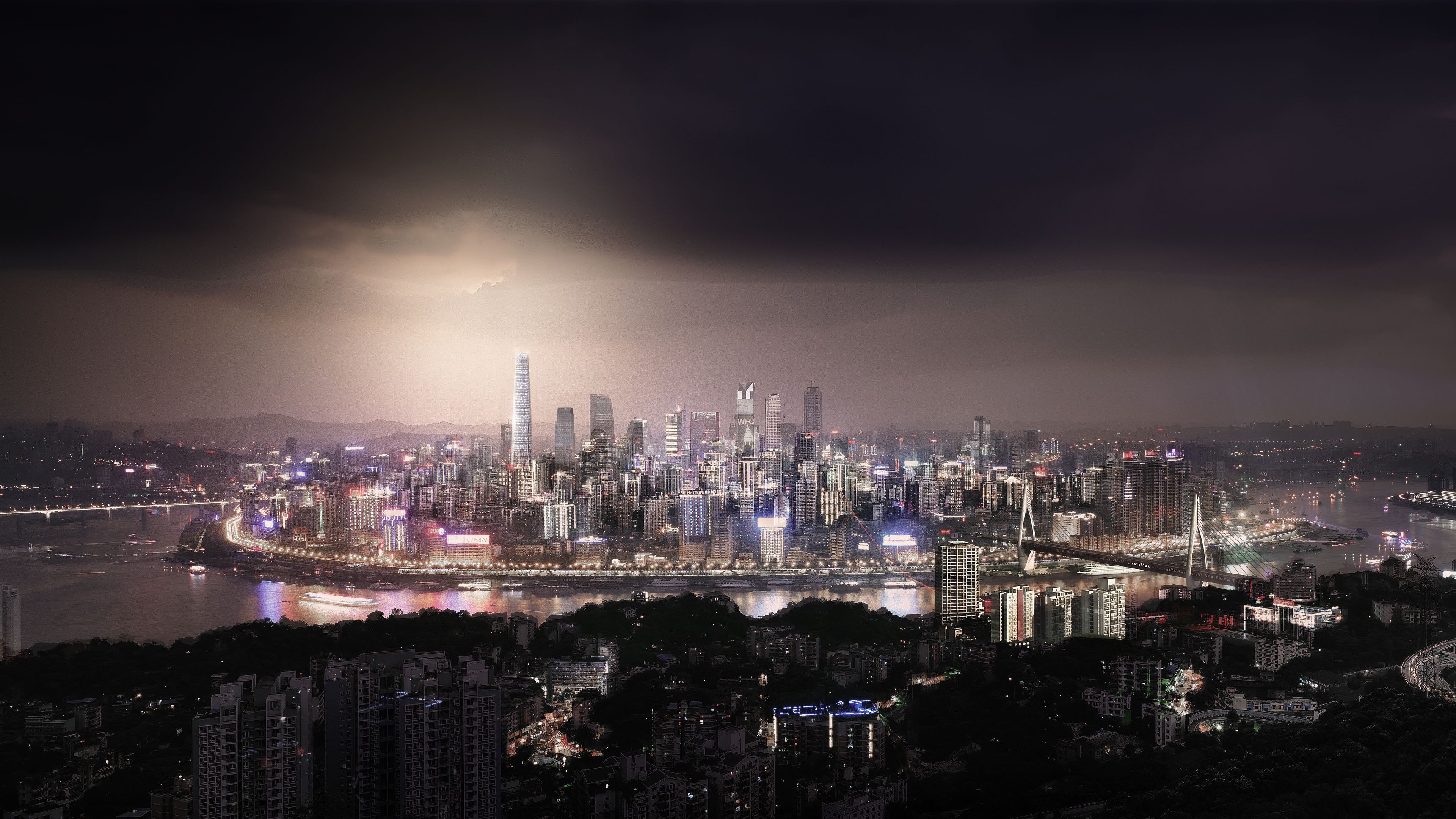
EQ大厦坐落于澳大利亚墨尔本,外观呈独特的沙漏状,楼体向上延伸,顶部呈钻石状,以提供最佳的通风和采光效果。阳台与冬季花园融为一体,24层以上的阳台采用封闭结构,以确保居住的舒适度,同时大厦采用的鳃状结构,使其能够与基本部分相互作用。设计采用特殊材质的低辐射玻璃与氧化膜,通过建筑与阳光的相互作用,产生不断变化的外观色彩与光线。建筑表面凹槽内安装的LED灯带借鉴了美轮美奂的香港双子塔设计。走入这座建筑,便会马上感觉犹如置身于墨尔本久负盛名、丛横交错的街巷之中。抬头仰望,发现这座大厦就是一个垂直社区。楼的顶部为大厦会所,内部配有卡拉ok套房、剧院、游泳池、水疗中心、桑拿浴室和健身房。公寓内部装修的色调与质感令人惊艳,空间利用达到了极致最大化。
Located in Melbourne, Australia, EQ Tower has a unique hourglass form that stretches to a diamond-shaped top to provide the best outcomes in terms of wind and sun. Balconies and winter gardens are seamlessly integrated, with the balconies after 24 storeys enclosed to ensure comfort for residents, with gill-like structures that still enable interaction with the elements. The use of specially sourced low-emissivity glass with a directional oxide coating allows the building to interact with the sun, constantly changing with colour and light. An LED lighting set into grooves on the building surface pays homage to the glamour of Hong Kong towers, but when you enter the building you are immediately situated in Melbourne’s celebrated laneway network. Looking up, the building forms a vertical community. At the top of the podium is a lounge with karaoke suites, a theatrette, pool, spa, sauna and gym. Inside, the apartments are full of surprising tones and textures, with space maximised to an almost impossible degree.




EQ大厦坐落于澳大利亚墨尔本,外观呈独特的沙漏状,楼体向上延伸,顶部呈钻石状,以提供最佳的通风和采光效果。阳台与冬季花园融为一体,24层以上的阳台采用封闭结构,以确保居住的舒适度,同时大厦采用的鳃状结构,使其能够与基本部分相互作用。设计采用特殊材质的低辐射玻璃与氧化膜,通过建筑与阳光的相互作用,产生不断变化的外观色彩与光线。建筑表面凹槽内安装的LED灯带借鉴了美轮美奂的香港双子塔设计。走入这座建筑,便会马上感觉犹如置身于墨尔本久负盛名、丛横交错的街巷之中。抬头仰望,发现这座大厦就是一个垂直社区。楼的顶部为大厦会所,内部配有卡拉ok套房、剧院、游泳池、水疗中心、桑拿浴室和健身房。公寓内部装修的色调与质感令人惊艳,空间利用达到了极致最大化。
Located in Melbourne, Australia, EQ Tower has a unique hourglass form that stretches to a diamond-shaped top to provide the best outcomes in terms of wind and sun. Balconies and winter gardens are seamlessly integrated, with the balconies after 24 storeys enclosed to ensure comfort for residents, with gill-like structures that still enable interaction with the elements. The use of specially sourced low-emissivity glass with a directional oxide coating allows the building to interact with the sun, constantly changing with colour and light. An LED lighting set into grooves on the building surface pays homage to the glamour of Hong Kong towers, but when you enter the building you are immediately situated in Melbourne’s celebrated laneway network. Looking up, the building forms a vertical community. At the top of the podium is a lounge with karaoke suites, a theatrette, pool, spa, sauna and gym. Inside, the apartments are full of surprising tones and textures, with space maximised to an almost impossible degree.
Elenberg Fraser建筑事务所
多户住宅建筑设计+室内设计
ICD地产联合中国远洋集团
建成
2017年
Callum Fraser, Jeremy Schluter, Stephen Davies, Yean Tan, Igor Kebel, Peter Scott, Adrian Gaylard, Charlotte Cairns, Ellie Gil, Emma Nunan, Songyun Sui, Stella Lien, Carlos Gonzalez, Robert Molluso
开发商:ICD地产与远洋集团合作
项目管理:Sinclair Brook
景观设计:Oculus
城市规划:Urbis
交通:Cardno Grogan Richards
废物管理:Leigh Design
建筑测量:PLP 建筑勘测与咨询
ESD(防静电接地):Ark Resources
结构和土木工程:Robert Bird Group
服务工程:Murchie Consulting
土地测量:Bosco Jonson
工料测量:WT Partnership
风力工程:MEL顾问公司
历史风貌建筑:Bryce Raworth
声学工程:Vipac
消防工程:Omnii Consulting Fire Engineers
55,000 m²
1893.52 m²
设计、施工文件编制:2年
施工时间:2年6个月
Peter Clarke
Pointilism
Pointilism
Elenberg Fraser
Multi-residential architecture
ICD Property in conjunction with Sino-Ocean Group
Built
2017
Callum Fraser, Jeremy Schluter, Stephen Davies, Yean Tan, Igor Kebel, Peter Scott, Adrian Gaylard, Charlotte Cairns, Ellie Gil, Emma Nunan, Songyun Sui, Stella Lien, Carlos Gonzalez, Robert Molluso
Developer: ICD Property in conjunction with Sino-Ocean Group
Project manager: Sinclair Brook
Landscape architect: Oculus
Town planner: Urbis
Traffic: Cardno Grogan Richards
Waste management: Leigh Design
Building surveyor: PLP Building Surveyors and Consultants
ESD: Ark Resources
Structural and civil engineer: Robert Bird Group
Services engineer: Murchie Consulting
Land surveyor: Bosco Jonson
Quantity surveyor: WT Partnership
Wind engineer: MEL Consultants
Heritage: Bryce Raworth
Acoustic engineer: Vipac
Fire engineer: Omnii Consulting Fire Engineers
55,000 m²
1893.52 m²
Design, documentation: 2 years
Construction: 2 years, 6 months
Peter Clarke
Pointilism
Pointilism
