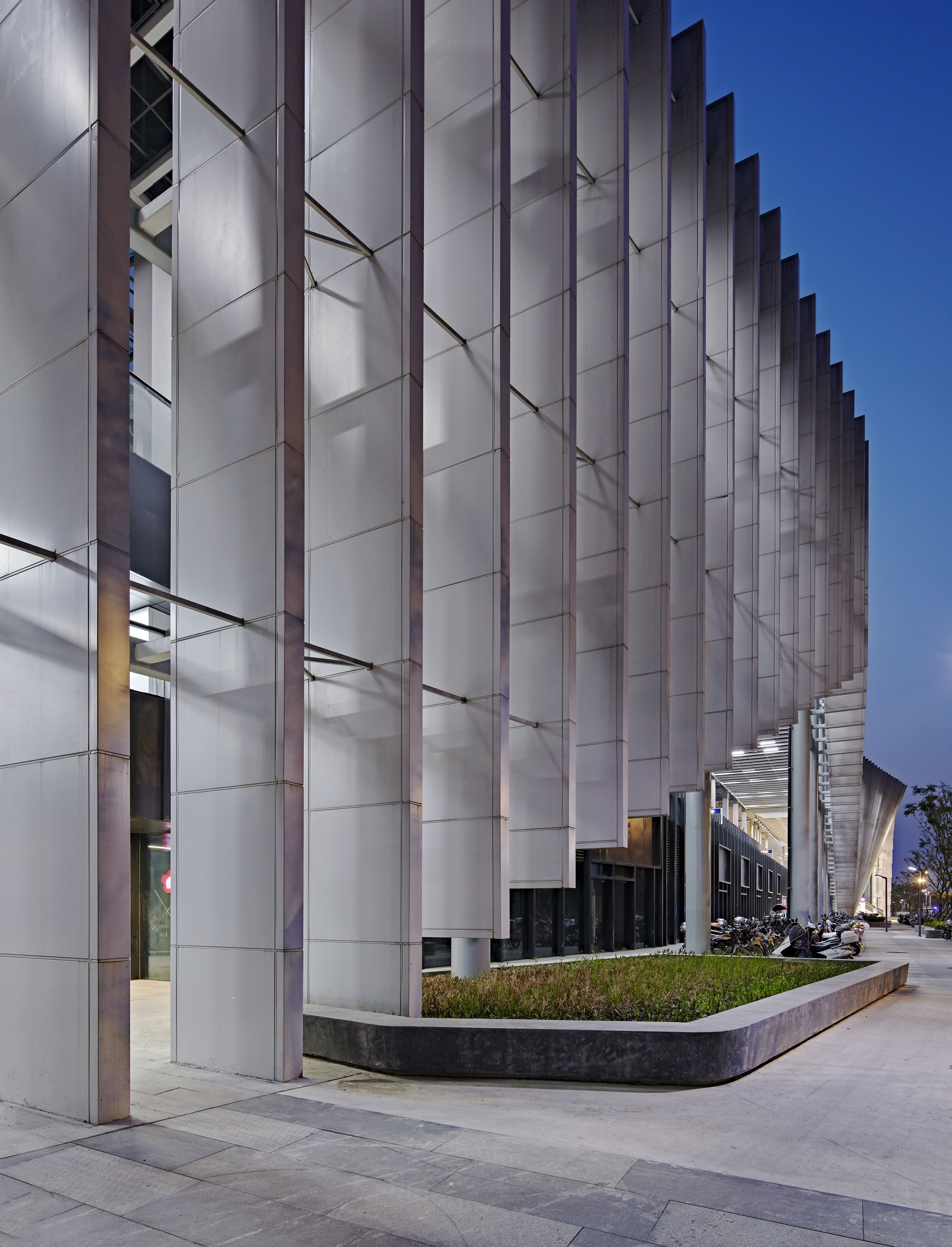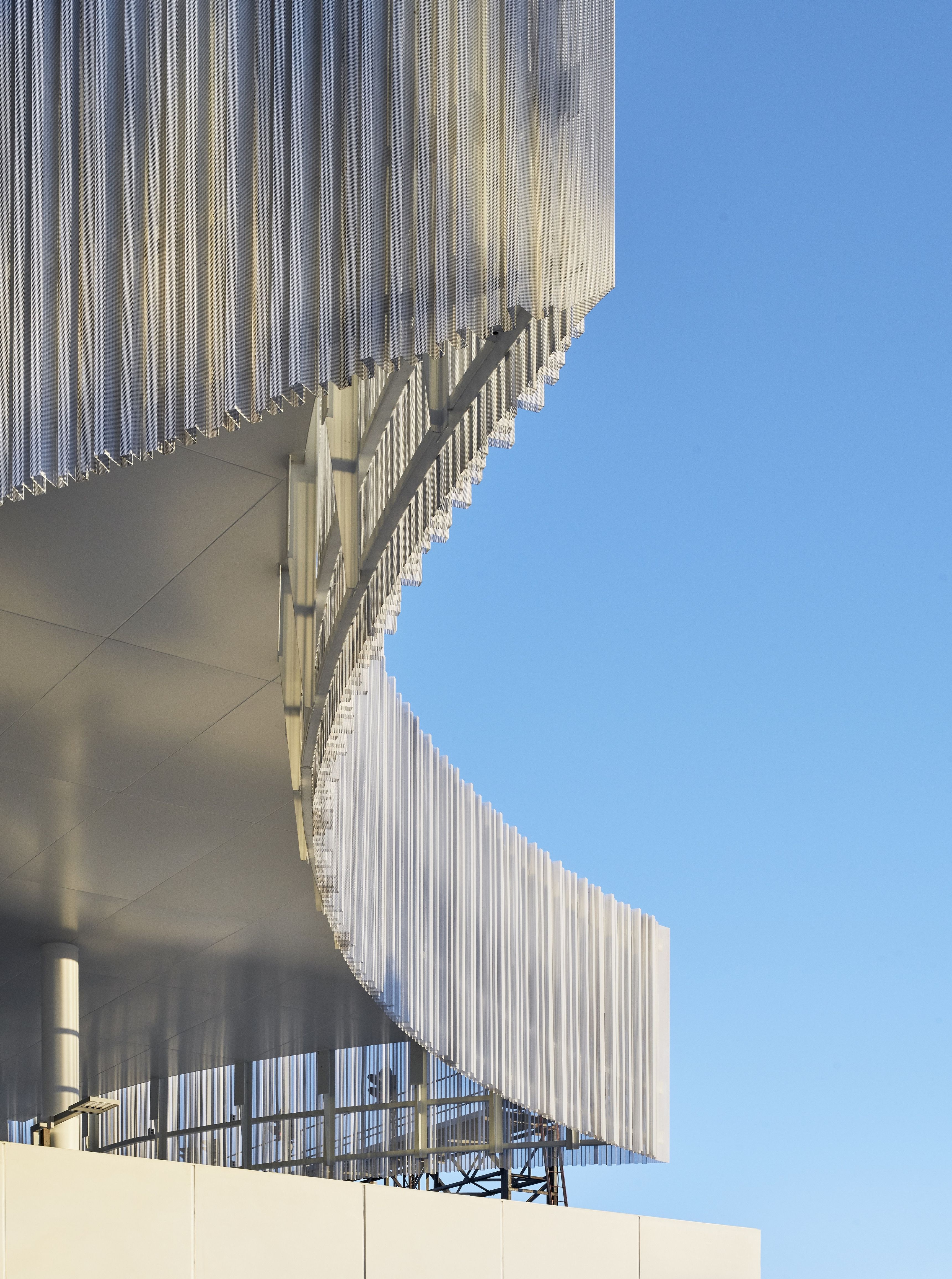中国
高淳苏皖交通枢纽中心
Gaochun Transport Interchange
中国
高淳苏皖交通枢纽中心
Gaochun Transport Interchange

中国江苏省南京市的高淳苏皖交通枢纽中心新落成的火车站位于规划中的商业中心,该建筑坐落于高淳四种城市交通系统(火车、公共汽车、私家车、步行网络)众多交汇点之一的上盖、上方或下方,起到将四种不同系统连接与隔离的作用。设计师将本案理解为两片“功能海洋”:一片沥青(供公共汽车与私家车)的海洋,和一片石面路(供行人)的海洋。公共汽车站是一个宜居的、稳定的(但非静止的)基础设施——一座横跨沥青海的桥梁。相较之下,火车站是大型的视幻艺术作品,犹如石板路海和沥青海之间的孤岛,各种功能元素沿着铁路线延伸开来。基础单元组合被一系列不同长度的动态叶片包裹着,高速状态下观察,呈现出动态帷幕。
Gaochun Transport Interchange in Nanjing, Jiangsu, China, provides a new rail station located in a planned commercial centre. The building sits on, over and under one of the many intersections of four urban movement systems in Goachun: train, bus, private vehicles and pedestrian networks. It performs both a tying together and a keeping apart of the four systems. The architects perceived the site as two ‘seas’ of pragmatics: a sea of bitumen (for buses and cars) and a sea of paving (for pedestrians). The bus station is a habitable and stable (but not static) piece of infrastructure: a bridge that spans the sea of bitumen. In contrast, the train station is a large-scale op-art piece that straddles the rail line, becoming an island between the paving and the bitumen. The various pragmatic elements of the program are spread along the rail line. This assemblage of smaller elements is wrapped with a series of dynamic blades of varying lengths, which, when viewed at speed, create a kinetic veil.





中国江苏省南京市的高淳苏皖交通枢纽中心新落成的火车站位于规划中的商业中心,该建筑坐落于高淳四种城市交通系统(火车、公共汽车、私家车、步行网络)众多交汇点之一的上盖、上方或下方,起到将四种不同系统连接与隔离的作用。设计师将本案理解为两片“功能海洋”:一片沥青(供公共汽车与私家车)的海洋,和一片石面路(供行人)的海洋。公共汽车站是一个宜居的、稳定的(但非静止的)基础设施——一座横跨沥青海的桥梁。相较之下,火车站是大型的视幻艺术作品,犹如石板路海和沥青海之间的孤岛,各种功能元素沿着铁路线延伸开来。基础单元组合被一系列不同长度的动态叶片包裹着,高速状态下观察,呈现出动态帷幕。
Gaochun Transport Interchange in Nanjing, Jiangsu, China, provides a new rail station located in a planned commercial centre. The building sits on, over and under one of the many intersections of four urban movement systems in Goachun: train, bus, private vehicles and pedestrian networks. It performs both a tying together and a keeping apart of the four systems. The architects perceived the site as two ‘seas’ of pragmatics: a sea of bitumen (for buses and cars) and a sea of paving (for pedestrians). The bus station is a habitable and stable (but not static) piece of infrastructure: a bridge that spans the sea of bitumen. In contrast, the train station is a large-scale op-art piece that straddles the rail line, becoming an island between the paving and the bitumen. The various pragmatic elements of the program are spread along the rail line. This assemblage of smaller elements is wrapped with a series of dynamic blades of varying lengths, which, when viewed at speed, create a kinetic veil.
BAU Brearley Architects + Urbanists
城市建筑
南京淳科实业发展有限公司
已建成
2018年
Huang Hua, Xia Wen, Gonzalo Fernandez, Daniela Gonzalez Badillo, Billy Voon, Liu Minjie, Gao Jianfeng, Gao Weiguo, Ni Jianyou, Gu Jiani, Jens Eberhardt, Steve Whitford, James Brearley (建筑设计); Chen Qi, Chen Xiaomeng, Dong Liping, Lei Tao, Shi Zhengtin (landscape); Zhu Xiulan, Wang Mingdong, Guo Yuejiao, Zou Yuhai (室内设计)
承建单位:中铁上海工程局有限公司 建筑文稿设计与工程:中铁第四勘测设计院集团有限公司 室内设计:深圳市广田装饰集团股份有限公司
105,950平方米
57,025平方米
设计、施工文件编制:8个月 施工时间:1年零6个月
Shu He
BAU Brearley Architects+Urbanists
BAU Brearley Architects + Urbanists
Civic architecture
Nanjing Kechun Industrial Development Co., Ltd
Built
2018
Huang Hua, Xia Wen, Gonzalo Fernandez, Daniela Gonzalez Badillo, Billy Voon, Liu Minjie, Gao Jianfeng, Gao Weiguo, Ni Jianyou, Gu Jiani, Jens Eberhardt, Steve Whitford, James Brearley (architecture); Chen Qi, Chen Xiaomeng, Dong Liping, Lei Tao, Shi Zhengtin (landscape); Zhu Xiulan, Wang Mingdong, Guo Yuejiao, Zou Yuhai (interiors)
Contractor: Shanghai Civil Engineering Co., Ltd of CREC
Documenting architect and engineer: China Railway Siyuan Survey and Design Group Co., Ltd
Interior architect: Shenzhen Grandland Decoration Group Co., Ltd
105,950 m²
57,025 m²
Design, documentation: 8 months
Construction: 1 year, 6 months
Shu He
BAU Brearley Architects+Urbanists
