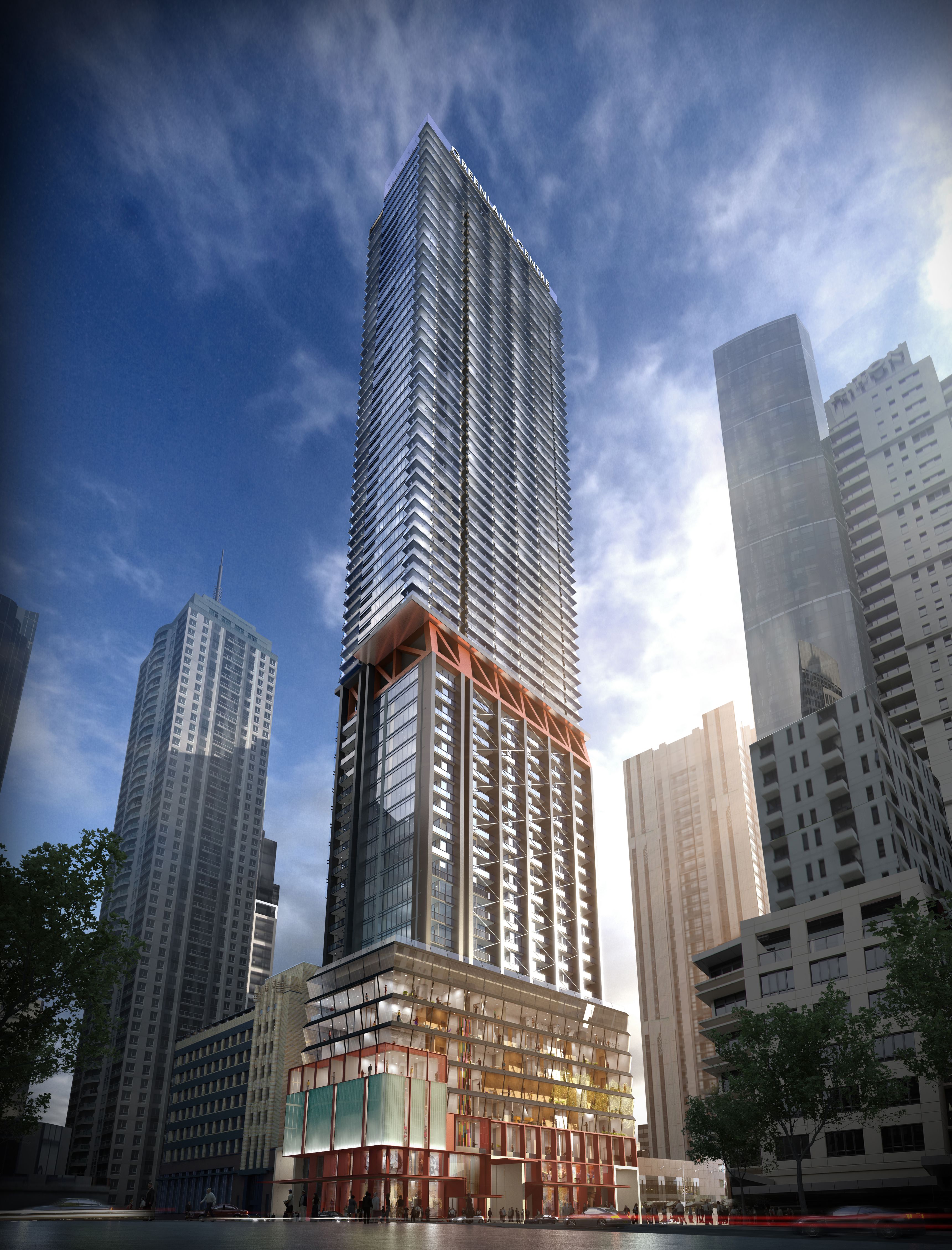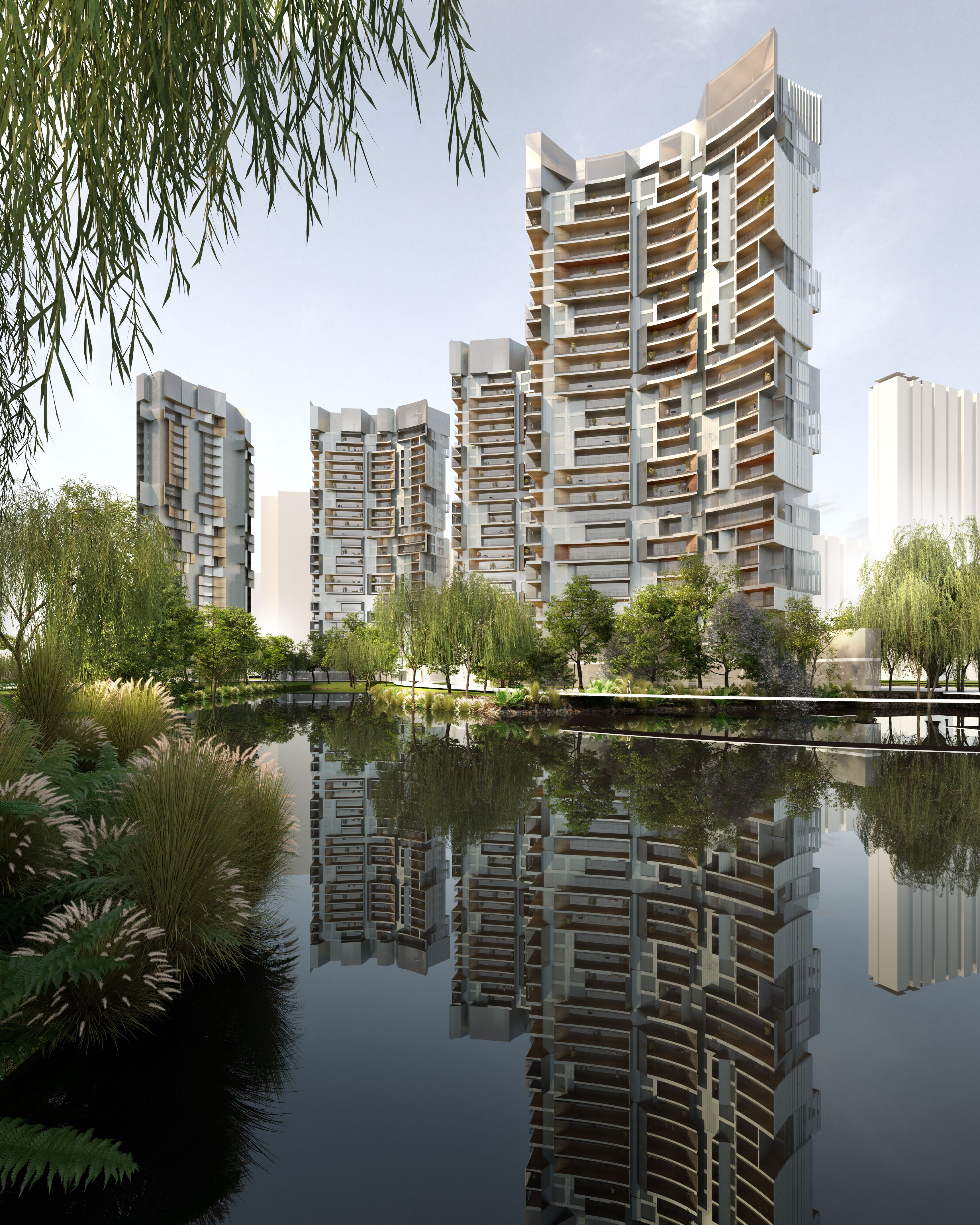
澳大利亚悉尼的绿地中心是一栋六十八层的公寓楼,由现址原有的二十五层大楼和新建于其上的四十三层塔楼组成,保留原址建于60年代的大楼使天际线更具动感,同时设计团队得以展示使用创新方法来实现城市的可持续发展。现存钢架作为扩建结构的基础,实现了将办公楼轻松改造为公寓楼。该项目采用了典型的澳式阳台设计,即由单块悬垂而下的玻璃板固定支撑于地面,以创造视觉通透的玻璃墙,无需栏杆即可实现安全围合的感觉,通过建造这样的“悉尼阳台”,将存在强风缓冲和压力问题的26层及以上更高楼层未使用的阳台空间释放出来。与悉尼市政府合作,悉尼绿地中心还设有公共表演、录音和工作室空间。
Greenland Centre in Sydney, Australia, is a 68-storey apartment building comprised of a new 43-storey tower built upon an existing 25-storey building. The retention of the existing 1960s structure creates a dynamic composition on the skyline and has enabled the team to demonstrate an innovative approach to sustainable urban development. The extant steel frame is used as the basis for an enlarged structure, showing that an office building can readily be converted to an apartment building. The project acknowledges the typical Australian verandah, liberating unused balcony spaces from level 26 upwards (where strong wind buffering and pressure issues exist) by creating the 'Sydney verandah', a space defined by a single plate of glass suspended from above and propped out at floor level to create a visually unencumbered glass wall, enabling a sense of safe enclosure without the need for a handrail. In collaboration with the City of Sydney, the project also provides a range of public performance, recording and studio spaces.



澳大利亚悉尼的绿地中心是一栋六十八层的公寓楼,由现址原有的二十五层大楼和新建于其上的四十三层塔楼组成,保留原址建于60年代的大楼使天际线更具动感,同时设计团队得以展示使用创新方法来实现城市的可持续发展。现存钢架作为扩建结构的基础,实现了将办公楼轻松改造为公寓楼。该项目采用了典型的澳式阳台设计,即由单块悬垂而下的玻璃板固定支撑于地面,以创造视觉通透的玻璃墙,无需栏杆即可实现安全围合的感觉,通过建造这样的“悉尼阳台”,将存在强风缓冲和压力问题的26层及以上更高楼层未使用的阳台空间释放出来。与悉尼市政府合作,悉尼绿地中心还设有公共表演、录音和工作室空间。
Greenland Centre in Sydney, Australia, is a 68-storey apartment building comprised of a new 43-storey tower built upon an existing 25-storey building. The retention of the existing 1960s structure creates a dynamic composition on the skyline and has enabled the team to demonstrate an innovative approach to sustainable urban development. The extant steel frame is used as the basis for an enlarged structure, showing that an office building can readily be converted to an apartment building. The project acknowledges the typical Australian verandah, liberating unused balcony spaces from level 26 upwards (where strong wind buffering and pressure issues exist) by creating the 'Sydney verandah', a space defined by a single plate of glass suspended from above and propped out at floor level to create a visually unencumbered glass wall, enabling a sense of safe enclosure without the need for a handrail. In collaboration with the City of Sydney, the project also provides a range of public performance, recording and studio spaces.
BVN
多层住宅建筑
绿地集团澳大利亚分部
在建
预计2020年
James Grose, Phillip Rossington, Andrew Buchanan, Ross Seymour, Isabell Beck
文案建筑设计:伍兹贝格 Woods Bagot 建筑设计公司
承包商:Probuild
结构工程:奥雅纳 Arup
设备工程:Stantec
环境与通风工程:WSPJacs
49,000 m²
1770 m²
设计、施工文件编制:3年
施工建设:4年
BVN Real
BVN
Multi-residential architecture
Greenland Australia
In construction
Expected 2020
James Grose, Phillip Rossington, Andrew Buchanan, Ross Seymour, Isabell Beck
Documentation architect: Woods Bagot
Contractor: Probuild
Structural engineer: Arup
Services engineers: Stantec
Environmental and VT engineer: WSP
49,000 m²
1770 m²
Design, documentation: 3 years
Construction: 4 years
BVN Real
