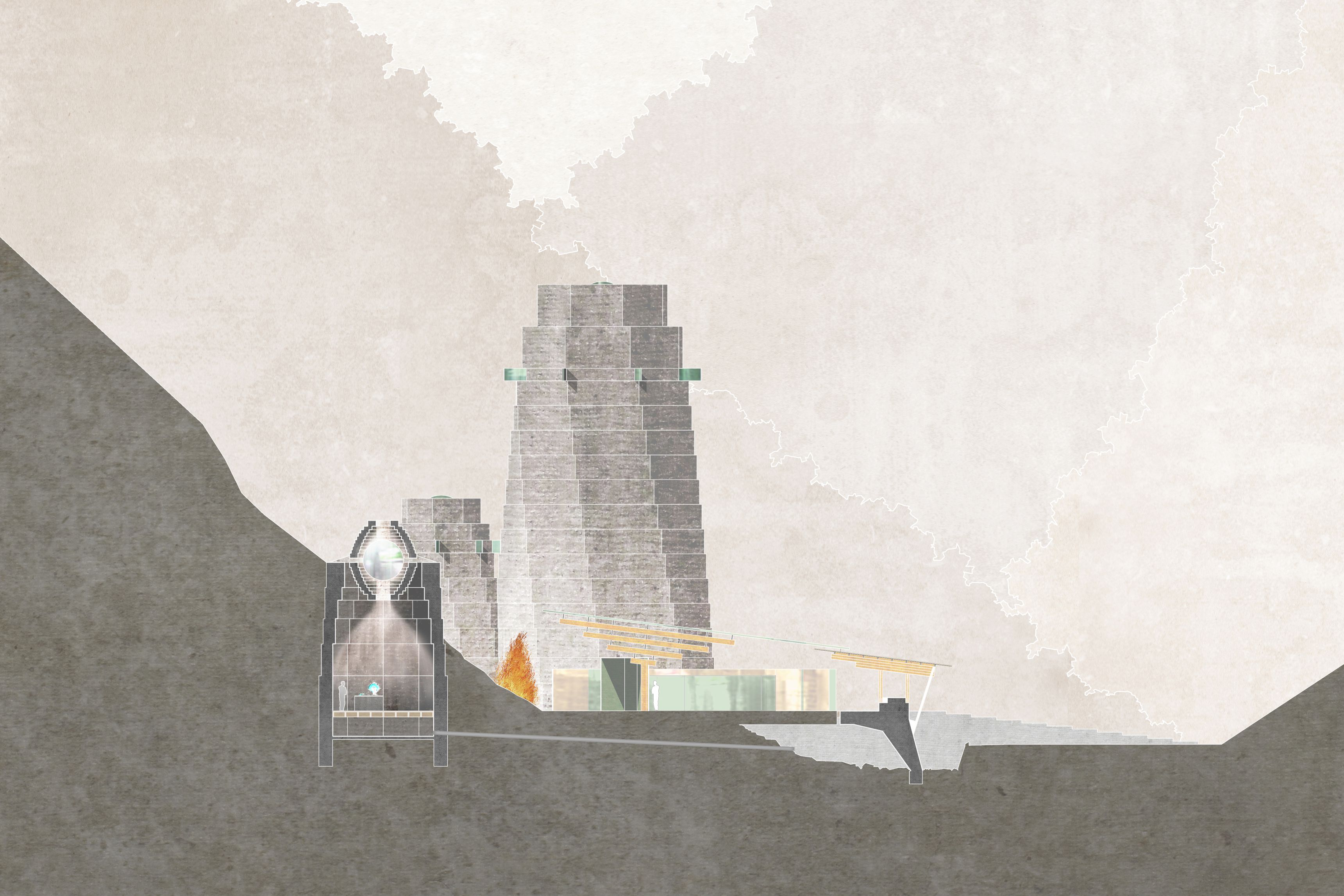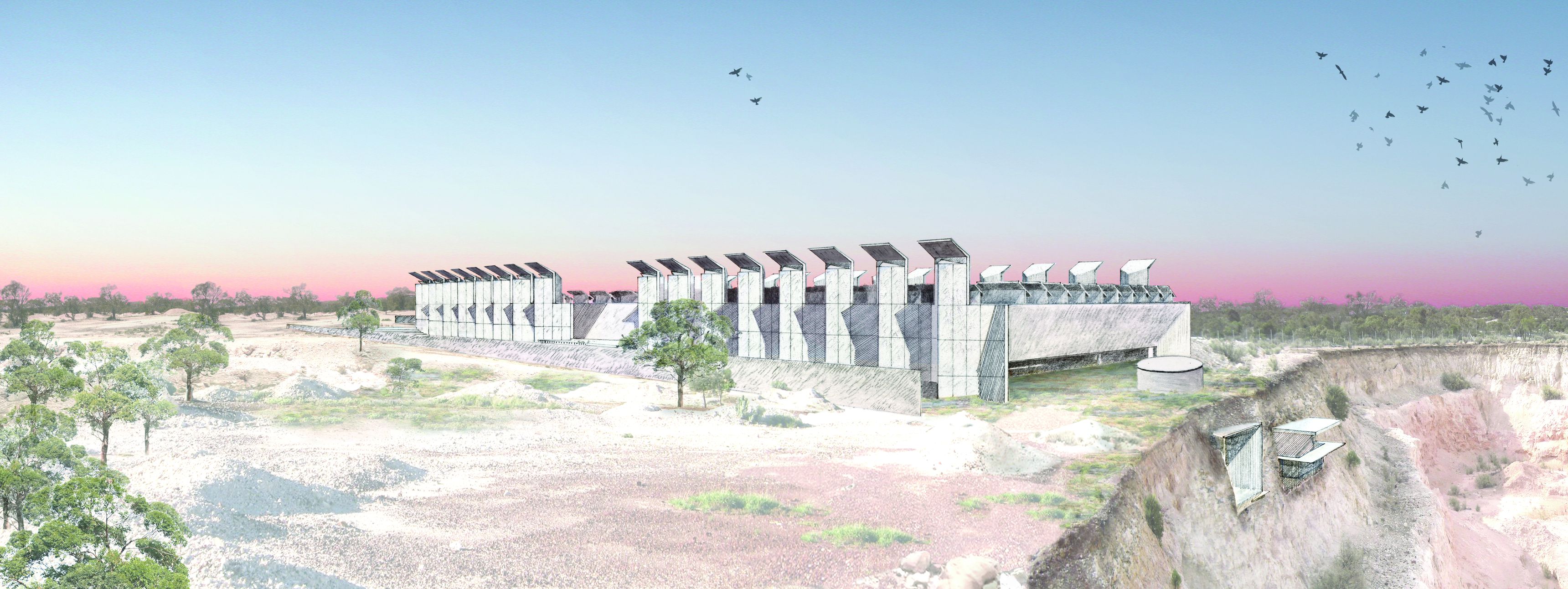
玉石博物馆将坐落于中国湖北省腊梅谷,入口位于山谷与河流交汇处,以河床上的踏脚石为界。这里鼓励参观者去观察自然之美,聆听腊梅谷的自然之声,而博物馆入口的标志则是一面能让人们意识到自然与艺术之间异同的墙。入口的玻璃屋顶镶有玉石,可以同时看到群山与展厅。建筑师为每个展厅打造的设计方案借鉴了哈勃太空望远镜所观察到的景象,将博物馆提升并与宇宙的几何结构相连接。策展计划的灵感来源于宇宙星系的静谧感,犹如远离尘嚣的天上宫阙。展厅的策展动线设计为单向、无穷无尽的,既无起点亦无终点。
Jade Museum will be located in La Mei Valley, Hubei, China. The valley and the river form an entry point to the site, defined by stepping stones that run over the riverbed. Visitors are encouraged to observe the natural beauty and sounds of the La Mei Valley, and a wall that creates an awareness of the differences and similarities between nature and art defines the entry into the museum. The entry’s roof is a flat glass plane impregnated with jade, allowing a view of the mountains and the gallery at once. The architect’s plans for the individual galleries draw upon visions observed with the Hubble Space Telescope; they elevate and connect the museum to the universal geometries of the heavens. The curatorial plan draws on a reticence that exists in these galaxies, disconnecting this place from earth. Curatorial movement through the gallery is designed to be one-directional, endless, with no beginning and no end.






玉石博物馆将坐落于中国湖北省腊梅谷,入口位于山谷与河流交汇处,以河床上的踏脚石为界。这里鼓励参观者去观察自然之美,聆听腊梅谷的自然之声,而博物馆入口的标志则是一面能让人们意识到自然与艺术之间异同的墙。入口的玻璃屋顶镶有玉石,可以同时看到群山与展厅。建筑师为每个展厅打造的设计方案借鉴了哈勃太空望远镜所观察到的景象,将博物馆提升并与宇宙的几何结构相连接。策展计划的灵感来源于宇宙星系的静谧感,犹如远离尘嚣的天上宫阙。展厅的策展动线设计为单向、无穷无尽的,既无起点亦无终点。
Jade Museum will be located in La Mei Valley, Hubei, China. The valley and the river form an entry point to the site, defined by stepping stones that run over the riverbed. Visitors are encouraged to observe the natural beauty and sounds of the La Mei Valley, and a wall that creates an awareness of the differences and similarities between nature and art defines the entry into the museum. The entry’s roof is a flat glass plane impregnated with jade, allowing a view of the mountains and the gallery at once. The architect’s plans for the individual galleries draw upon visions observed with the Hubble Space Telescope; they elevate and connect the museum to the universal geometries of the heavens. The curatorial plan draws on a reticence that exists in these galaxies, disconnecting this place from earth. Curatorial movement through the gallery is designed to be one-directional, endless, with no beginning and no end.
Candalepas Associates 建筑事务所
城市建筑
Jianping Fu
未建
待定
Angelo Candalepas, David Butler, Lewis Evans, Jarrod Hinwood
956 m²
未定
设计,施工文件编制:待定
施工时间:待定
Angelo Candalepas; Mark Gerada
Lewis Evans
Candalepas Associates
Civic architecture
Jianping Fu
Unbuilt
TBC
Angelo Candalepas, David Butler, Lewis Evans, Jarrod Hinwood
956 m²
Not defined
Design, documentation: TBC
Construction: TBC
Angelo Candalepas; Mark Gerada
Lewis Evans
