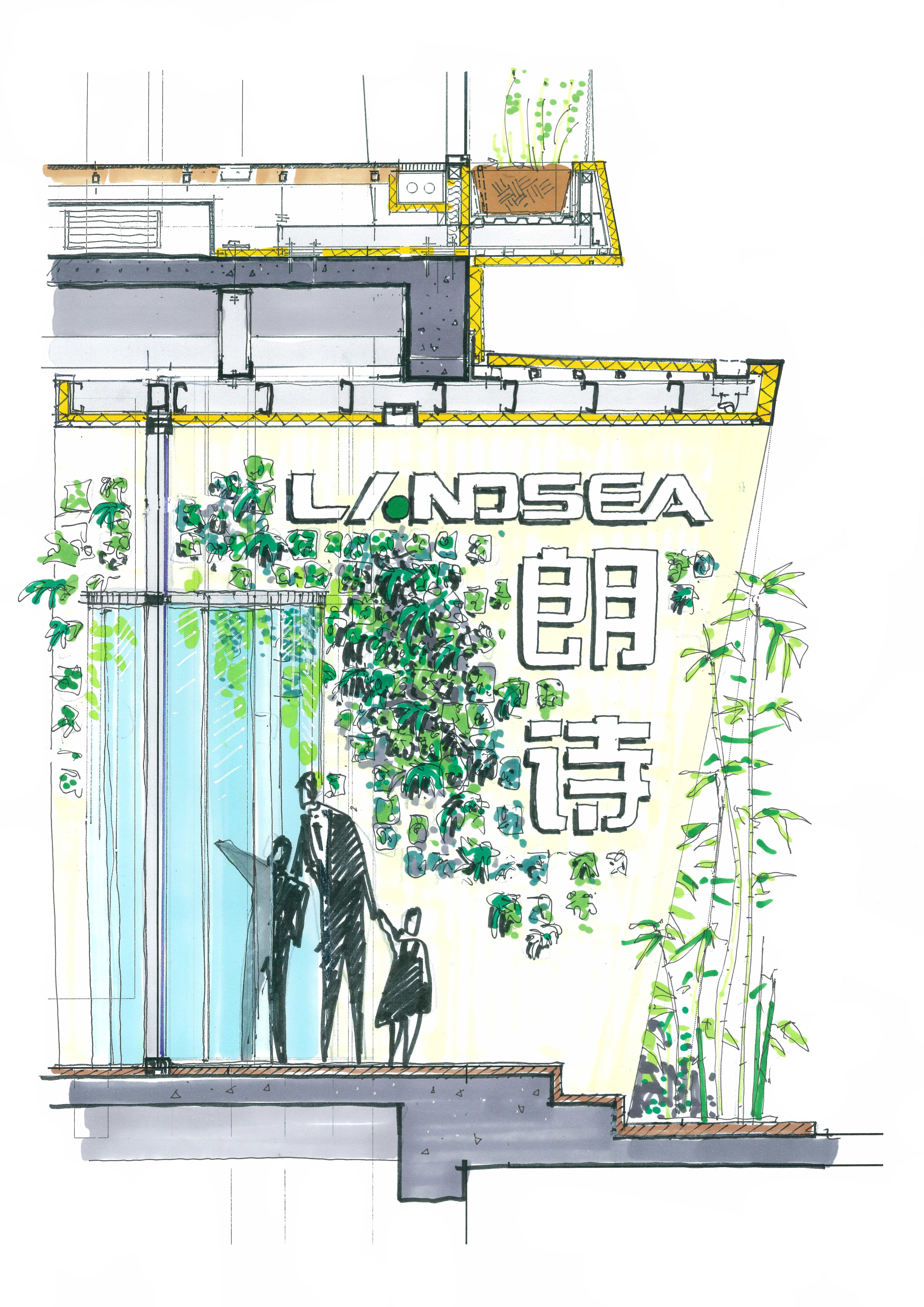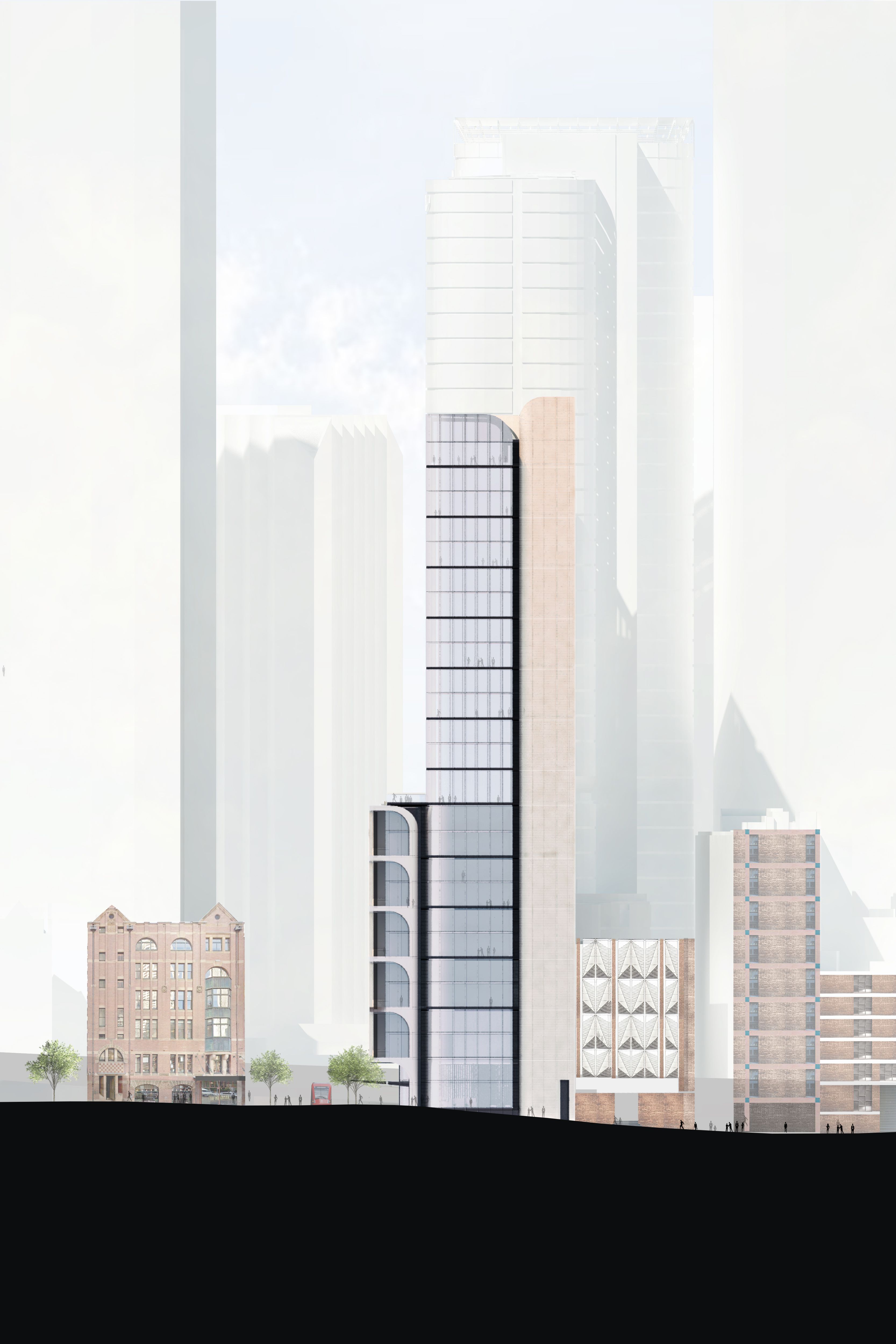
朗诗绿色中心坐落于中国上海,旨在为朗诗公司提供可持续的办公环境,并打造示范项目。朗诗的房地产开发和技术部门致力于构想、开发并实现其对环境的积极作用。该项目旨在彰显朗诗自身技术在现实世界中的卓越表现与应用,同时也为员工创造一个整体且丰富的工作环境,提升健康水平、营造文化氛围,以及提高生产力。在设计上,建筑师只保留了原建筑的混凝土外壳,对一个零星级办公楼进行了彻底翻新。根据要求,该项目按照LEED和WELL双铂金标准打造而成, 采用了十四大技术体系共108项可持续建筑科技,以实现朗诗的价值理念,并建造一座人与建筑相互连结的智能楼宇。该建筑采用亲生物设计原则,打破建筑内外部界限。整个建筑都能获得自然采光,屋顶被最大限度地利用,为所有员工提供休闲空间。
Landsea Green Centre in Shanghai, China, has been developed to deliver a sustainable office and demonstration project for Landsea, a company that imagines, develops and realises positive environmental impact in their property development and technology divisions. The project has been conceived to demonstrate real-world excellence and application of the client’s own technology while also creating a holistic environment for their employees, enriching workplace health, culture and productivity. The architects undertook a complete refurbishment of a zero-star-rated office, keeping only the concrete shell. The project was required to achieve Platinum LEED and Platinum WELL certification. Over 108 sustainable building technologies across 14 technical systems have been incorporated into the building to support the client’s values and build an intelligent building that is connected to its people. The use of biophilic design principles blurs the lines between inside and out. Access to natural daylight is given throughout the building and maximised on the rooftop, which provides open space for all employees.



朗诗绿色中心坐落于中国上海,旨在为朗诗公司提供可持续的办公环境,并打造示范项目。朗诗的房地产开发和技术部门致力于构想、开发并实现其对环境的积极作用。该项目旨在彰显朗诗自身技术在现实世界中的卓越表现与应用,同时也为员工创造一个整体且丰富的工作环境,提升健康水平、营造文化氛围,以及提高生产力。在设计上,建筑师只保留了原建筑的混凝土外壳,对一个零星级办公楼进行了彻底翻新。根据要求,该项目按照LEED和WELL双铂金标准打造而成, 采用了十四大技术体系共108项可持续建筑科技,以实现朗诗的价值理念,并建造一座人与建筑相互连结的智能楼宇。该建筑采用亲生物设计原则,打破建筑内外部界限。整个建筑都能获得自然采光,屋顶被最大限度地利用,为所有员工提供休闲空间。
Landsea Green Centre in Shanghai, China, has been developed to deliver a sustainable office and demonstration project for Landsea, a company that imagines, develops and realises positive environmental impact in their property development and technology divisions. The project has been conceived to demonstrate real-world excellence and application of the client’s own technology while also creating a holistic environment for their employees, enriching workplace health, culture and productivity. The architects undertook a complete refurbishment of a zero-star-rated office, keeping only the concrete shell. The project was required to achieve Platinum LEED and Platinum WELL certification. Over 108 sustainable building technologies across 14 technical systems have been incorporated into the building to support the client’s values and build an intelligent building that is connected to its people. The use of biophilic design principles blurs the lines between inside and out. Access to natural daylight is given throughout the building and maximised on the rooftop, which provides open space for all employees.
Decibel Architecture 建筑事务所
商业建筑
朗诗集团
已建成
2018年
Dylan Brady, Joshua Loke, Yousheng Chen, Lam Tran, Emilie Brunel, Adrian Coleiro, Elena Nentcheva
5500平方米
2100平方米
设计、施工文件编制:5个月
施工时间:7个月
由Decibel Architecture提供
Decibel Architecture
Commercial architecture
Landsea Group
Built
2018
Dylan Brady, Joshua Loke, Yousheng Chen, Lam Tran, Emilie Brunel, Adrian Coleiro, Elena Nentcheva
Local design institute: Landsea Architecture Design Institute
ESD: Cundall, Landleaf Technology
5500 m²
2100 m²
Design, documentation: 5 months
Construction: 7 months
Courtesy of Decibel Architecture
