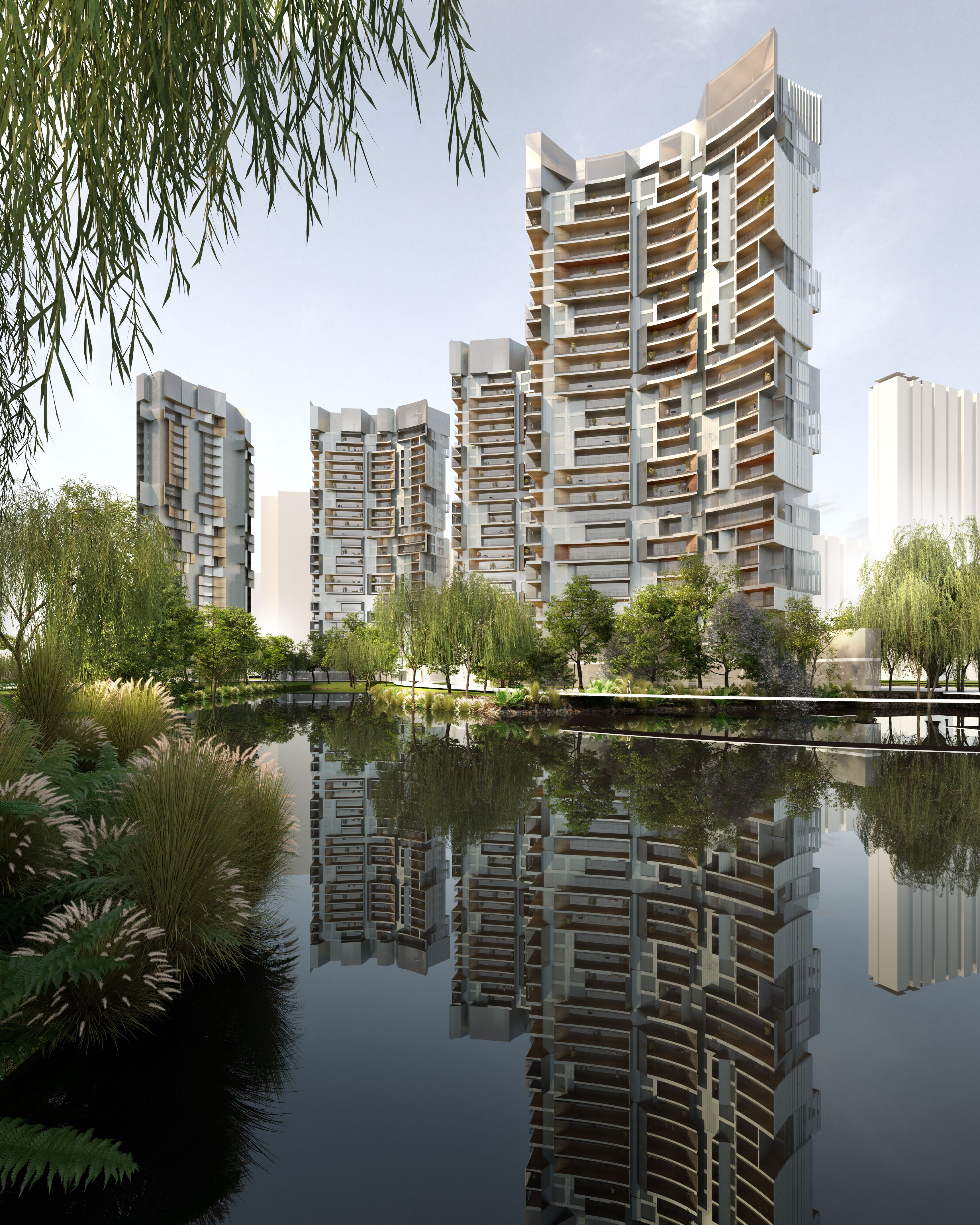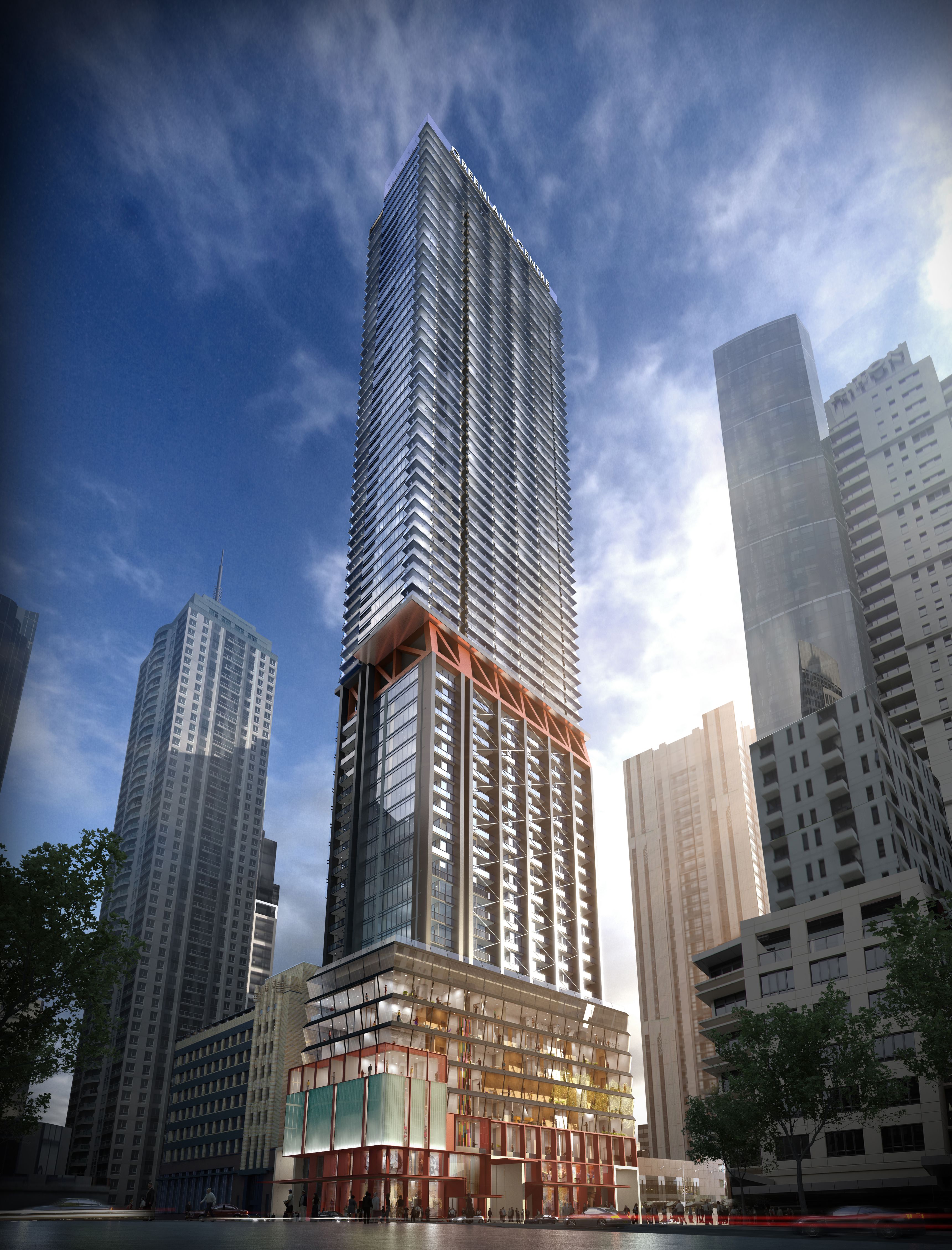
该项目是中国四川省成都市麓湖生态城的一部分,包括8个多层住宅大厦,楼层高度从22层到38层不等,还包含两个门楼和综合零售区。闪闪发光的银色大厦置身于湖泊与景观的环抱之中,构成了一系列主题式椭圆形庭院。这些庭院的图形镌刻在大厦的扇形外立面上,露出赤陶内饰的户外室边缘。每座建筑都展示出土色的渐变——通过由浅入深的渐变色调,现场的深红色土壤犹如绵延至天空。该大厦作为半岛的地标,是这一地区最高的建筑,其花瓣状设计形式延伸至惊人的高度,顶部设计了三层的顶跃公寓。深色金属套管的分段式表层展现了精心制作的扇形陶瓦的温暖内核。
This project is part of Luxe Lakes Eco-City in Chengdu, Sichuan, China. It includes eight multiresidential towers varying from 22 to 38 storeys in height, two gatehouses and integrated retail. Set within a rich precinct of lakes and landscape, the shimmering silver towers frame a collection of themed elliptical courtyards. The figure of these courtyards is inscribed on the scalloped facades of the towers, exposing the cut ends of terracotta-lined outdoor rooms. Each building exhibits a gradient of earthy colours — it is as though the deep red soil of the site has been drawn up into the sky through a shifting pattern of tones from light through to deep umber-red. Marking the peninsula is the tallest tower of the precinct. Its petal-like plan form is extruded to a remarkable height, crowned with a cut end that houses a three-storey penthouse. The segmented skin of the dark metallic sleeve reveals a warm inner core of finely crafted scalloped terracotta tiles.



该项目是中国四川省成都市麓湖生态城的一部分,包括8个多层住宅大厦,楼层高度从22层到38层不等,还包含两个门楼和综合零售区。闪闪发光的银色大厦置身于湖泊与景观的环抱之中,构成了一系列主题式椭圆形庭院。这些庭院的图形镌刻在大厦的扇形外立面上,露出赤陶内饰的户外室边缘。每座建筑都展示出土色的渐变——通过由浅入深的渐变色调,现场的深红色土壤犹如绵延至天空。该大厦作为半岛的地标,是这一地区最高的建筑,其花瓣状设计形式延伸至惊人的高度,顶部设计了三层的顶跃公寓。深色金属套管的分段式表层展现了精心制作的扇形陶瓦的温暖内核。
This project is part of Luxe Lakes Eco-City in Chengdu, Sichuan, China. It includes eight multiresidential towers varying from 22 to 38 storeys in height, two gatehouses and integrated retail. Set within a rich precinct of lakes and landscape, the shimmering silver towers frame a collection of themed elliptical courtyards. The figure of these courtyards is inscribed on the scalloped facades of the towers, exposing the cut ends of terracotta-lined outdoor rooms. Each building exhibits a gradient of earthy colours — it is as though the deep red soil of the site has been drawn up into the sky through a shifting pattern of tones from light through to deep umber-red. Marking the peninsula is the tallest tower of the precinct. Its petal-like plan form is extruded to a remarkable height, crowned with a cut end that houses a three-storey penthouse. The segmented skin of the dark metallic sleeve reveals a warm inner core of finely crafted scalloped terracotta tiles.
John Wardle Architects 建筑事务所
多户住宅建筑
广域集团
在建
预计2021年
John Wardle, Stefan Mee, Mathew van Kooy, Jack Ryan, Alex Peck, Andrew Wong, Kristina Levenko, Sumheda Dayaratne, Mark Esbech, Ricardo Hernandez, Di Hu, Stuart Mann, Malisa Benjamins, Michell Gan, Jeff Arnold, Ellie McFee, Barry Hayes
景观建筑:Tierra设计(新加坡)
照明设计:四川省建筑设计研究院
145,000 m²
28,000 m²
设计、施工文件编制:11个月
施工时间:预计1年零6个月
由John Wardle Architects提供
John Wardle Architects
Multi-residential architecture
Wide Horizon Group
In construction
Expected 2021
John Wardle, Stefan Mee, Mathew van Kooy, Jack Ryan, Alex Peck, Andrew Wong, Kristina Levenko, Sumheda Dayaratne, Mark Esbech, Ricardo Hernandez, Di Hu, Stuart Mann, Malisa Benjamins, Michell Gan, Jeff Arnold, Ellie McFee, Barry Hayes
Landscape architect: Tierra Design (Singapore)
Lighting designer: Sichuan Provincial Architectural Design and Research Institute
145,000 m²
28,000 m²
Design, documentation: 11 months
Construction: Expected 1 year, 6 months
Courtesy of John Wardle Architects
