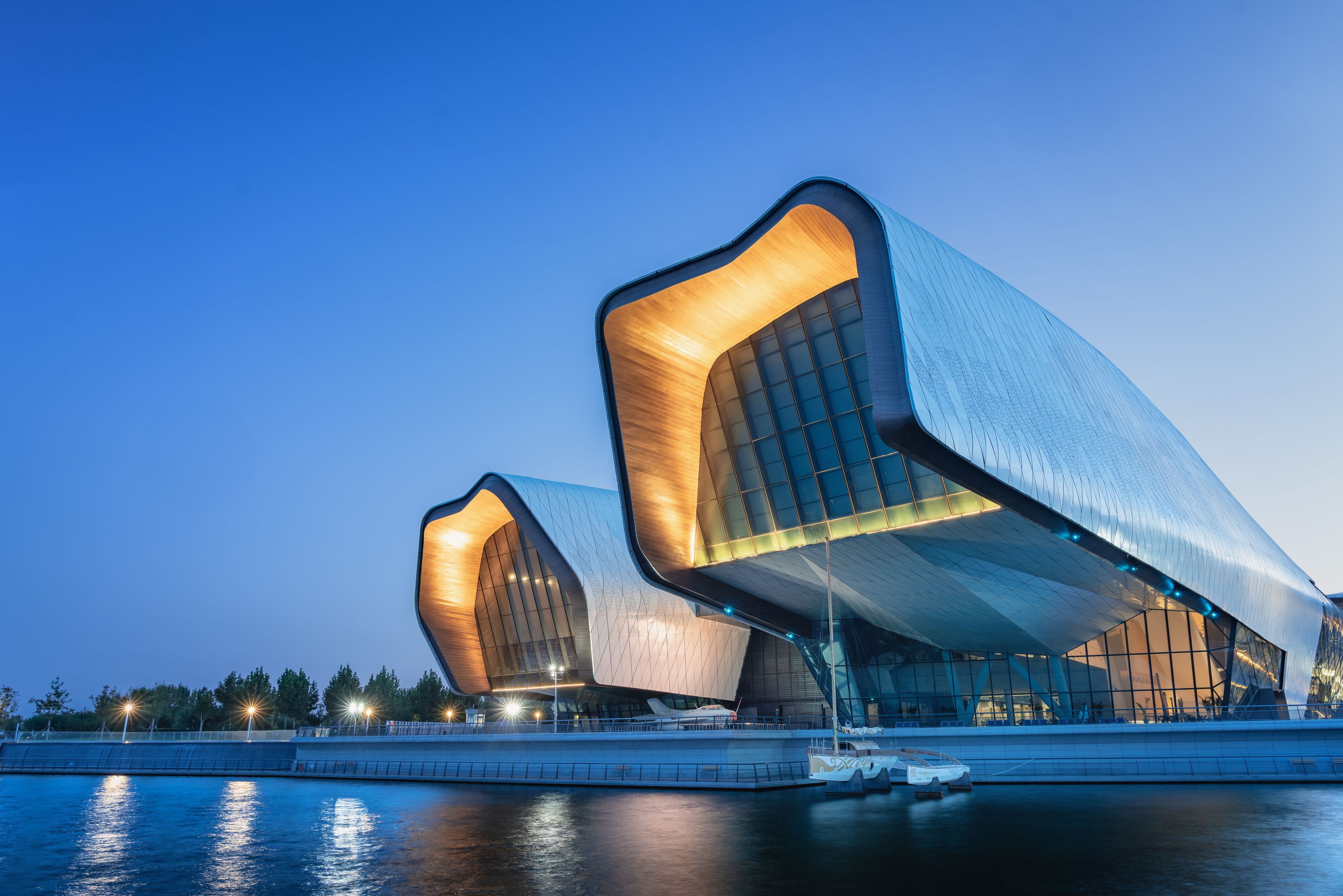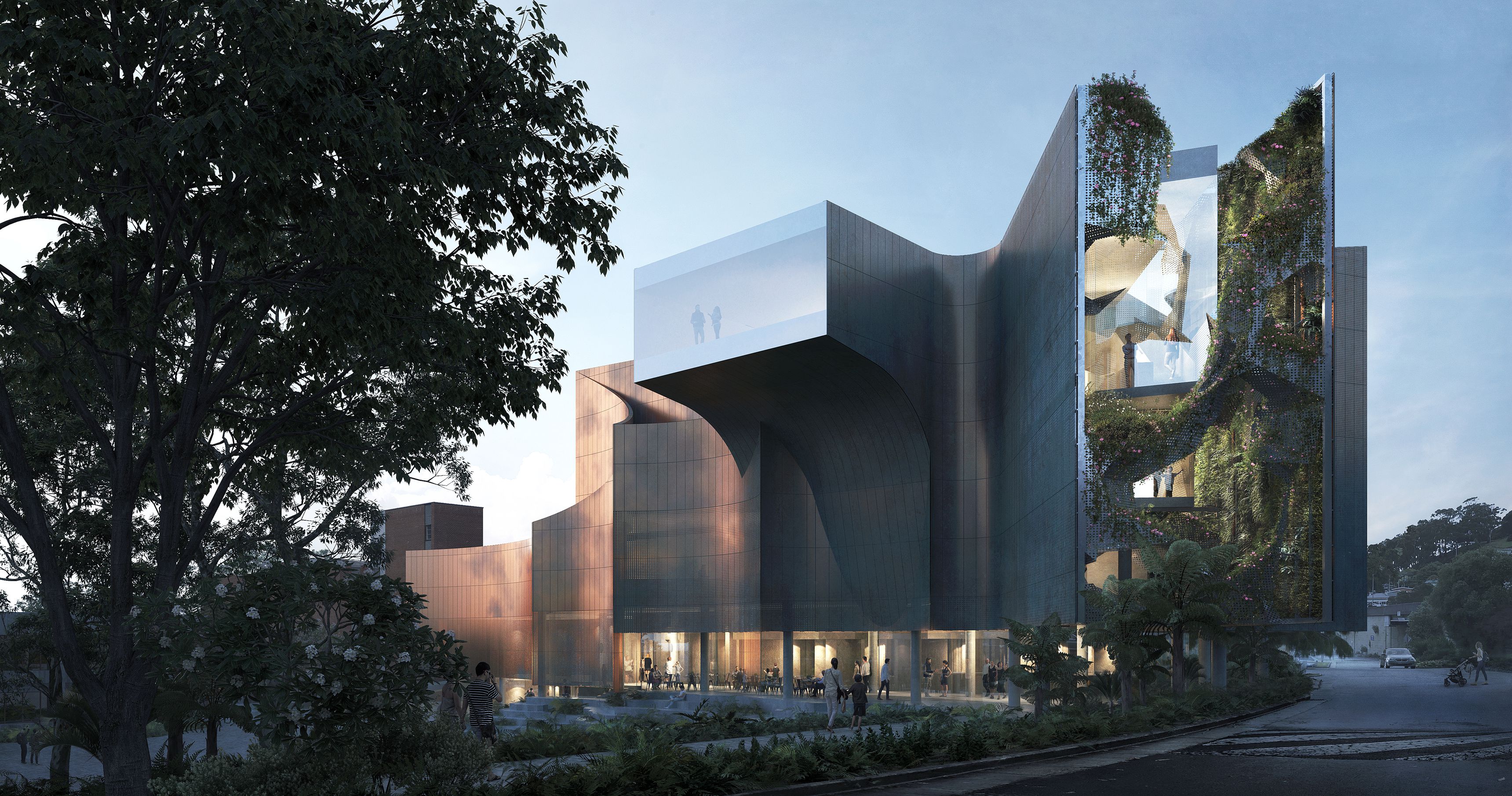中国
中国国家海洋博物馆
National Maritime Museum of China
中国
中国国家海洋博物馆
National Maritime Museum of China

中国国家海洋博物馆形式独特,从一个巨大的滨水公园延伸至海湾,位于公园后面的天津滨海新区正在开发建设中。该建筑由一系列相互连接的展馆组成,从中央接待大厅悬挑出扇形的结构。四个主要侧厅分别以“远古海洋”、“今日海洋”、“发现之旅”和“龙的时代”为主题。这座三层楼高的博物馆占地8万平方米,包括6个展区和15个展厅。这些展厅相互连接,使参观者有机会深入了解中国海洋的演变与欧洲、美洲和更广阔的亚洲地区发生的事件之间的关系。展馆的内部和外部之间持续连接;作为用户体验的一部分,展品陈列于景观之中,同时也是规划的关键组织设备,帮助引导参观者的参观路线。
The National Maritime Museum of China has a distinctive form that reaches out into the bay from a large waterfront parkland, behind which a new city district of Tianjin, called the Binhai New Area, is being developed. The building comprises a series of interconnected pavilions that cantilever in a fan-like formation from a central reception hall. Four main wings focus on the themes of ‘the ancient ocean,’ ‘ocean today,’ ‘journey of discovery’ and ‘the age of the dragon.’ The three-storey museum, which covers 80,000 m², contains six display areas and 15 exhibition halls. These halls are interconnected so that visitors have an opportunity to understand and interpret China’s maritime evolution in relation to events in Europe, America and wider Asia. The pavilions provide a constant connection between inside and out; part of the user experience where exhibits exist within the landscape but are a key organising device of the plan, helping to orientate visitors on their journey experience.








中国国家海洋博物馆形式独特,从一个巨大的滨水公园延伸至海湾,位于公园后面的天津滨海新区正在开发建设中。该建筑由一系列相互连接的展馆组成,从中央接待大厅悬挑出扇形的结构。四个主要侧厅分别以“远古海洋”、“今日海洋”、“发现之旅”和“龙的时代”为主题。这座三层楼高的博物馆占地8万平方米,包括6个展区和15个展厅。这些展厅相互连接,使参观者有机会深入了解中国海洋的演变与欧洲、美洲和更广阔的亚洲地区发生的事件之间的关系。展馆的内部和外部之间持续连接;作为用户体验的一部分,展品陈列于景观之中,同时也是规划的关键组织设备,帮助引导参观者的参观路线。
The National Maritime Museum of China has a distinctive form that reaches out into the bay from a large waterfront parkland, behind which a new city district of Tianjin, called the Binhai New Area, is being developed. The building comprises a series of interconnected pavilions that cantilever in a fan-like formation from a central reception hall. Four main wings focus on the themes of ‘the ancient ocean,’ ‘ocean today,’ ‘journey of discovery’ and ‘the age of the dragon.’ The three-storey museum, which covers 80,000 m², contains six display areas and 15 exhibition halls. These halls are interconnected so that visitors have an opportunity to understand and interpret China’s maritime evolution in relation to events in Europe, America and wider Asia. The pavilions provide a constant connection between inside and out; part of the user experience where exhibits exist within the landscape but are a key organising device of the plan, helping to orientate visitors on their journey experience.
Cox建筑事务所联合天津建筑设计院
城市建筑
天津海事局
建成
2019年
Philip Cox, Brendan Gaffney, Jayson Blight, Michael Rayner, Anya Meng, Hang Ling, Alex Leese, Ashley Beckett, Michael Bailey, Lei Li, Jack Dodgson, Alejandro Munoz, Jaegeun Lim, Andrew Butler, Adrian Taylor, Mitchell Page, Leon McBride, Julian Farrell, Troy Rafton
结构工程(竞标至概念):奥雅纳工程顾问公司 (ARUP)
结构工程(方案设计至完成)、服务工程及合规:天津建筑设计院 (TADI)
博物馆咨询顾问(概念至初步设计):LORD Cultural Resources
当地协调与联络(从竞标到初步设计):Urbantect
80,000 m²
150,000 m²
设计、施工文件编制:4年
施工时间:4年
Terrence Zhang
由Cox Architecture提供
Cox Architecture + Tianjin Architecture Design Institute
Civic architecture
Tianjin City Ocean Bureau
Built
2019
Philip Cox, Brendan Gaffney, Jayson Blight, Michael Rayner, Anya Meng, Hang Ling, Alex Leese, Ashley Beckett, Michael Bailey, Lei Li, Jack Dodgson, Alejandro Munoz, Jaegeun Lim, Andrew Butler, Adrian Taylor, Mitchell Page, Leon McBride, Julian Farrell, Troy Rafton
Structural engineer (competition to concept): Arup
Structural engineer (schematic design to completion), services engineer and compliance: TADI
Museum consultant (concept to preliminary design): LORD Cultural Resources
Local coordination and liaison (competition to preliminary design): Urbantect
80,000 m²
150,000 m²
Design, documentation: 4 years
Construction: 4 years
Terrence Zhang
Courtesy of Cox Architecture
