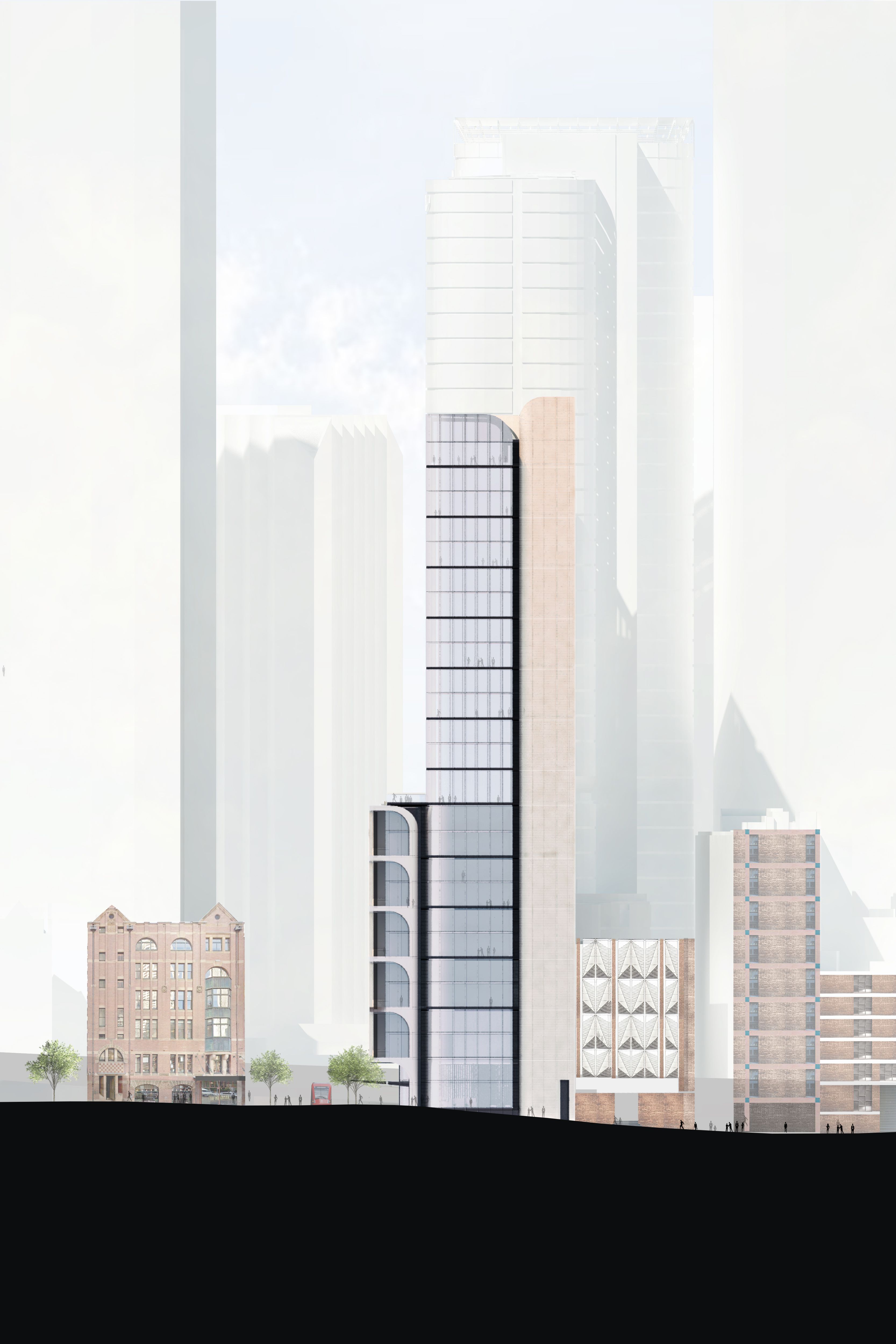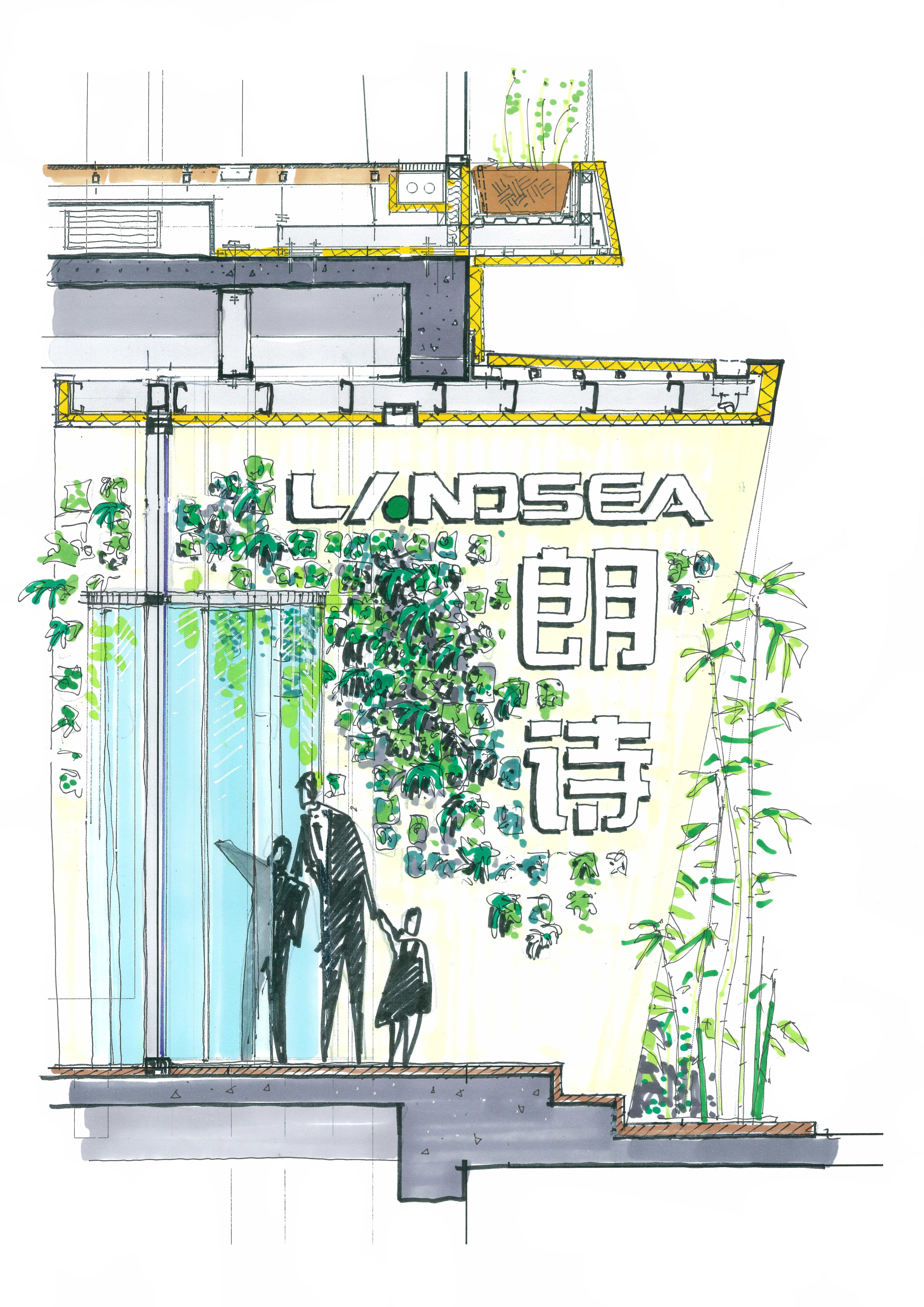AU
乔治街210号保利中心
Poly Centre 210 George Street
AU
乔治街210号保利中心
Poly Centre 210 George Street

乔治街210号保利中心位于澳大利亚悉尼市,毗邻环形码头,是该区域建筑群的组成部分,旨在将历史悠久的海港区改造成为领先的创新和商业区。27层的办公楼是由塔楼平台内的诸多双层挑高单元组成,这种双层设计带给人们空间感、个性化和舒适性等诸多益处。独立的租赁模块可以垂直连接,以便租户能够享用四层或更多楼层的办公空间。该设计体现为三重元素组合特性,垂直分解为平衡拱形体量。主要的工作楼层位于建筑外缘、拱形拱门和东侧核心区之间,呈现出贯穿大厦长度的连续玻璃垂直结构。该设计旨在吸引千禧一代的员工,提升办公体验,提供充满生机与活力的公共空间。
Poly Centre 210 George Street is located adjacent to Circular Quay in Sydney, Australia. It is part of an ensemble of buildings designed to transform the historic harbourside neighbourhood into a leading-edge innovation and commercial district. The 27-storey workplace is conceived as a series of double-height tenancies within the podium of the tower, each benefiting from the spatial volume, character and amenity brought about by the twin floor plate. Individual tenancy modules can be vertically connected for tenants looking to secure four or more floors. The design manifests as a tripartite composition of elements that resolve vertically as counterpoised arched volumes. Situated between the perimeter, vaulting arches and the eastern side core, the primary working floor plate is expressed as a continuous glazed vertical element spanning the length of the tower. The design intends to appeal to the millennial worker, contributing to the working lives of the occupants and promoting a public realm full of vibrancy and dynamism.



乔治街210号保利中心位于澳大利亚悉尼市,毗邻环形码头,是该区域建筑群的组成部分,旨在将历史悠久的海港区改造成为领先的创新和商业区。27层的办公楼是由塔楼平台内的诸多双层挑高单元组成,这种双层设计带给人们空间感、个性化和舒适性等诸多益处。独立的租赁模块可以垂直连接,以便租户能够享用四层或更多楼层的办公空间。该设计体现为三重元素组合特性,垂直分解为平衡拱形体量。主要的工作楼层位于建筑外缘、拱形拱门和东侧核心区之间,呈现出贯穿大厦长度的连续玻璃垂直结构。该设计旨在吸引千禧一代的员工,提升办公体验,提供充满生机与活力的公共空间。
Poly Centre 210 George Street is located adjacent to Circular Quay in Sydney, Australia. It is part of an ensemble of buildings designed to transform the historic harbourside neighbourhood into a leading-edge innovation and commercial district. The 27-storey workplace is conceived as a series of double-height tenancies within the podium of the tower, each benefiting from the spatial volume, character and amenity brought about by the twin floor plate. Individual tenancy modules can be vertically connected for tenants looking to secure four or more floors. The design manifests as a tripartite composition of elements that resolve vertically as counterpoised arched volumes. Situated between the perimeter, vaulting arches and the eastern side core, the primary working floor plate is expressed as a continuous glazed vertical element spanning the length of the tower. The design intends to appeal to the millennial worker, contributing to the working lives of the occupants and promoting a public realm full of vibrancy and dynamism.
Grimshaw Architects 建筑事务所
商业建筑
保利澳大利亚
在建
预计2022年
Andrew Cortese, Michael Janeke, Wayne Henkel, Tiffany Allan, Louise Jarvis, Amalia Mayor, Namaste Burrell, Li Xi, Raquel Rodorigo, Aleksandra Mlynczark, Patricia Salgado
建造方:Watpac
结构与土木工程:WSP
城市规划:Urbis
项目经理:TSA管理
无障碍设施:Morris Goding Access Consulting
声学:Acoustic Logic
BCA/PCA: Blackett McGuire + Goldsmith
电气工程:Simpson Kotzman
机械工程:沃特曼
立面、水利和消防工程、垂直运输:奥雅纳
岩土工程:JK岩土工程
环境与污染:EIS
土地测量:Linked Surveying
工料测量:Rider Levett Bucknall
可持续性:AECOM艾奕康科技
交通顾问:运输和交通规划协会
废物管理:TTM
19,717 m²
1434 m²
设计、施工文件编制:2年
施工时间:预计2年零6个月
FoodSlicer; Grimshaw Architects
Grimshaw Architects
Commercial architecture
Poly Australia
In construction
Expected 2022
Andrew Cortese, Michael Janeke, Wayne Henkel, Tiffany Allan, Louise Jarvis, Amalia Mayor, Namaste Burrell, Li Xi, Raquel Rodorigo, Aleksandra Mlynczark, Patricia Salgado
Builder: Watpac
Structural and civil engineer: WSP
Town planner: Urbis
Project manager: TSA Management
Accessibility: Morris Goding Access Consulting
Acoustic: Acoustic Logic
BCA/PCA: Blackett McGuire + Goldsmith
Electrical: Simpson Kotzman
Mechanical: Waterman
Facade, hydraulic and fire engineer, vertical transportation: Arup
Geotechnical engineer: JK Geotechnics
Environmental and contamination: EIS
Land surveyor: Linked Surveying
Quantity surveyor: Rider Levett Bucknall
Sustainability: AECOM
Traffic consultants: Transport and Traffic Planning Associates
Waste management: TTM
19,717 m²
1434 m²
Design, documentation: 2 years
Construction: Expected 2 years, 6 months
FoodSlicer; Grimshaw Architects
