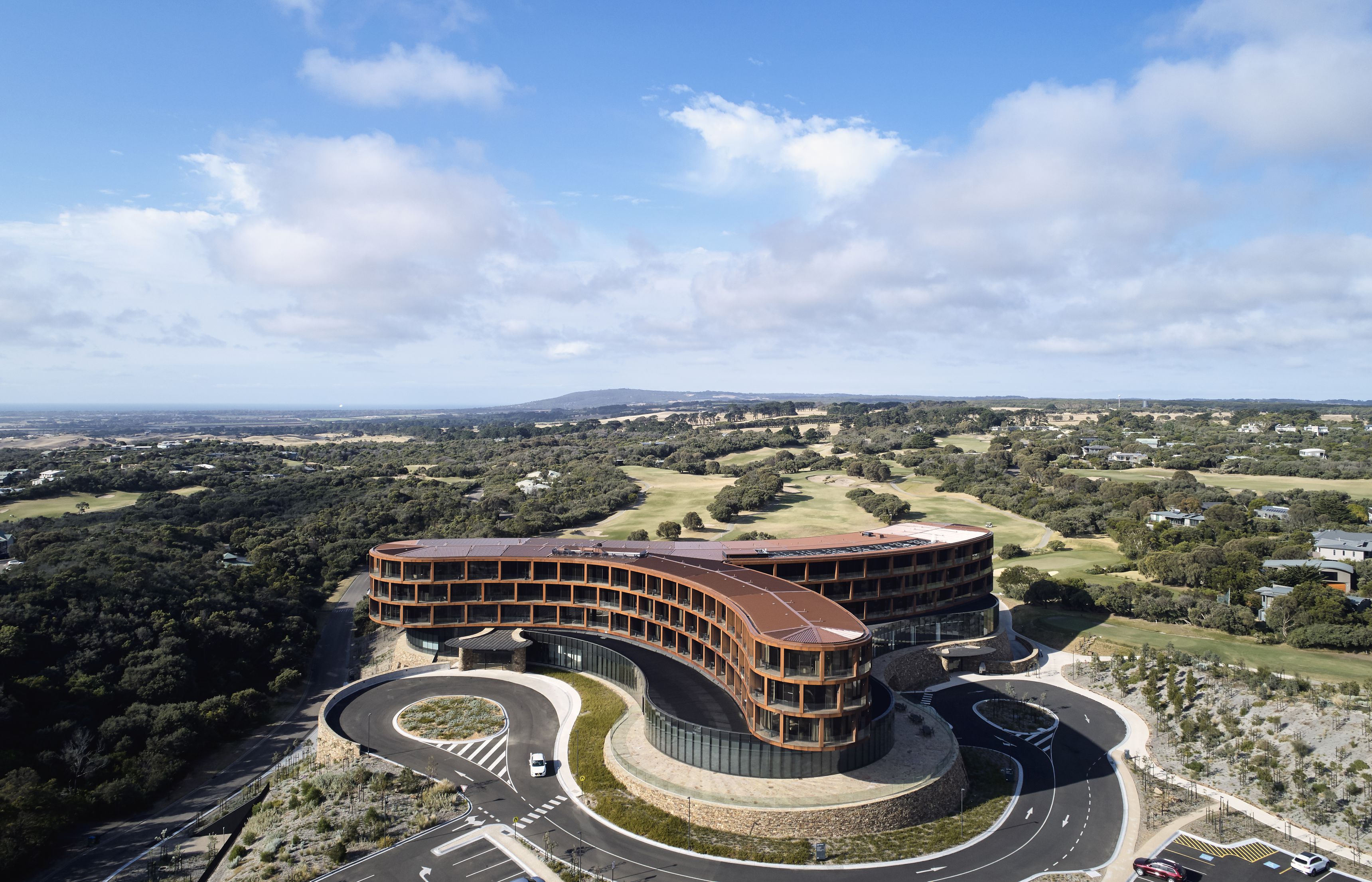AU
RACV 海角善克度假酒店
RACV Cape Schanck Resort
AU
RACV 海角善克度假酒店
RACV Cape Schanck Resort

RACV海角善克度假酒店坐落于澳大利亚维多利亚州莫宁顿半岛崎岖的地貌之中,包括一个拥有120间客房的酒店、健身房、日间水疗中心、餐厅、高尔夫俱乐部和高尔夫球场,该区域需要一座地标性建筑来满足新老客户多样化的需求,并能产生社会经济与环境效益。建筑师根据地形和海岸线的腐蚀性,来决定雕塑几何与材料选择。该度假酒店位于敏感脆弱的沙丘区域之中,经过精心开发管理,以保护当地蜥蜴和果园种群的栖息地。从远处看,这座建筑犹如一座巨石,一种海岸常年侵蚀的地貌。该建筑上层是弧形耐风化钢覆层的蜂窝状网格结构,看上去很像海边坑洼不平的悬崖峭壁,其作用仅次于建筑的锚固点,是由纯手工打造,当地取材的牢固石材基座,体现了该项目工艺的精益求精。
RACV Cape Schanck Resort rests amongst the Mornington Peninsula’s rugged landscape in Victoria, Australia. The project includes a 120-room hotel, gym, day spa, restaurants, golf club and golf course, within a brief that called for an architectural landmark to accommodate a diverse range of existing and new user groups while delivering social, economic and environmental benefits to the region. The architects have drawn from both the topography and the corrosive nature of the coastline to inform the sculptural geometry and material selection. Sitting sensitively within the dune system, the development was carefully managed to preserve the habitat of the local lizard population. From afar, the building presents as a monolith, a landform eroded from the coast over time. The cellular grid of the curvaceous weathering steel-clad upper levels, reminiscent of pockmarked sea cliffs, is secondary to the building’s anchor, a robust, hand-built, locally sourced stone plinth, symbolic of the project’s focus on craftsmanship.



RACV海角善克度假酒店坐落于澳大利亚维多利亚州莫宁顿半岛崎岖的地貌之中,包括一个拥有120间客房的酒店、健身房、日间水疗中心、餐厅、高尔夫俱乐部和高尔夫球场,该区域需要一座地标性建筑来满足新老客户多样化的需求,并能产生社会经济与环境效益。建筑师根据地形和海岸线的腐蚀性,来决定雕塑几何与材料选择。该度假酒店位于敏感脆弱的沙丘区域之中,经过精心开发管理,以保护当地蜥蜴和果园种群的栖息地。从远处看,这座建筑犹如一座巨石,一种海岸常年侵蚀的地貌。该建筑上层是弧形耐风化钢覆层的蜂窝状网格结构,看上去很像海边坑洼不平的悬崖峭壁,其作用仅次于建筑的锚固点,是由纯手工打造,当地取材的牢固石材基座,体现了该项目工艺的精益求精。
RACV Cape Schanck Resort rests amongst the Mornington Peninsula’s rugged landscape in Victoria, Australia. The project includes a 120-room hotel, gym, day spa, restaurants, golf club and golf course, within a brief that called for an architectural landmark to accommodate a diverse range of existing and new user groups while delivering social, economic and environmental benefits to the region. The architects have drawn from both the topography and the corrosive nature of the coastline to inform the sculptural geometry and material selection. Sitting sensitively within the dune system, the development was carefully managed to preserve the habitat of the local lizard population. From afar, the building presents as a monolith, a landform eroded from the coast over time. The cellular grid of the curvaceous weathering steel-clad upper levels, reminiscent of pockmarked sea cliffs, is secondary to the building’s anchor, a robust, hand-built, locally sourced stone plinth, symbolic of the project’s focus on craftsmanship.
Wood Marsh Architecture 建筑事务所
商业建筑
维多利亚皇家汽车俱乐部
已建成
2018年
Roger Wood, Randal Marsh
景观设计:Taylor Cullity Lethlean
服务、消防、结构、声学、垂直运输、ESD:奥雅纳
土木工程:Wallbridge Gilbert Aztec
建筑测量:Philip Chun
特殊照明:Glowing Structures
规划:Tract Consultants
30,000 m²
82,000 m²
设计、施工文件编制:2年零6个月
施工时间:1年零6个月
Peter Bennetts
Wood Marsh Architecture
Commercial architecture
Royal Automobile Club of Victoria
Built
2018
Roger Wood, Randal Marsh
Landscape architect: Taylor Cullity Lethlean
Services, fire, structure, acoustics, vertical transport, ESD: Arup
Civil engineer: Wallbridge Gilbert Aztec
Building surveyor: Philip Chun
Specialist lighting: Glowing Structures
Planning: Tract Consultants
30,000 m²
82,000 m²
Design, documentation: 2 years, 6 months
Construction: 1 year, 6 months
Peter Bennetts
