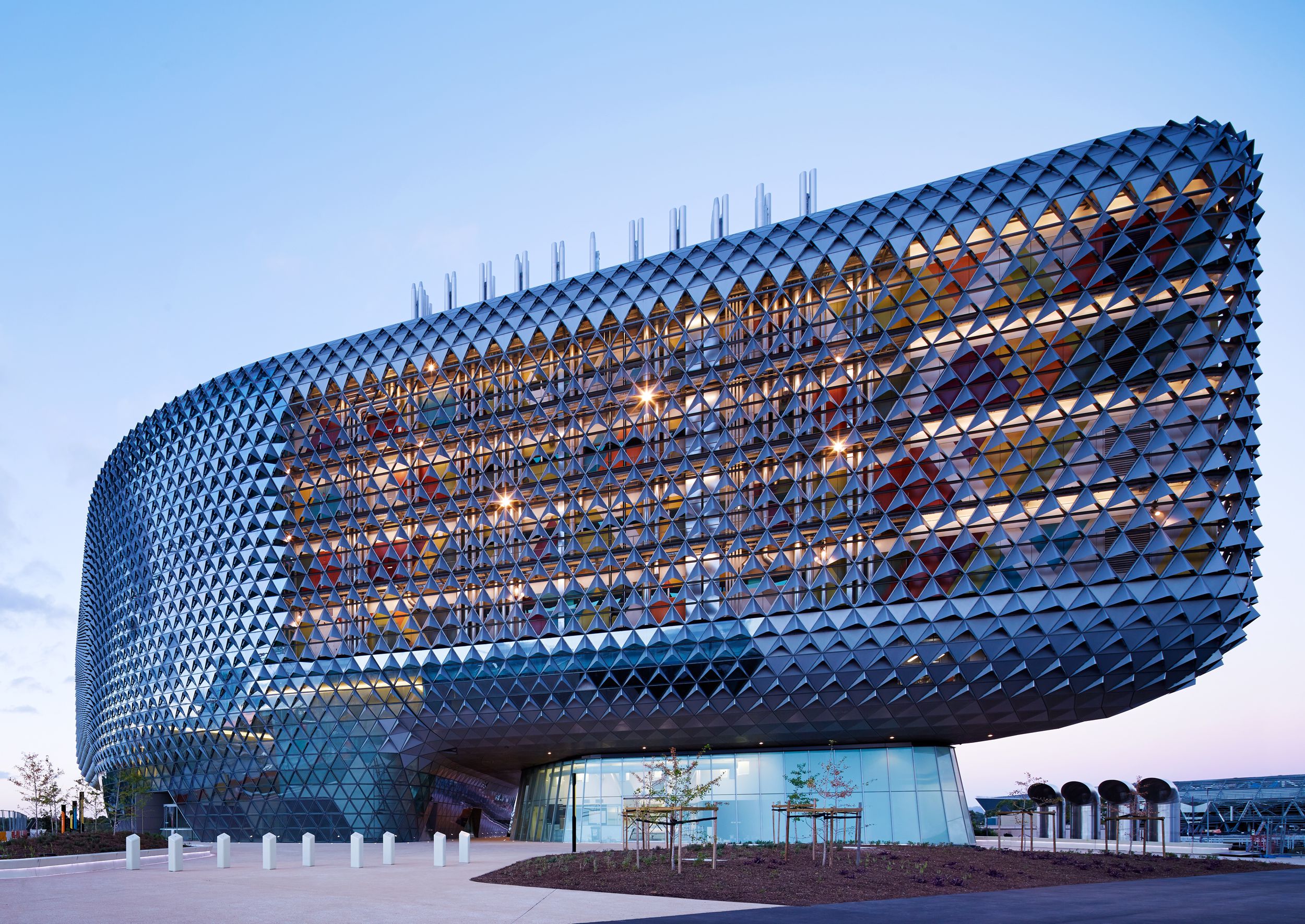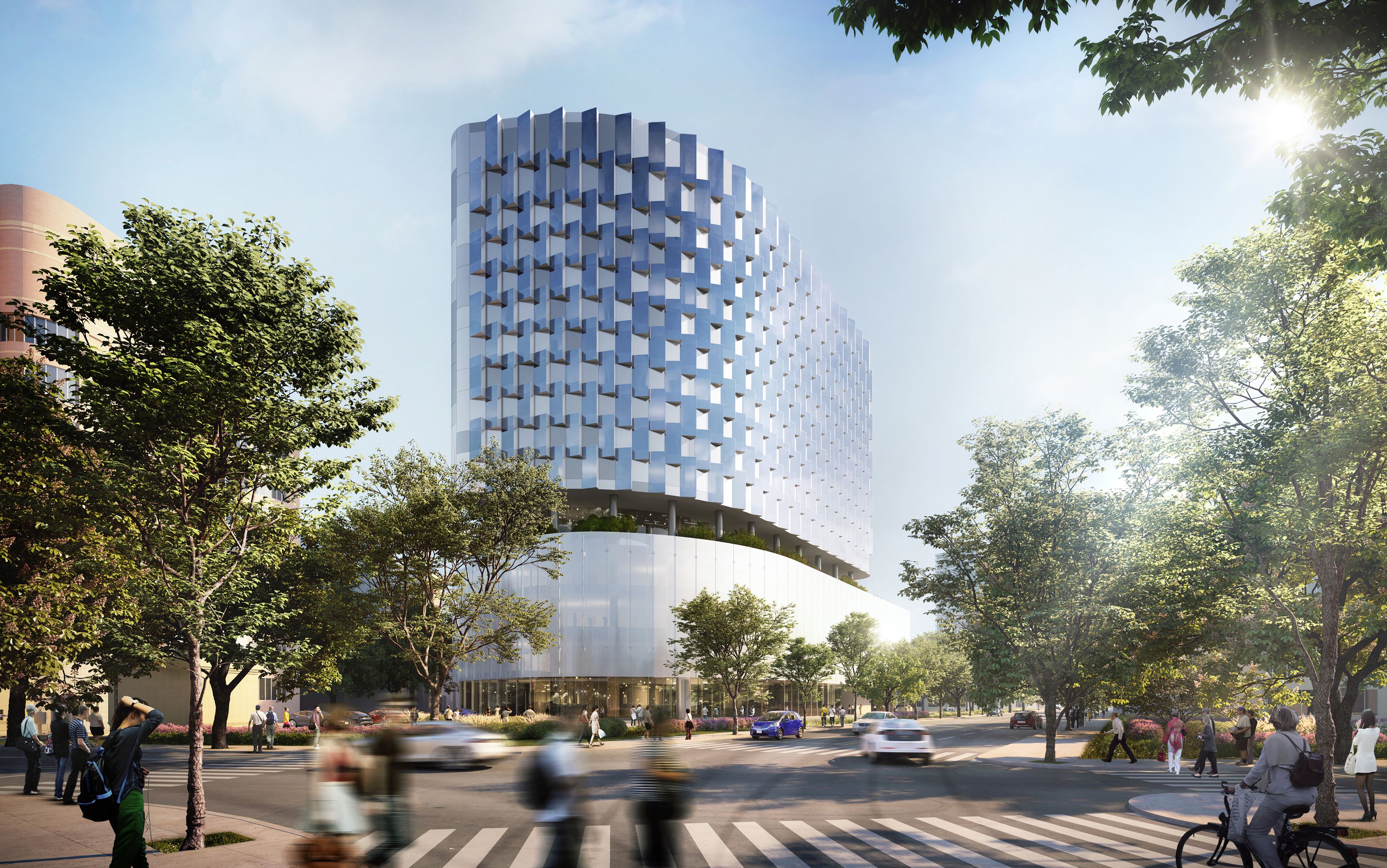AU
南澳大利亚健康与医疗研究所
South Australian Health and Medical Research Institute (SAHMRI)
AU
南澳大利亚健康与医疗研究所
South Australian Health and Medical Research Institute (SAHMRI)

南澳大利亚健康与医疗研究所(SAHMRI)是世界一流的研究机构,可容纳多达675名研究人员,位于阿德莱德市西部新建的健康与医疗产业园区的中心。该研究所的建筑形式与其所在的阿德莱德公园绿地的绿化带相得益彰,毫无违和感。该建筑为悬吊结构,向公众和用户开放,以提升活化度和孔隙度。楼前绿地与新医院毗邻,便于工作人员、游人和公众之间的互动交流。 该建筑的一大特点便是令人惊艳的透明外墙,将钻石形设计有机统一,同时展示了建筑物内的两个中庭。设计灵感源于松果的外皮,独特的三角网格外墙与周边环境相呼应,犹如带铰链的遮阳篷,能够调节阳光,热负荷,眩光及风向,同时保证开阔的视野和充足的光照。
The South Australian Health and Medical Research Institute (SAHMRI) is a world-class research facility that accommodates up to 675 researchers, set in the heart of Adelaide’s new medical and health precinct west of the city. The built form of SAHMRI acknowledges its sense of place within the green belt of the Adelaide Park Lands. The architecture is lifted, opening the building to the public as well as to users, allowing for greater activation and porosity. The forecourt, adjacent to the new hospital, encourages interaction and exchange by staff, visitors and the general public. SAHMRI’s sculptural form is characterised by a striking transparent facade that unifies the organic diamond-shaped plan while showcasing the two atria inside the building. Inspired by the skin of a pine cone, the building’s unique triangulated dia-grid facade responds to its environment like a living organism, acting as an articulated sunshade that deals with sunlight, heat load, glare and wind deflection while maintaining views and daylight.





南澳大利亚健康与医疗研究所(SAHMRI)是世界一流的研究机构,可容纳多达675名研究人员,位于阿德莱德市西部新建的健康与医疗产业园区的中心。该研究所的建筑形式与其所在的阿德莱德公园绿地的绿化带相得益彰,毫无违和感。该建筑为悬吊结构,向公众和用户开放,以提升活化度和孔隙度。楼前绿地与新医院毗邻,便于工作人员、游人和公众之间的互动交流。 该建筑的一大特点便是令人惊艳的透明外墙,将钻石形设计有机统一,同时展示了建筑物内的两个中庭。设计灵感源于松果的外皮,独特的三角网格外墙与周边环境相呼应,犹如带铰链的遮阳篷,能够调节阳光,热负荷,眩光及风向,同时保证开阔的视野和充足的光照。
The South Australian Health and Medical Research Institute (SAHMRI) is a world-class research facility that accommodates up to 675 researchers, set in the heart of Adelaide’s new medical and health precinct west of the city. The built form of SAHMRI acknowledges its sense of place within the green belt of the Adelaide Park Lands. The architecture is lifted, opening the building to the public as well as to users, allowing for greater activation and porosity. The forecourt, adjacent to the new hospital, encourages interaction and exchange by staff, visitors and the general public. SAHMRI’s sculptural form is characterised by a striking transparent facade that unifies the organic diamond-shaped plan while showcasing the two atria inside the building. Inspired by the skin of a pine cone, the building’s unique triangulated dia-grid facade responds to its environment like a living organism, acting as an articulated sunshade that deals with sunlight, heat load, glare and wind deflection while maintaining views and daylight.
伍兹•贝格(Woods Bagot)建筑事务所
民用建筑
南澳州政府,SAHMRI
已建
2013年
Thomas Masullo,Anoop Menon,Peter Miglis,Suresh Dhillon,Michael Andrew,Emma Smith,Craig Rogers
风险管理:南澳州规划、运输和基础设施部 实验室设计:研究设施设计公司 土木、结构和外墙工程:Aurecon 建筑服务工程:Norman Disney Young,Aurecon 执行承包商:Hindmarsh 成本管理:骑士利维特·巴克纳尔
30,000 m²
5,893 m²
设计、施工文件编制:1年零8个月 建设时间:3年零8个月
Peter Clarke
David Sievers
Coco and Maximillian
Woods Bagot
Civic architecture
Government of South Australia, SAHMRI
Built
2013
Thomas Masullo, Anoop Menon, Peter Miglis, Suresh Dhillon, Michael Andrew, Emma Smith, Craig Rogers
Risk management: Government of South Australia Department of Planning, Transport and Infrastructure
Laboratory specialist: Research Facilities Design
Civil, structural and facade engineer: Aurecon
Building services engineer: Norman Disney & Young, Aurecon
Managing contractor: Hindmarsh
Cost manager: Rider Levett Bucknall
30,000 m²
5,893 m²
Design, documentation: 1 year, 8 months
Construction: 3 years, 8 months
Peter Clarke
David Sievers
Coco and Maximillian
