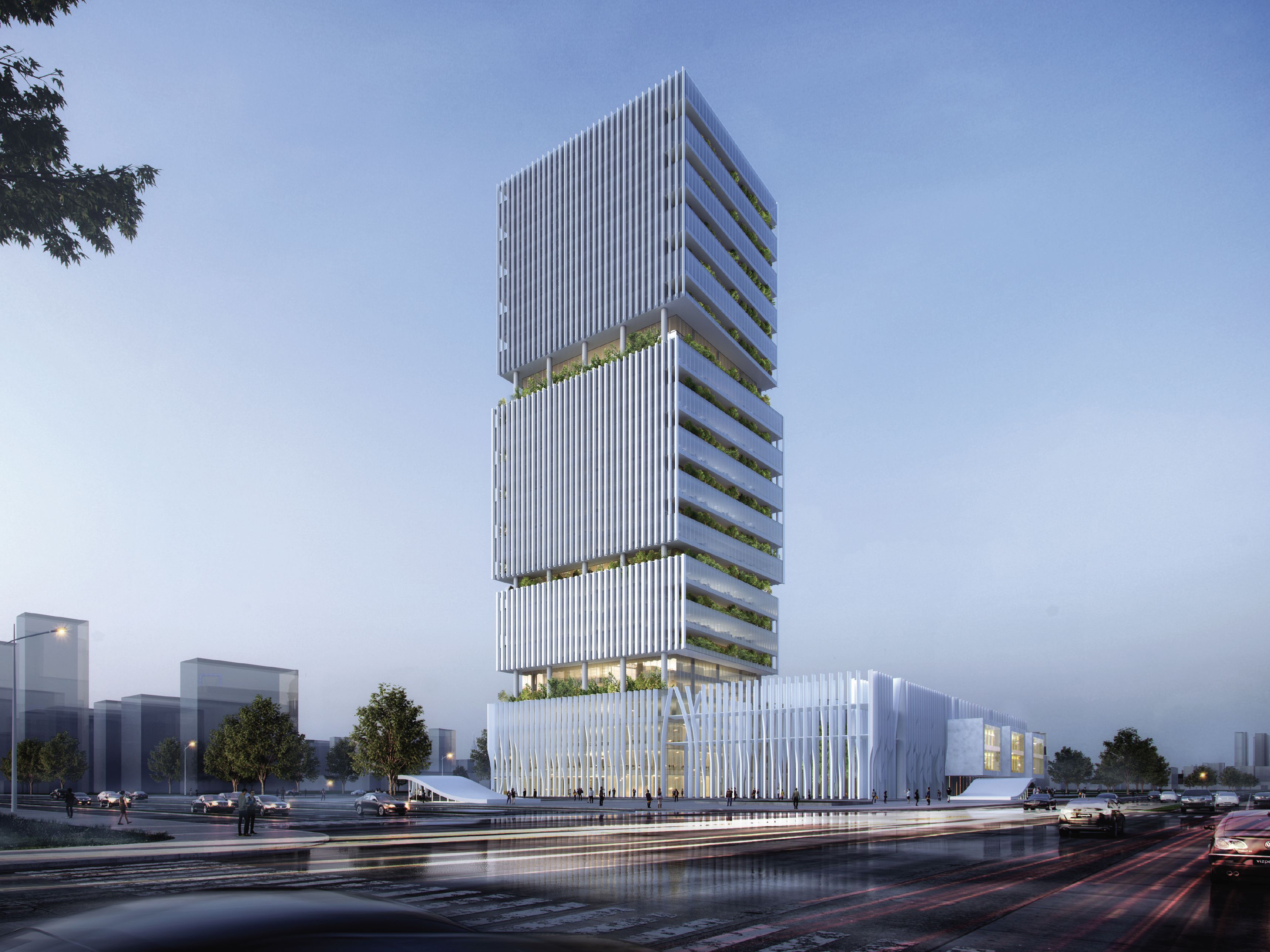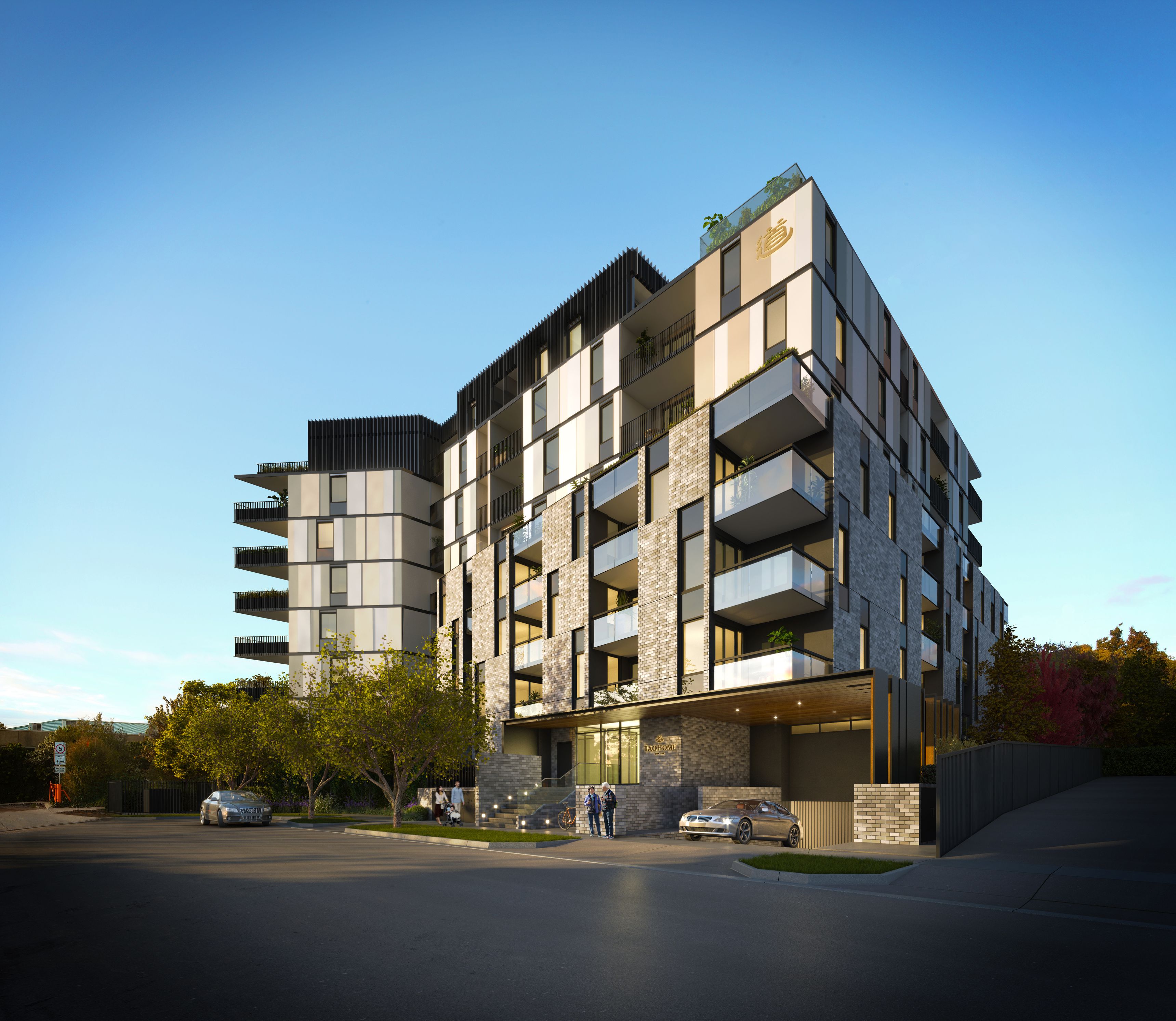中国
苏州自贸区商务中心
Suzhou Free Trade Zone Business Centre
中国
苏州自贸区商务中心
Suzhou Free Trade Zone Business Centre

中国江苏省苏州自贸区商业中心的设计,彰显了日新月异的办公楼设计理念,提供了独具新意的环境,既能满足当前客户的需求,又能灵活地适应园区、员工和社区未来的需求。该建筑由“垂直村庄”的绿色网络分隔的三个元素相连而成,旨在为居住者提供健康舒适的环境。该设计的灵感来源于苏州古老的公共空间和街道网络,受其启发,地平面设计为一系列开放的公共空间,围绕公共广场庭院和内部街道而建。该项目通过国际设计竞赛委托设计,在确定设计提供方之后,委托方进一步提升了建筑师的设计理念,在屋顶花园区域增加社区设施,包括图书馆、工作室和休闲空间。修改后的设计方案将大型有盖入口广场与两座地铁站和下沉式花园连接起来。
The design for Suzhou Free Trade Zone Business Centre in Jiangsu Province, China, recognises changing workplace aspirations. It provides an innovative environment that is responsive to current customer needs, as well as the flexibility to adapt to future demands of the park, its workforce and its community. The building is articulated as three elements separated by green networks of ‘vertical villages', designed for the wellness and amenity of occupants. Inspired by the ancient public spaces and street networks of Suzhou, the ground plane is opened up as a generous series of public spaces, built around a public plaza courtyard and internal street. The project was commissioned through an international design competition, and following the award the client has further enhanced the architect’s concept by incorporating additional community facilities within the roof-garden area, including a library, workshops and recreational spaces. The modified design connects the large covered entry plaza with two Metro stations and sunken gardens.




中国江苏省苏州自贸区商业中心的设计,彰显了日新月异的办公楼设计理念,提供了独具新意的环境,既能满足当前客户的需求,又能灵活地适应园区、员工和社区未来的需求。该建筑由“垂直村庄”的绿色网络分隔的三个元素相连而成,旨在为居住者提供健康舒适的环境。该设计的灵感来源于苏州古老的公共空间和街道网络,受其启发,地平面设计为一系列开放的公共空间,围绕公共广场庭院和内部街道而建。该项目通过国际设计竞赛委托设计,在确定设计提供方之后,委托方进一步提升了建筑师的设计理念,在屋顶花园区域增加社区设施,包括图书馆、工作室和休闲空间。修改后的设计方案将大型有盖入口广场与两座地铁站和下沉式花园连接起来。
The design for Suzhou Free Trade Zone Business Centre in Jiangsu Province, China, recognises changing workplace aspirations. It provides an innovative environment that is responsive to current customer needs, as well as the flexibility to adapt to future demands of the park, its workforce and its community. The building is articulated as three elements separated by green networks of ‘vertical villages', designed for the wellness and amenity of occupants. Inspired by the ancient public spaces and street networks of Suzhou, the ground plane is opened up as a generous series of public spaces, built around a public plaza courtyard and internal street. The project was commissioned through an international design competition, and following the award the client has further enhanced the architect’s concept by incorporating additional community facilities within the roof-garden area, including a library, workshops and recreational spaces. The modified design connects the large covered entry plaza with two Metro stations and sunken gardens.
Johnson Pilton Walker
商业建筑
苏州恒泰商用置业有限公司
未建
预计2024年
Jeff Walker, Carol Zhang, Brendan Murray, Hua Rong, Marguerite Farmakis, Ella Lochhead-Sperling, Wei Wei, George Wang, Jacques Chevrant-Breton, Natalia Fernandez Simon, Evelyn Li, Oliver Ju
多学科本地设计院建筑及服务顾问:启迪设计集团股份有限公司
139,570 m²
20,933 m²
设计、施工文件编制:8个月
施工时间:预计3年
图片由ICON Shanghai和Johnson Pilton Walker提供
Johnson Pilton Walker
Commercial architecture
Suzhou Hengtai Commercial Real Estate Co. Ltd
Unbuilt
Expected 2024
Jeff Walker, Carol Zhang, Brendan Murray, Hua Rong, Marguerite Farmakis, Ella Lochhead-Sperling, Wei Wei, George Wang, Jacques Chevrant-Breton, Natalia Fernandez Simon, Evelyn Li, Oliver Ju
Multidisciplinary local design institute architecture and services consultants: Tus-Design Group Co. Ltd
139,570 m²
20,933 m²
Design, documentation: 8 months
Construction: Expected 3 years
Courtesy of ICON Shanghai and Johnson Pilton Walker
