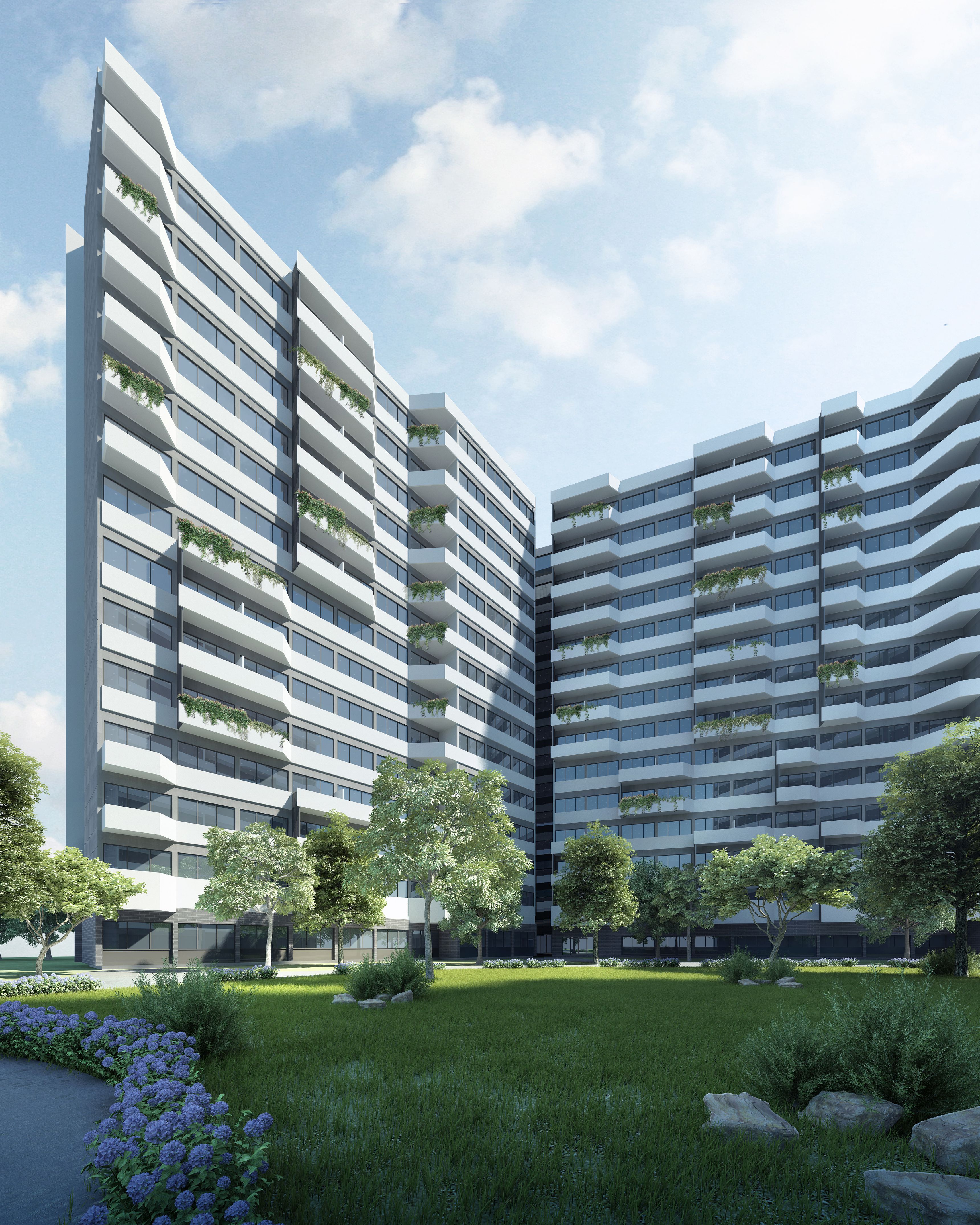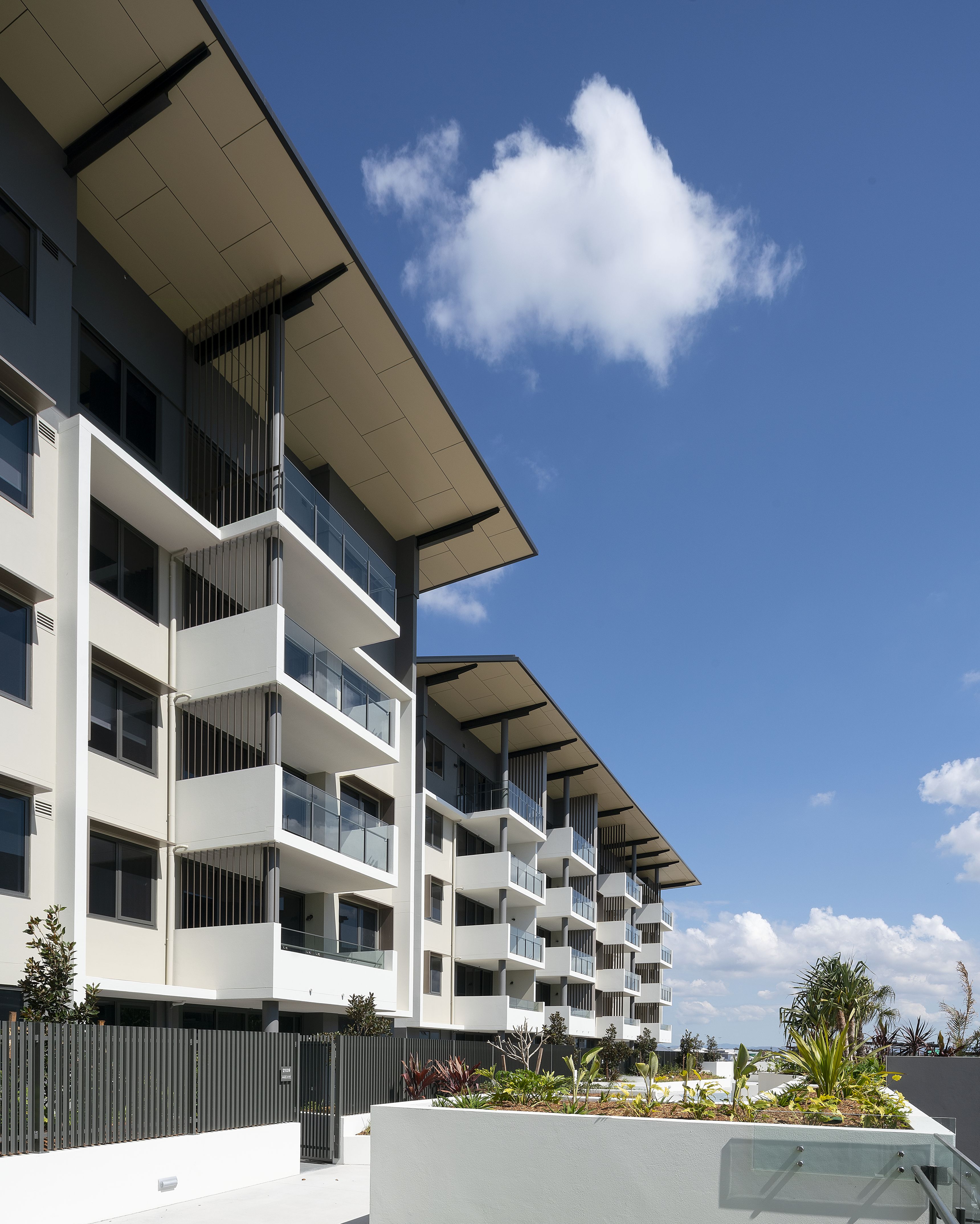中国
泰康之家湘园养老社区
Taikang. Xiangyuan Senior Living
中国
泰康之家湘园养老社区
Taikang. Xiangyuan Senior Living

该项目位于中国湖南省长沙市,旨在创建一个联系紧密、互动频繁的社区。总体规划的精髓在于设计一系列公共空间和会所,以创造文化与社区互动的中心。入口处的折叠屋顶引人注目,同时起着连接装置的作用,既明确了进入社区的入口,也吸引参观者进入并参观社区。设计理念从当地的风景和文化中汲取灵感,使人们产生身临其境入乡随俗的感觉。大量使用当地的建筑材料更是进一步表明与当地建筑和文化的紧密联系,旨在唤起入住居民的怀旧之情。中央公共广场拥有森林绿化、荫蔽休闲娱乐区和流水景观。落叶山林景观将一如自然界的四季更迭,在夏日是阴凉树荫,在冬季则可以最大限度地利用自然采光,让阳光肆意照进广场里。
Located in Changsha, Hunan Province, China, this project aims to create a highly connected and active community. Essential to the masterplan is a collection of public spaces and clubhouse buildings that create a central heart of culture and community interaction. At the entry to the site, an engaging folded roof form acts as a connecting device, both defining the entry to the community and drawing visitors into and around the site. The design ethos draws inspiration from the local landscape and culture to provide a sense of place and cultural connection. A consistent use of local building materials provides a clear connection to local architecture and culture, aiming to invoke a sense of nostalgia for the residents. The central public plaza features forested landscaping, shaded casual recreation areas and flowing water. The deciduous mountain forest landscaping will be a reference to the changing seasons, provide significant shade during the summer and also maximise light and solar penetration into the square during winter.



该项目位于中国湖南省长沙市,旨在创建一个联系紧密、互动频繁的社区。总体规划的精髓在于设计一系列公共空间和会所,以创造文化与社区互动的中心。入口处的折叠屋顶引人注目,同时起着连接装置的作用,既明确了进入社区的入口,也吸引参观者进入并参观社区。设计理念从当地的风景和文化中汲取灵感,使人们产生身临其境入乡随俗的感觉。大量使用当地的建筑材料更是进一步表明与当地建筑和文化的紧密联系,旨在唤起入住居民的怀旧之情。中央公共广场拥有森林绿化、荫蔽休闲娱乐区和流水景观。落叶山林景观将一如自然界的四季更迭,在夏日是阴凉树荫,在冬季则可以最大限度地利用自然采光,让阳光肆意照进广场里。
Located in Changsha, Hunan Province, China, this project aims to create a highly connected and active community. Essential to the masterplan is a collection of public spaces and clubhouse buildings that create a central heart of culture and community interaction. At the entry to the site, an engaging folded roof form acts as a connecting device, both defining the entry to the community and drawing visitors into and around the site. The design ethos draws inspiration from the local landscape and culture to provide a sense of place and cultural connection. A consistent use of local building materials provides a clear connection to local architecture and culture, aiming to invoke a sense of nostalgia for the residents. The central public plaza features forested landscaping, shaded casual recreation areas and flowing water. The deciduous mountain forest landscaping will be a reference to the changing seasons, provide significant shade during the summer and also maximise light and solar penetration into the square during winter.
Jackson Teece 建筑事务所
多户住宅建筑
泰康之家园湘园(长沙)置业有限公司
在建
预计2020年(一期a完工);
2022年(一期完工)
Damian Barker, Daniel Hudson, Richard Cole, Ofel Ribu, Georgia Stevenson, Kai Sampson, Payman Meydani, June Wu, Robert Xu, Zaheer Esat, Sam Routledge, Giang Vu(澳大利亚);Carina Wang, Tom Ding, Jinhua Jia, Xin Guan, Xiuxiu Wei, Lai Jiang(中国)
落地院:中国轻工业长沙工程有限公司
景观设计(概念):普利斯设计集团(Place Design Group)
景观设计(设计、图纸、施工):翰博设计集团
建设单位:中国建筑第三工程局有限公司
室内设计:Six Elements
外观设计:SuP Ingenieure GmbH
252,000 m²
131,589 m²
设计、施工文件编制:18个月
施工时间:预计18个月
由Jackson Teece提供
Jackson Teece
Multi-residential architecture
Taikang Home Xiang Yuan (Changsha) Real Estate Co., Ltd
In construction
Expected 2020 (stage 1a);
2022 (stage 1)
Damian Barker, Daniel Hudson, Richard Cole, Ofel Ribu, Georgia Stevenson, Kai Sampson, Payman Meydani, June Wu, Robert Xu, Zaheer Esat, Sam Routledge, Giang Vu (Australia); Carina Wang, Tom Ding, Jinhua Jia, Xin Guan, Xiuxiu Wei, Lai Jiang (China)
Local design institute: China CEC Engineering Corporation
Landscape architect (concept): Place Design Group
Landscape architect (design, documentation and construction): Hope Design Group
Builder: China Construction Third Engineering Bureau Co., Ltd
Interior design: Six Elements
Facade engieer: SuP Ingenieure GmbH
252,000 m²
131,589 m²
Design, documentation: 18 months
Construction: Expected 18 months
Courtesy of Jackson Teece
