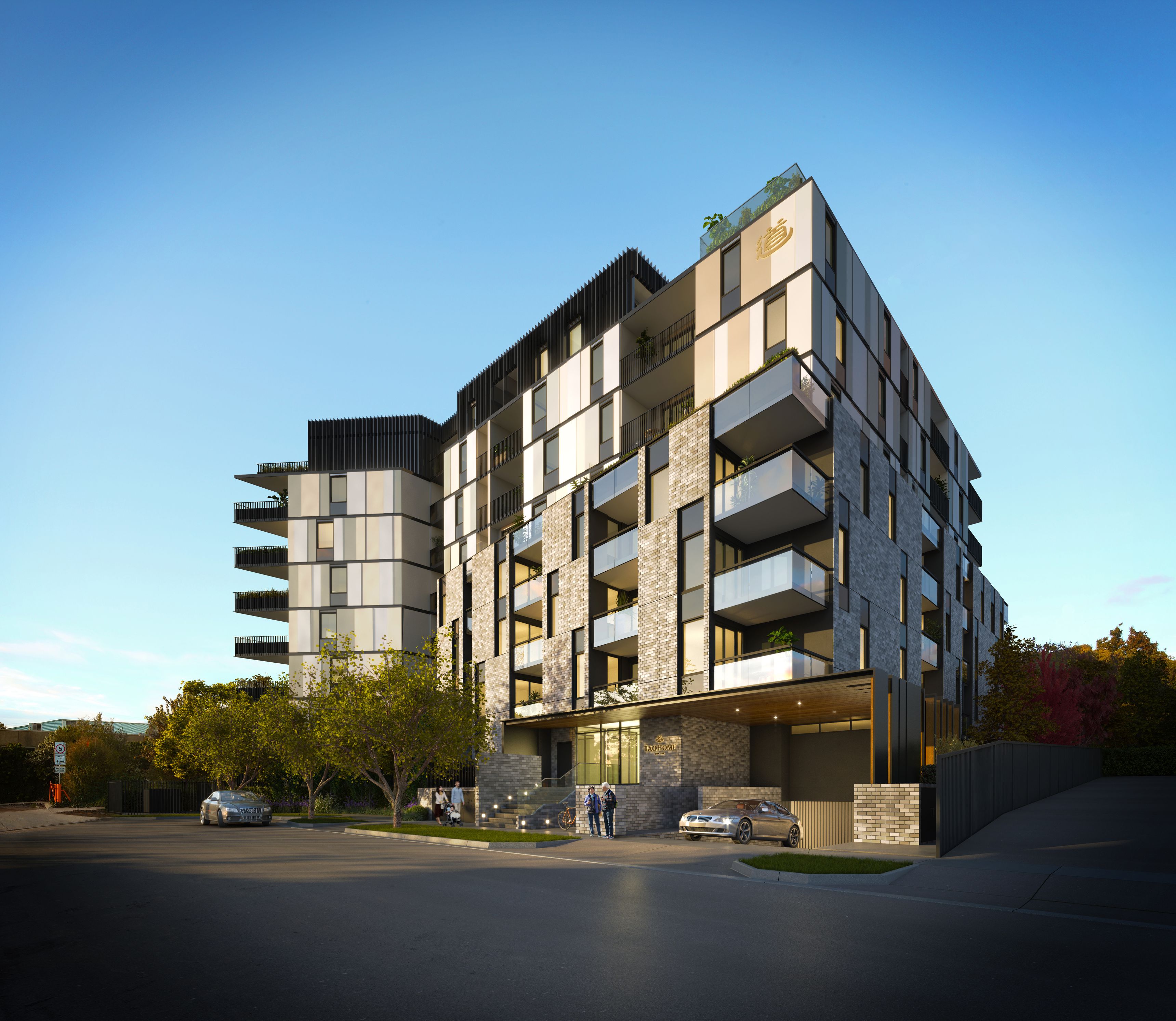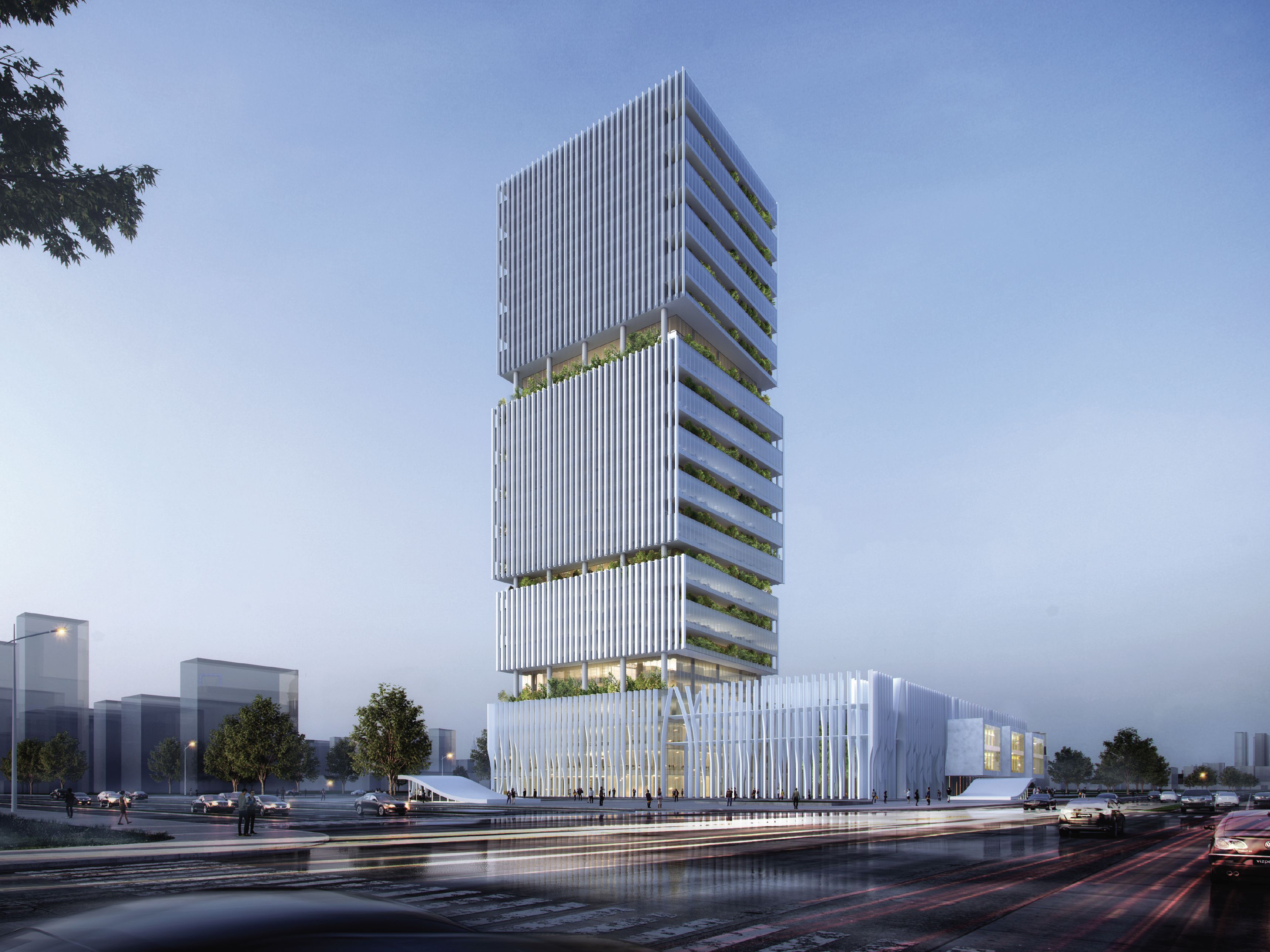
该项目考虑到不同家庭生活方式的差异,以应对澳大利亚养老院接收来自中国和其它不同文化背景的退休老人人数不断增加的现状,是这类住宅设计的先行者。道·TaoHome位于澳大利亚维多利亚州博士山(Box Hill),旨在为来自中国的老年人提供独立生活的住所。这座八层高的建筑包括82套住房,提供一居室和两居室以及双钥匙公寓。双钥匙户型可供多代人一起生活,同时保持私密空间和相互联结。公寓配有中文卫星电视,适配中国家电的通用电源插头,可用于中式炒菜的厨房抽油烟机,以及可选项目—阳台湿厨房橱柜定制,湿厨房常见于亚洲家庭。这座综合大楼还设有传统中式养生中心和可以打麻将的区域。针对老年人的综合功能设计包括卫生间的座椅和扶手以及紧急呼叫系统。步行道和屋顶花园景观则可以促进居民的活动与互动。
This project pioneers accommodation that considers different ways of family living, in response to the growing number of retirees from China and other cultures in Australia’s retirement villages. Tao Home in Box Hill, Victoria, Australia, was designed to provide independent living for Chinese seniors. The 82 building comprises 82 dwellings, with one- and two-bedroom options as well as dual-key apartments. The dual-key arrangement allows multiple generations to live together while maintaining both privacy and connection. Apartments are equipped with Chinese satellite TV, universal power plugs for Chinese appliances, a kitchen rangehood for Chinese stir-frying, and optional joinery on the balcony for a wet kitchen — a common feature in Asian homes. The complex also features a traditional Chinese wellbeing centre and an area for playing Mah-jong. Integrated design features for elderly residents include seats and grab rails in the bathrooms and an emergency call system. A walking track and landscaped roof encourage activity and interaction.





该项目考虑到不同家庭生活方式的差异,以应对澳大利亚养老院接收来自中国和其它不同文化背景的退休老人人数不断增加的现状,是这类住宅设计的先行者。道·TaoHome位于澳大利亚维多利亚州博士山(Box Hill),旨在为来自中国的老年人提供独立生活的住所。这座八层高的建筑包括82套住房,提供一居室和两居室以及双钥匙公寓。双钥匙户型可供多代人一起生活,同时保持私密空间和相互联结。公寓配有中文卫星电视,适配中国家电的通用电源插头,可用于中式炒菜的厨房抽油烟机,以及可选项目—阳台湿厨房橱柜定制,湿厨房常见于亚洲家庭。这座综合大楼还设有传统中式养生中心和可以打麻将的区域。针对老年人的综合功能设计包括卫生间的座椅和扶手以及紧急呼叫系统。步行道和屋顶花园景观则可以促进居民的活动与互动。
This project pioneers accommodation that considers different ways of family living, in response to the growing number of retirees from China and other cultures in Australia’s retirement villages. Tao Home in Box Hill, Victoria, Australia, was designed to provide independent living for Chinese seniors. The 82 building comprises 82 dwellings, with one- and two-bedroom options as well as dual-key apartments. The dual-key arrangement allows multiple generations to live together while maintaining both privacy and connection. Apartments are equipped with Chinese satellite TV, universal power plugs for Chinese appliances, a kitchen rangehood for Chinese stir-frying, and optional joinery on the balcony for a wet kitchen — a common feature in Asian homes. The complex also features a traditional Chinese wellbeing centre and an area for playing Mah-jong. Integrated design features for elderly residents include seats and grab rails in the bathrooms and an emergency call system. A walking track and landscaped roof encourage activity and interaction.
Hayball建筑事务所
多层住宅建筑
Sunbright 投资澳大利亚有限公司
已建
2018年
Eugene Chieng, Ian Khoo, David Morrison, Eeshenn Wong, Dendy Ng
建造商:法雷奥建筑 Valeo Constructions
项目管理:Point Polaris
景观设计:约翰·帕特里克景观设计公司
John Patrick Landscape Architects
城镇规划:Fulcrum Urban Planning
建筑认证:Grimbos Building Surveyors
6204 m²(不包括阳台和露台)
1701 m²
设计、施工文件编制:1年零11个月
施工建设:1年零3个月
Henry Lam
由Hayball提供
Hayball
Multi-residential architecture
Sunbright Investment Australia Pty
Built
2018
Eugene Chieng, Ian Khoo, David Morrison, Eeshenn Wong, Dendy Ng
Builder: Valeo Constructions
Project manager: Point Polaris
Landscape architect: John Patrick Landscape Architects
Town planner: Fulcrum Urban Planning
Building certifier: Grimbos Building Surveyors
6204 m² (excluding balconies and terraces)
1701 m²
Design, documentation: 1 year, 11 months
Construction: 1 year, 3 months
Henry Lam
Courtesy of Hayball
