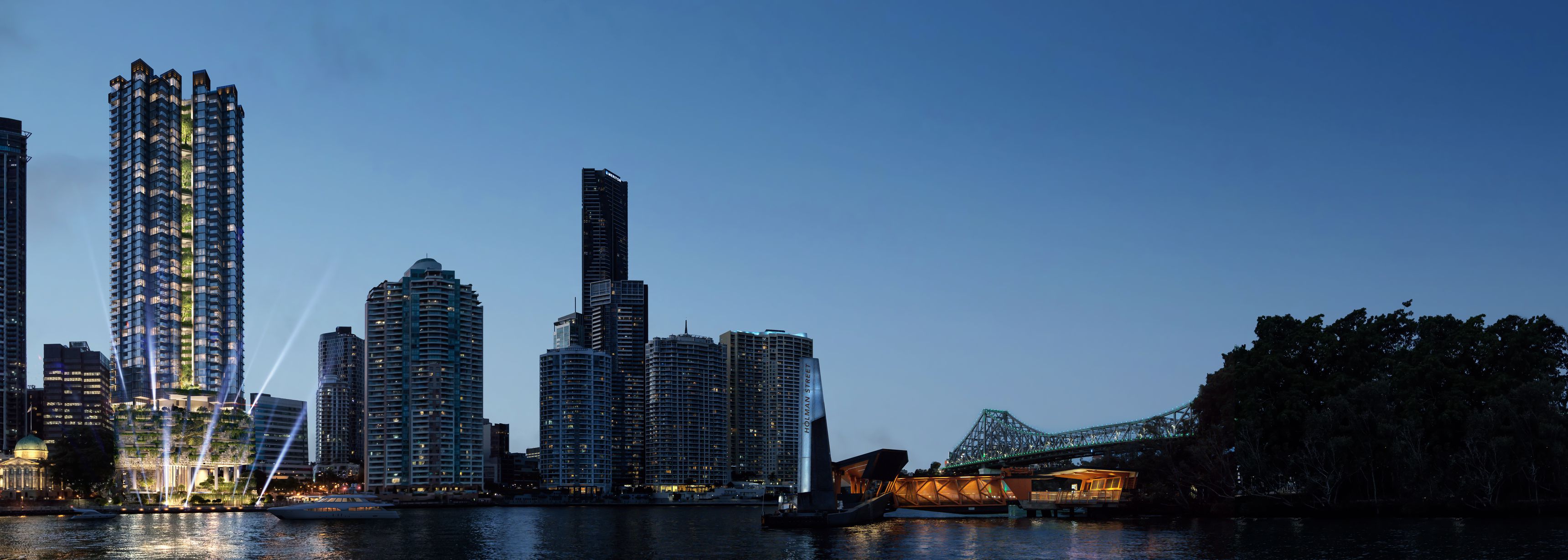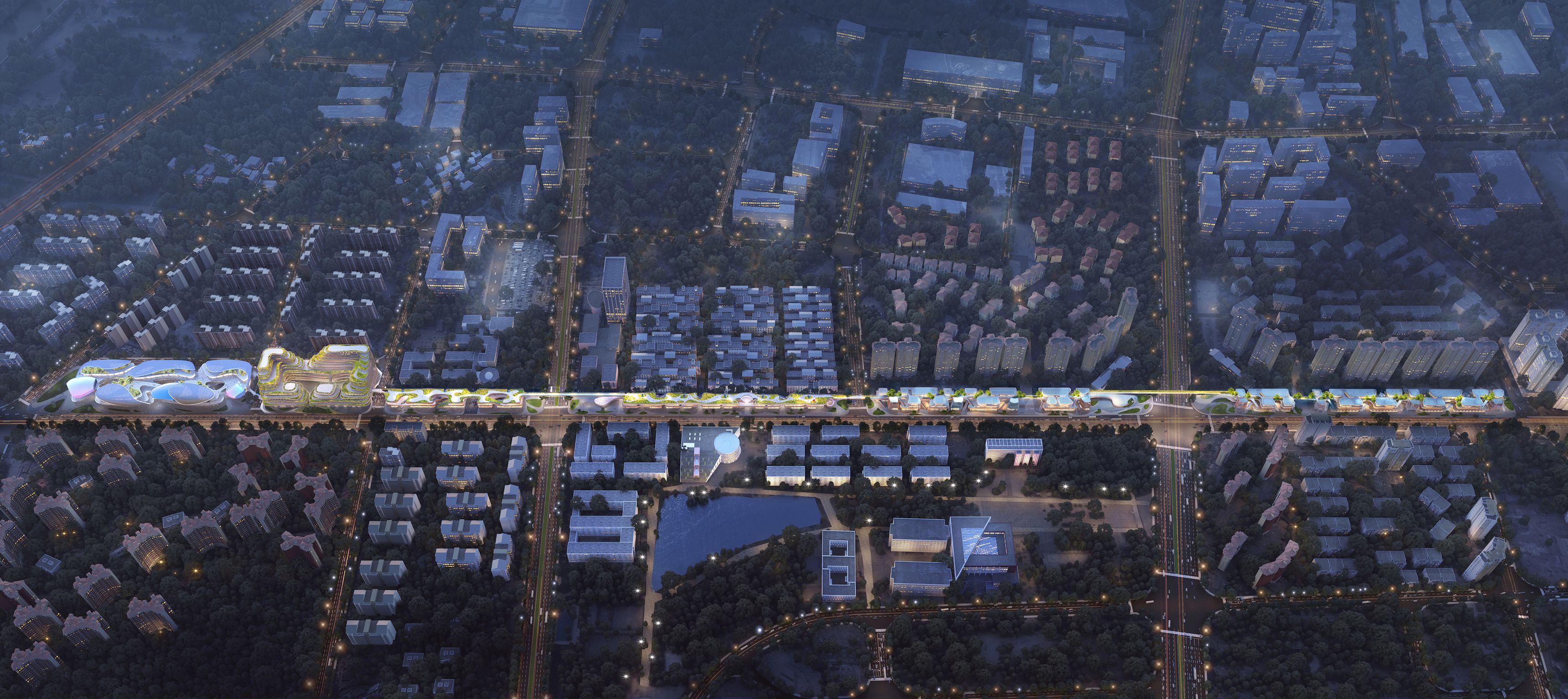
位于澳大利亚昆士兰州布里斯班河畔的皇后街443号是一座高层公寓大楼,采用了适合亚热带气候的被动式采光法、低技术、高氛围的设计原则。建筑的围护结构采用可渗透墙面,能够对视野、阳光、空气、隐私和声效进行精细调整。每个客厅都有一个屏风亭式阳台,阳台向外延伸悬于河面之上。厨房有外开窗,服务区包含一个小的洗衣区。所用材料色调自然,简洁明快,适合亚热带气候地区的室内外生活方式。该项目包含一个面积超过4300平方米的景观花园,混合种植的植物遍布整个建筑,绿色容积率(叶面积指数/占地面积)高达205%,创造了一个人与自然和谐共处的家园。该项目颠覆了人们对于可能性的认知:预想为垂直社区中的住宅,公寓设计精巧、独具匠心、风景优美,绿化程度、可持续性和舒适性均达到了新的高度。
Located by the Brisbane River in Queensland, Australia, 443 Queen Street is a high-rise apartment tower that uses passive, low-technology, high-ambiance design principles suitable for the subtropical climate. The building envelope is a permeable interface that allows fine-tuning of views, sunlight, air, privacy and acoustics. Every living room opens to a screened pavilion-style balcony that extends the space to hang above the river. Kitchens have windows to the exterior, and service yards allow for a small laundry area. Materials are simply expressed in natural tones and suit the indoor–outdoor subtropical lifestyle. The project includes over 4,300 m² of landscaped gardens with mixed planting throughout the building, providing a green plot ratio of 205% and creating homes for flora and fauna, as well as people. This project changes perceptions of what is possible: envisaged as houses in a vertical neighbourhood, the apartments are elaborate, deliberate and scenic, offering a new level of greenery, sustainability and amenity.





位于澳大利亚昆士兰州布里斯班河畔的皇后街443号是一座高层公寓大楼,采用了适合亚热带气候的被动式采光法、低技术、高氛围的设计原则。建筑的围护结构采用可渗透墙面,能够对视野、阳光、空气、隐私和声效进行精细调整。每个客厅都有一个屏风亭式阳台,阳台向外延伸悬于河面之上。厨房有外开窗,服务区包含一个小的洗衣区。所用材料色调自然,简洁明快,适合亚热带气候地区的室内外生活方式。该项目包含一个面积超过4300平方米的景观花园,混合种植的植物遍布整个建筑,绿色容积率(叶面积指数/占地面积)高达205%,创造了一个人与自然和谐共处的家园。该项目颠覆了人们对于可能性的认知:预想为垂直社区中的住宅,公寓设计精巧、独具匠心、风景优美,绿化程度、可持续性和舒适性均达到了新的高度。
Located by the Brisbane River in Queensland, Australia, 443 Queen Street is a high-rise apartment tower that uses passive, low-technology, high-ambiance design principles suitable for the subtropical climate. The building envelope is a permeable interface that allows fine-tuning of views, sunlight, air, privacy and acoustics. Every living room opens to a screened pavilion-style balcony that extends the space to hang above the river. Kitchens have windows to the exterior, and service yards allow for a small laundry area. Materials are simply expressed in natural tones and suit the indoor–outdoor subtropical lifestyle. The project includes over 4,300 m² of landscaped gardens with mixed planting throughout the building, providing a green plot ratio of 205% and creating homes for flora and fauna, as well as people. This project changes perceptions of what is possible: envisaged as houses in a vertical neighbourhood, the apartments are elaborate, deliberate and scenic, offering a new level of greenery, sustainability and amenity.
WOHA建筑事务所
多户住宅建筑
Cbus Property(澳洲高端物业开发商)
在建
预计2021年
Richard Hassell, Adithya Rangharajan, Chee Choon Chang (WOHA); Karl Eckermann, Elizabeth Watson-Brown, Brendan Kenny, Kiichi Aoyama (建筑师); Gavin Grahame, Michelle Fitzgerald, Robert Kern (Cbus地产)
建造商:Probuild
景观设计:Taylor Cullity Lethlean景观设计事务所
结构与土木工程:奥雅纳工程顾问公司
设备工程:艾奕康科技
消防工程:WSP
交通设计工程:GTA咨询顾问公司
风力工程:MEL咨询顾问公司
认证及无障碍设计咨询:Philip Chun
31,553 m²
2183 m²
设计、施工文件编制:2年零6个月
施工时间:预计4年零1个月
由WOHA + Architectus提供
WOHA + Architectus
Multi-residential architecture
Cbus Property
In construction
Expected 2021
Richard Hassell, Adithya Rangharajan, Chee Choon Chang (WOHA); Karl Eckermann, Elizabeth Watson-Brown, Brendan Kenny, Kiichi Aoyama (Architectus); Gavin Grahame, Michelle Fitzgerald, Robert Kern (Cbus Property)
Builder: Probuild
Landscape architect: Taylor Cullity Lethlean
Structural and civil engineer: Arup
Services engineer: AECOM
Fire engineer: WSP
Traffic engineer: GTA Consultants
Wind engineer: MEL Consultants
Certification and DDA consultant: Philip Chun
31,553 m²
2183 m²
Design, documentation: 2 years, 6 months
Construction: Expected 4 years, 1 month
Courtesy of WOHA + Architectus
