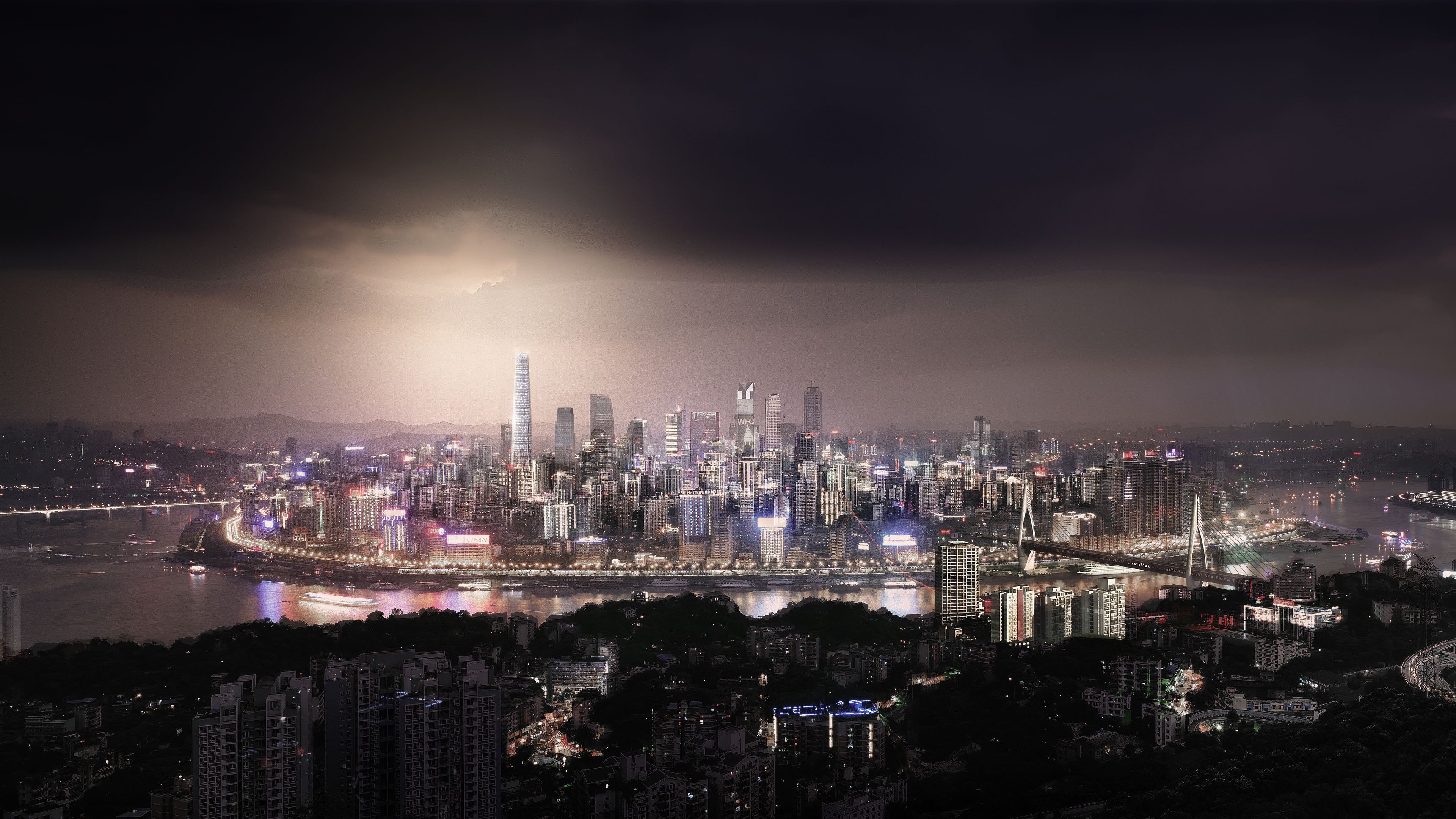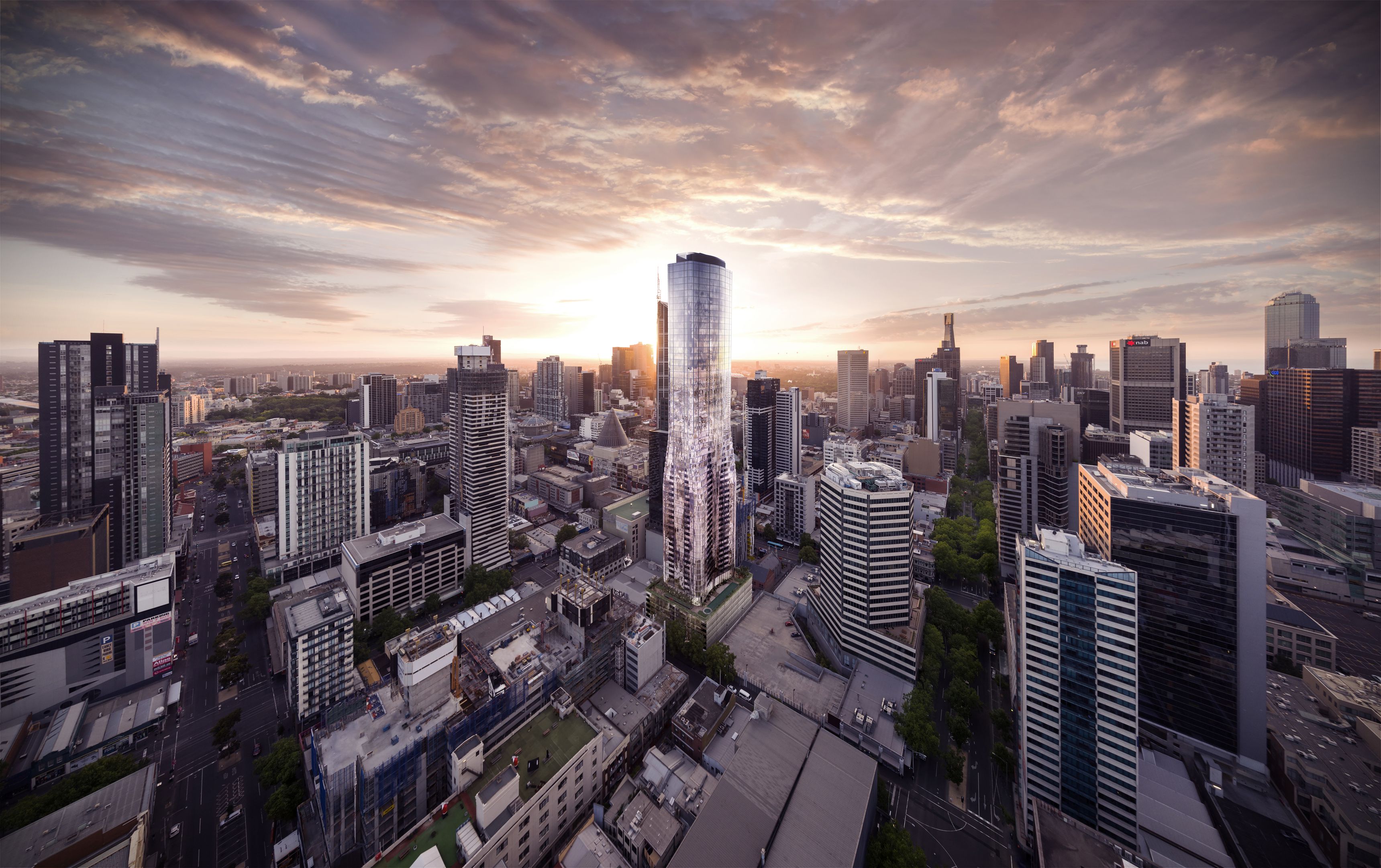
重庆塔位于中国重庆市渝中区,由于地处市中心,开发受限于周边道路、地铁和现有酒店建筑。该项目由横跨整个街区的两座建筑组成:委托伍兹·贝格(Woods Bagot)首先对现有建筑进行重新定位和现代化改造,之后再设计一座新的多功能塔楼和零售商场。重庆塔由零售空间,办公空间,住宅公寓,功能空间和豪华酒店组成,其多样化的实用功能为城市生活提供了24小时活力元素。直冲云霄的摩天大楼创造了多功能的标志性建筑,高楼层是拥有229间客房的丽思卡尔顿酒店,中间楼层是高端公寓,低楼层部分是办公空间,位于在八层的宴会厅和零售商场所在的裙楼之上,还有八层的停车场,现有的地铁站则位于大楼的地下。该项目将成为首屈一指的汇聚之地,让城市生活焕发新的活力。
Chongqing Tower is located on a challenging site constrained by road, subway and an existing hotel building in central Chongqing, Yuzhong District, China. The project consists of two buildings that span an entire city block. Woods Bagot was commissioned to firstly reposition and modernise the existing structure and, secondly, to design a new mixed-used tower and retail podium. Comprised of retail space, offices, apartments, function spaces and a luxury hotel, the diverse programmatic functions of Chongqing Tower offer dynamic elements of 24-hour city life. The stacked skyscraper creates an iconic architectural form with a mixed-use function. The top section will house the Ritz-Carlton hotel with 229 rooms, with high-end apartments in the mid-section and offices in the lower section, over a ballroom and retail podium of eight levels, with eight levels of car parking and the existing metro station underneath. The project will serve as a definitive gathering space and will reinvigorate the dynamic street life of the city.




重庆塔位于中国重庆市渝中区,由于地处市中心,开发受限于周边道路、地铁和现有酒店建筑。该项目由横跨整个街区的两座建筑组成:委托伍兹·贝格(Woods Bagot)首先对现有建筑进行重新定位和现代化改造,之后再设计一座新的多功能塔楼和零售商场。重庆塔由零售空间,办公空间,住宅公寓,功能空间和豪华酒店组成,其多样化的实用功能为城市生活提供了24小时活力元素。直冲云霄的摩天大楼创造了多功能的标志性建筑,高楼层是拥有229间客房的丽思卡尔顿酒店,中间楼层是高端公寓,低楼层部分是办公空间,位于在八层的宴会厅和零售商场所在的裙楼之上,还有八层的停车场,现有的地铁站则位于大楼的地下。该项目将成为首屈一指的汇聚之地,让城市生活焕发新的活力。
Chongqing Tower is located on a challenging site constrained by road, subway and an existing hotel building in central Chongqing, Yuzhong District, China. The project consists of two buildings that span an entire city block. Woods Bagot was commissioned to firstly reposition and modernise the existing structure and, secondly, to design a new mixed-used tower and retail podium. Comprised of retail space, offices, apartments, function spaces and a luxury hotel, the diverse programmatic functions of Chongqing Tower offer dynamic elements of 24-hour city life. The stacked skyscraper creates an iconic architectural form with a mixed-use function. The top section will house the Ritz-Carlton hotel with 229 rooms, with high-end apartments in the mid-section and offices in the lower section, over a ballroom and retail podium of eight levels, with eight levels of car parking and the existing metro station underneath. The project will serve as a definitive gathering space and will reinvigorate the dynamic street life of the city.
伍兹贝格(Woods Bagot)
多功能建筑
重庆广微置业有限公司,重庆皇石置地有限公司
在建
预计2024年
Patrick Daily,Gerald Gendreau,Rita Jin等。
落地设计院:华东建筑设计研究院(ECADI)
结构设计:Lera
机械、工程与管道系统:TAP
外墙:MATI,奥拉普
照明:BPI
可持续发展:ECADI绿色中心
交通:重庆交通规划研究院
建筑成本顾问:Langdon&Seah
室内设计(第一阶段):CCD
350,000 m²
9834 m²
设计、施工文件编制:9个月(第一阶段); 5年零4个月(第二阶段)
施工时间:3年零8个月(第一阶段); 10年(第二阶段)
由Woods Bagot提供
Woods Bagot
Mixed-use architecture
Bloomage Land Ltd, Chongqing Kingstone Land Co. Ltd
In construction
Expected 2024
Patrick Daily, Gerald Gendreau, Rita Jin et al.
Local design institute: East China Architectural Design and Research Institute (ECADI)
Structure: Lera
Mechanical, engineering and plumbing: TAP
Facade: Arup, MATI
Lighting: BPI
Sustainability: ECADI Green Centre
Traffic: Chongqing Traffic Planning Institute
Construction cost consultant: Langdon & Seah
Interior design (phase 1): CCD
350,000 m²
9834 m²
Design, documentation: 9 months (phase 1); 5 years, 4 months (phase 2)
Construction: 3 years, 8 months (phase 1); 10 years (phase 2)
Courtesy of Woods Bagot
