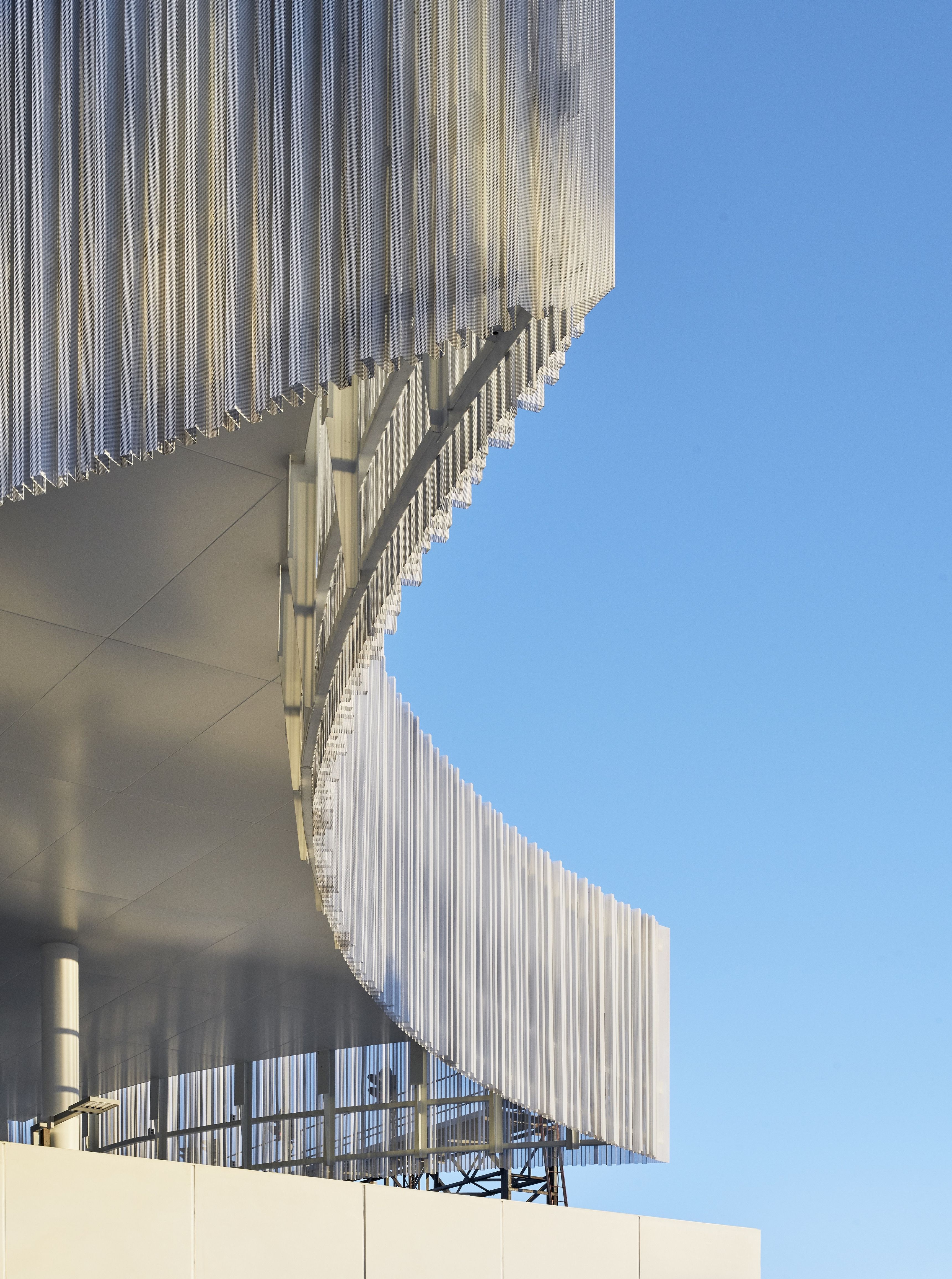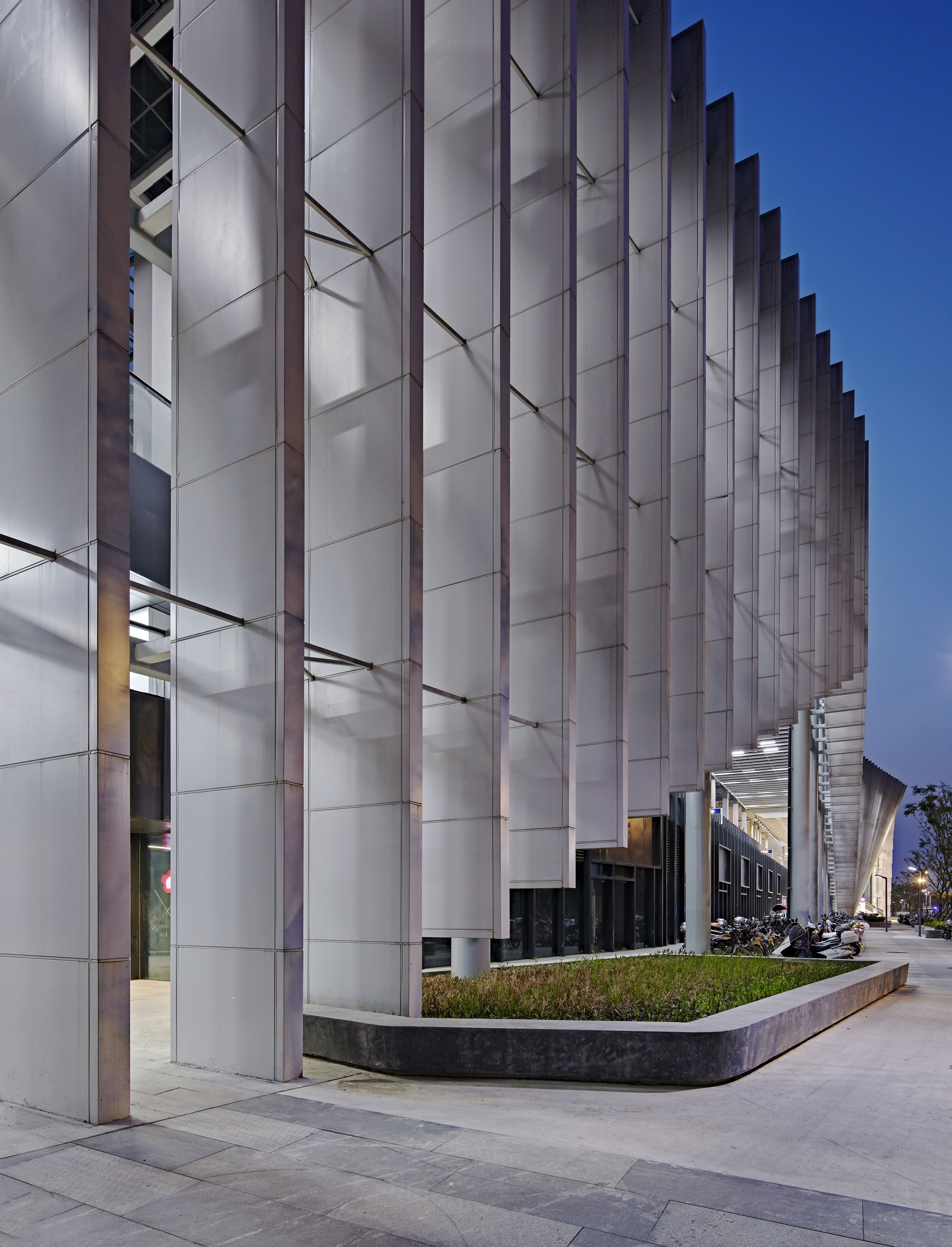
弗兰克斯顿火车站是通往莫宁顿半岛的门户,也是澳大利亚维多利亚州弗兰克斯顿市中心的主要交通枢纽。该项目是维多利亚州政府平交道口拆除项目的一部分。建筑师对传统火车站的设计原则进行了重新诠释,打造与周围街道相连的建筑和城市区域,并在建筑形式上体现了弗兰克斯顿独特的沿海特色。该车站包括列车铁路设施、通勤空间、综合前广场和周边区域空间。车站的顶篷为半透明穿孔金属顶面,不仅起到遮蔽作用,同时还可以作为入口和地标。入口处重新设计调整后,提升了车站与街道的连接性,并打造了一条从街道到候车厅无阻挡视野的通透走廊。这一设计提高了安全性,使通勤行人行走动线更加顺畅。通过创新、品质和对细节的关注,这一设计远远超出了人们对于车站设计的期望,当地居民和游客可以以全新的方式体验这个设施。
Frankston Station is a gateway to the Mornington Peninsula and the primary transport hub for Frankston in Victoria, Australia. The project forms part of the state government’s Level Crossing Removal Project. The architects re-interpreted conventional railway station design principles to create a building and urban precinct that connects with the surrounding streets and reflects the unique coastal identity of Frankston in both materiality and form. It incorporates train driver facilities, commuter spaces, an integrated forecourt and surrounding urban space. The canopy is more than just a shelter — this translucent, perforated metal screen provides a gateway and landmark. The reorientation of the entry point improves connection to the street and creates an unobstructed view corridor from the street towards waiting trains. This has improved safety and commuter pedestrian flow. Through creativity, quality and attention to detail, the design creates something unexpected of station design, allowing locals and visitors to experience the civic centre in a new way.





弗兰克斯顿火车站是通往莫宁顿半岛的门户,也是澳大利亚维多利亚州弗兰克斯顿市中心的主要交通枢纽。该项目是维多利亚州政府平交道口拆除项目的一部分。建筑师对传统火车站的设计原则进行了重新诠释,打造与周围街道相连的建筑和城市区域,并在建筑形式上体现了弗兰克斯顿独特的沿海特色。该车站包括列车铁路设施、通勤空间、综合前广场和周边区域空间。车站的顶篷为半透明穿孔金属顶面,不仅起到遮蔽作用,同时还可以作为入口和地标。入口处重新设计调整后,提升了车站与街道的连接性,并打造了一条从街道到候车厅无阻挡视野的通透走廊。这一设计提高了安全性,使通勤行人行走动线更加顺畅。通过创新、品质和对细节的关注,这一设计远远超出了人们对于车站设计的期望,当地居民和游客可以以全新的方式体验这个设施。
Frankston Station is a gateway to the Mornington Peninsula and the primary transport hub for Frankston in Victoria, Australia. The project forms part of the state government’s Level Crossing Removal Project. The architects re-interpreted conventional railway station design principles to create a building and urban precinct that connects with the surrounding streets and reflects the unique coastal identity of Frankston in both materiality and form. It incorporates train driver facilities, commuter spaces, an integrated forecourt and surrounding urban space. The canopy is more than just a shelter — this translucent, perforated metal screen provides a gateway and landmark. The reorientation of the entry point improves connection to the street and creates an unobstructed view corridor from the street towards waiting trains. This has improved safety and commuter pedestrian flow. Through creativity, quality and attention to detail, the design creates something unexpected of station design, allowing locals and visitors to experience the civic centre in a new way.
Genton 建筑事务所
城市建筑
North Western Program Alliance
已建成
2018年
Steven Toia, Marc Debney, Jamie McCutcheon, Vicente Osorio, David Polizzi, Christopher Phillips, David Sookun, Dinel Meyepa, Sofia Turtle
建造商:John Holland
景观设计师:McGregor Coxall
项目管理、土地测量、及维护、土木和结构工程师:KBR
专业照明:FPOV
建筑测量:Philip Chun
工料测量:John Holland
650 m²
5762 m²
设计、施工文件编制:1年零1个月
施工时间:9个月
Peter Clarke
Genton
Civic architecture
North Western Program Alliance
Built
2018
Steven Toia, Marc Debney, Jamie McCutcheon, Vicente Osorio, David Polizzi, Christopher Phillips, David Sookun, Dinel Meyepa, Sofia Turtle
Builder: John Holland
Landscape architect: McGregor Coxall
Project manager, land surveyor, and services, civil and structural engineer: KBR
Specialist lighting: FPOV
Building surveyor: Philip Chun
Quantity surveyor: John Holland
650 m²
5762 m²
Design, documentation: 1 year, 1 month
Construction: 9 months
Peter Clarke
