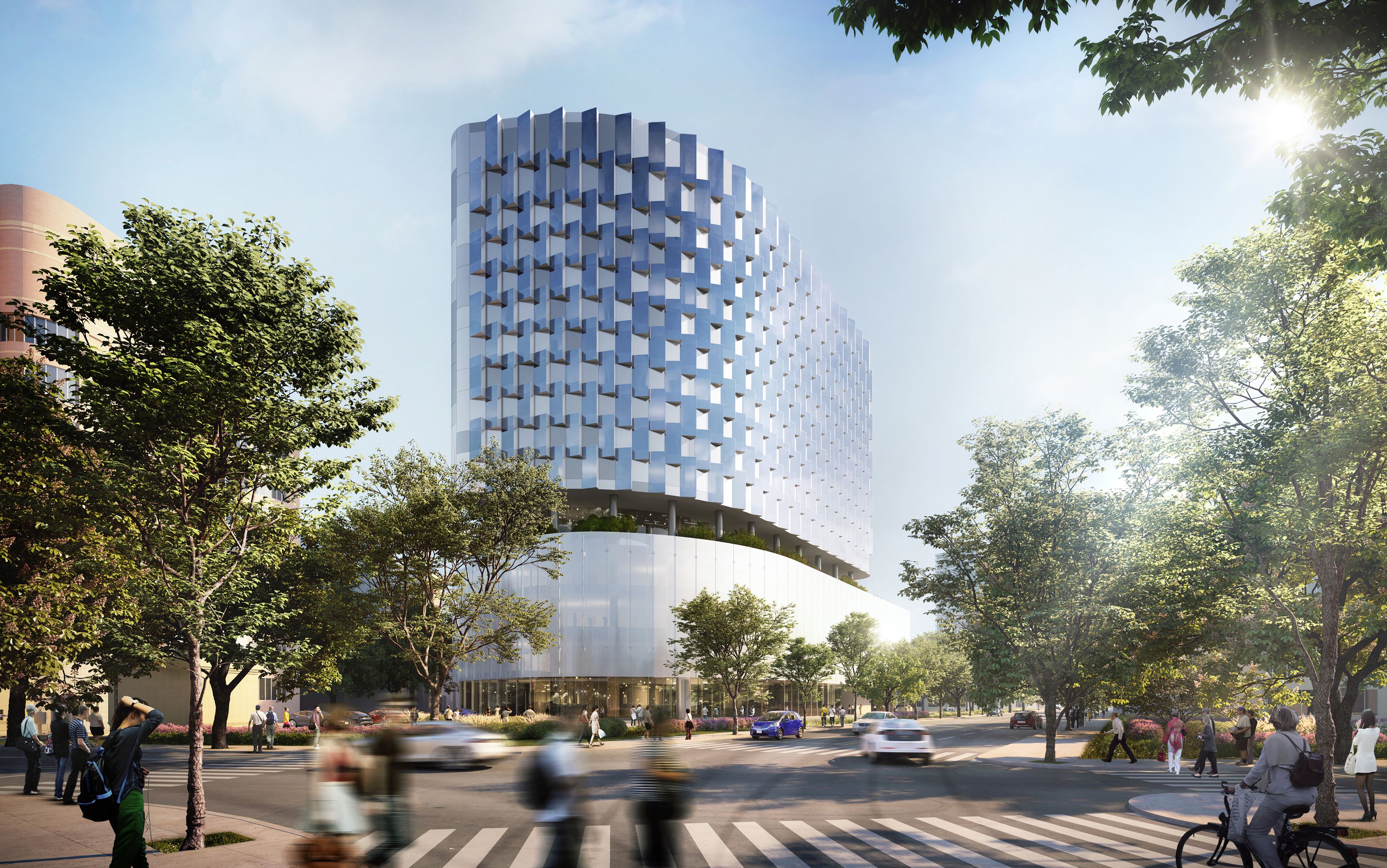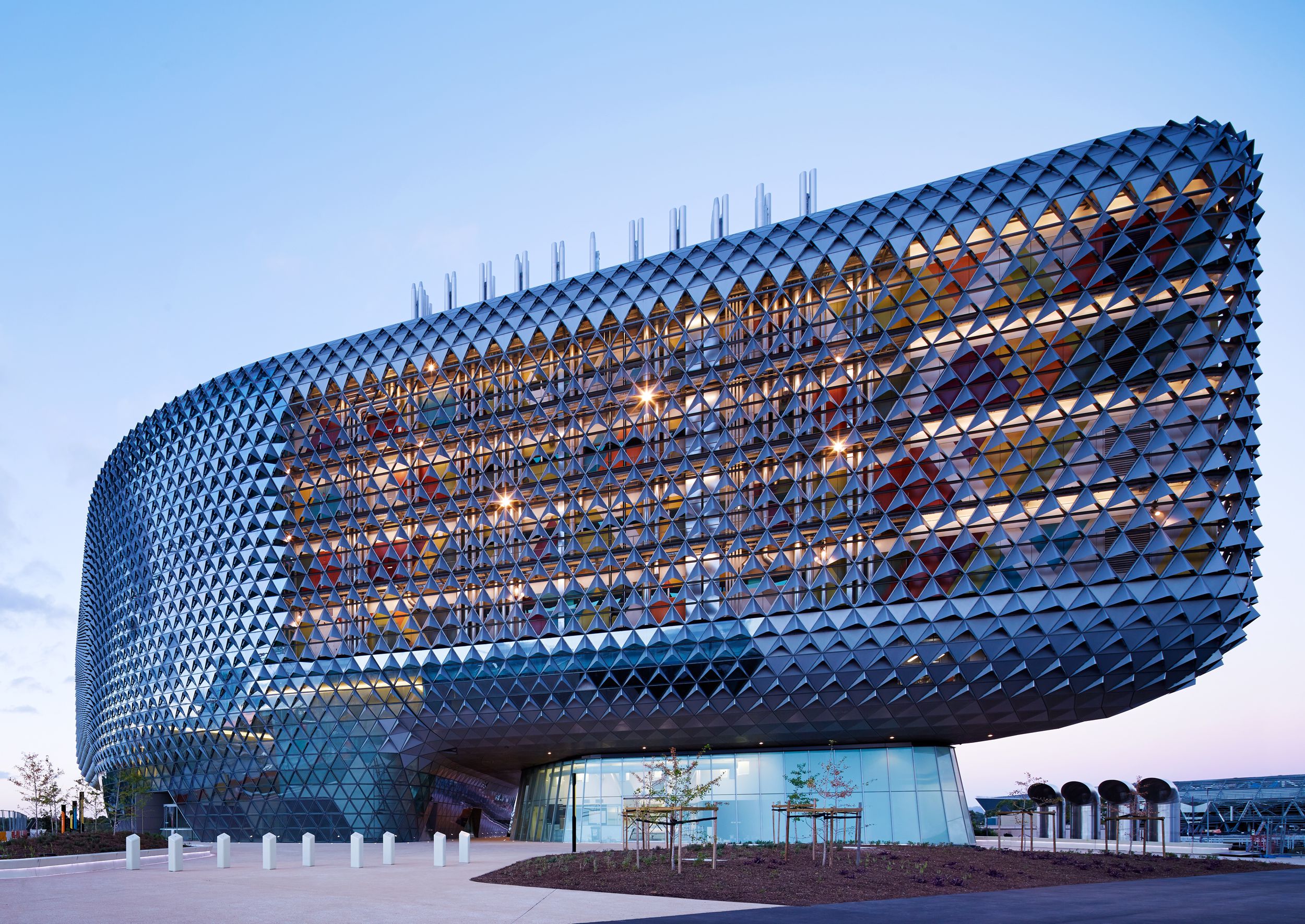中国
九江学院图书馆及教学医院
Jiujiang University Library and Teaching Hospital
中国
九江学院图书馆及教学医院
Jiujiang University Library and Teaching Hospital

Denton Corker Marshall建筑事务所参与了中国江西省九江学院大型图书馆的概念设计,同时(与广东华方设计院合作)也入围了九江学院教学医院的国际设计竞赛。图书馆整体造型为坐落于水平悬挑的平台底座之上的白色立方体。地平面上均为公共设施,其中包括纯实木内饰的礼堂,通过透明玻璃屏幕延伸至露台和广场。在礼堂旁,包括阅览室在内的安静区域也聚集于此。在立方体上,白色鳍片随机分布,其外观仿若堆叠在薄盘状书架上的书籍。这种设计亦体现在平台底座上,只是鳍片间距更宽。教学医院内有400张住院床位,以及设有放射科的口腔门诊。建筑外立面为纹理窗墙图案,优雅大气,其灵感来自传统的九江竹编工艺,在最大限度地增加自然采光的同时也创造出灵动抢眼的观感。该设计还包括一个疗愈花园,是一处占地2500平方米郁郁葱葱的景观,位于街道标高之上21米。
Denton Corker Marshall was engaged to produce a concept for a large library for Jiujiang University in Jiangxi Province, China. The practice was also shortlisted (with local design institute Guangdong Huafang) in an international design competition for the Jiunjiang University Teaching Hospital. The library is made up of a white cube hovering above a horizontal, cantilevered podium base, and the ground plane is defined by public engagement facilities, spilling out through transparent glazed screens onto terraces and plazas, including a timber-lined auditorium. Beside the auditorium, quieter spaces including reading rooms are grouped together. The facade references books stacked on thin plate-like shelves, expressed by randomly spaced white fins on the cube – an approach that is carried through on the podium, but with fins spaced wider apart. The teaching hospital contains 400 inpatient care beds along with an outpatient stomatology department with a radiology clinic. Its elegant facade is expressed with a textured window-wall pattern inspired by traditional Jiujiang bamboo weaving craft, producing a dynamic and compelling imagery while maximizing sun exposure. The design also includes a healing garden, in a lush 2,500 m² landscape twenty-one metres above street level.




Denton Corker Marshall建筑事务所参与了中国江西省九江学院大型图书馆的概念设计,同时(与广东华方设计院合作)也入围了九江学院教学医院的国际设计竞赛。图书馆整体造型为坐落于水平悬挑的平台底座之上的白色立方体。地平面上均为公共设施,其中包括纯实木内饰的礼堂,通过透明玻璃屏幕延伸至露台和广场。在礼堂旁,包括阅览室在内的安静区域也聚集于此。在立方体上,白色鳍片随机分布,其外观仿若堆叠在薄盘状书架上的书籍。这种设计亦体现在平台底座上,只是鳍片间距更宽。教学医院内有400张住院床位,以及设有放射科的口腔门诊。建筑外立面为纹理窗墙图案,优雅大气,其灵感来自传统的九江竹编工艺,在最大限度地增加自然采光的同时也创造出灵动抢眼的观感。该设计还包括一个疗愈花园,是一处占地2500平方米郁郁葱葱的景观,位于街道标高之上21米。
Denton Corker Marshall was engaged to produce a concept for a large library for Jiujiang University in Jiangxi Province, China. The practice was also shortlisted (with local design institute Guangdong Huafang) in an international design competition for the Jiunjiang University Teaching Hospital. The library is made up of a white cube hovering above a horizontal, cantilevered podium base, and the ground plane is defined by public engagement facilities, spilling out through transparent glazed screens onto terraces and plazas, including a timber-lined auditorium. Beside the auditorium, quieter spaces including reading rooms are grouped together. The facade references books stacked on thin plate-like shelves, expressed by randomly spaced white fins on the cube – an approach that is carried through on the podium, but with fins spaced wider apart. The teaching hospital contains 400 inpatient care beds along with an outpatient stomatology department with a radiology clinic. Its elegant facade is expressed with a textured window-wall pattern inspired by traditional Jiujiang bamboo weaving craft, producing a dynamic and compelling imagery while maximizing sun exposure. The design also includes a healing garden, in a lush 2,500 m² landscape twenty-one metres above street level.
Denton Corker Marshall
城市建筑
九江学院(建图书馆);九江学院联合广东华方工程设计有限公司总建筑师曾奕辉(建教学医院)
未建
预计2022年
24,000 m² (图书馆);50,000 m²(教学医院)
20,400 m²(图书馆);10,500 m²(教学医院)
设计、施工文件编制:1年
施工时间:预计2年
由Denton Corker Marshall提供
Denton Corker Marshall
Civic architecture
Jiujiang University (for the library); Jiujiang University in collaboration with Zeng Yi Hui, Guangdong Huafang Engineering Co., Ltd (for the teaching hospital)
Unbuilt
Expected 2022
24,000 m² (library); 50,000 m² (teaching hospital)
20,400 m² (library); 10,500 m² (teaching hospital)
Design, documentation: 1 year
Construction: Expected 2 years
Courtesy of Denton Corker Marshall
