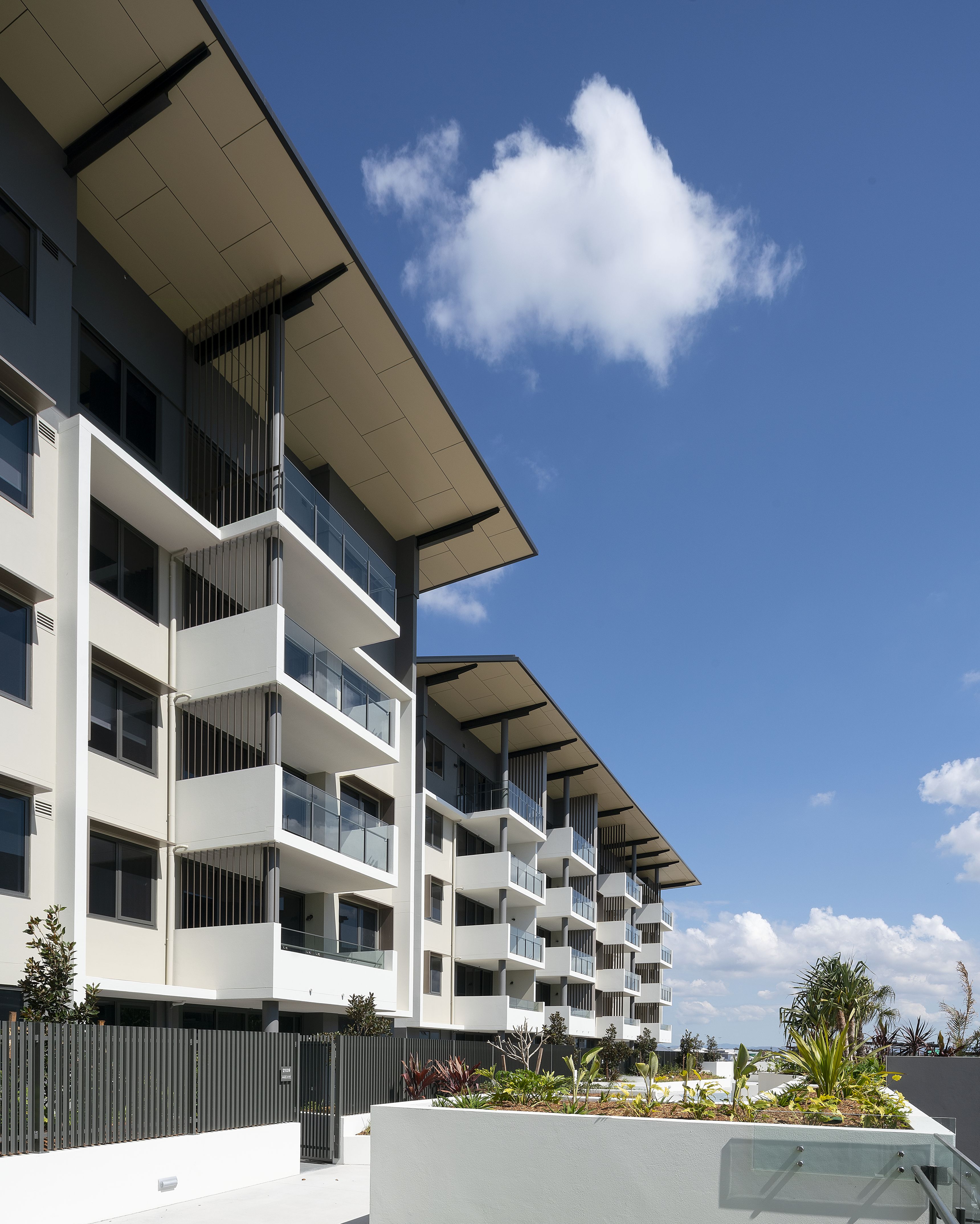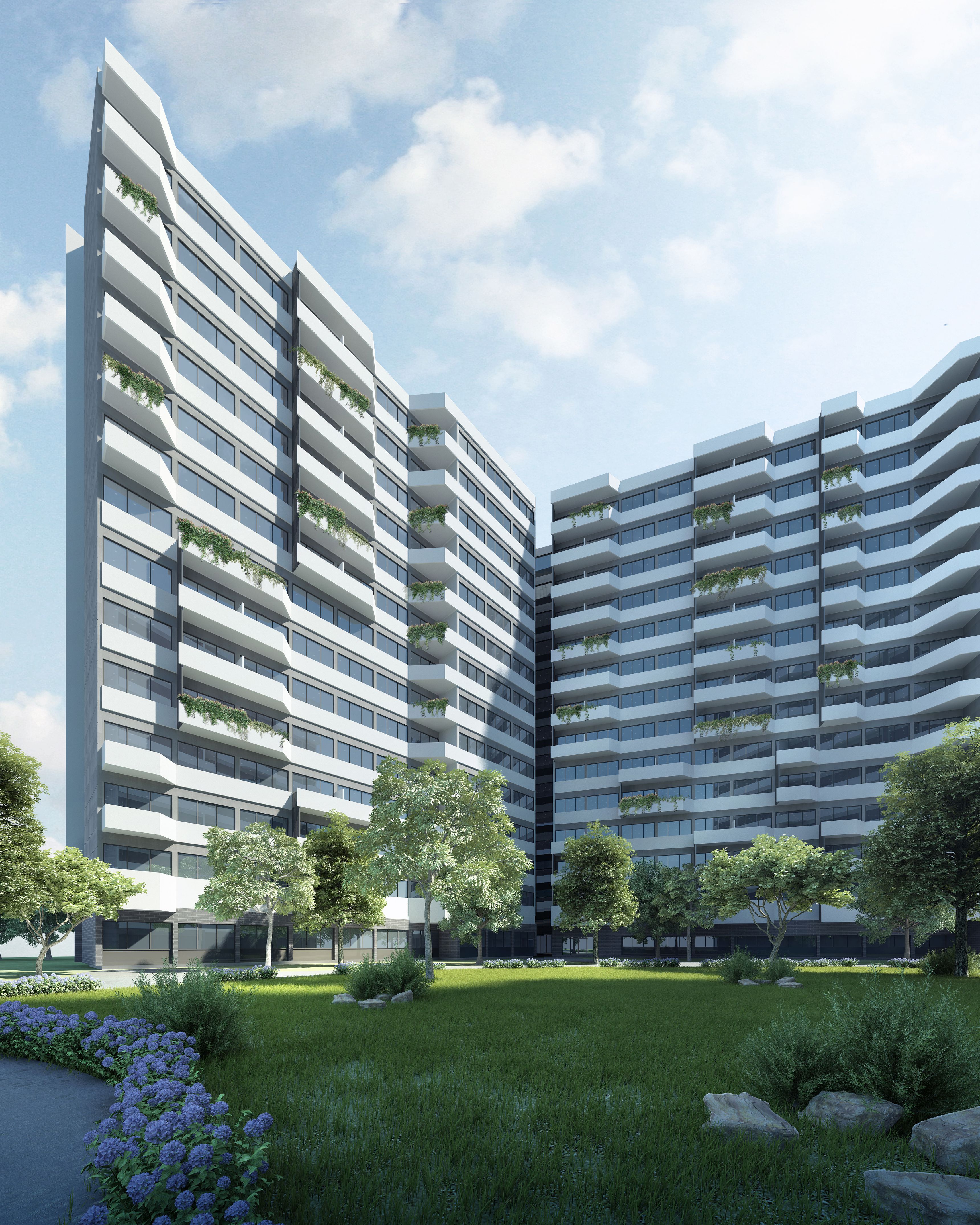AU
纽波特养老社区
Newport Retirement Village
AU
纽波特养老社区
Newport Retirement Village

纽波特养老社区位于澳大利亚昆士兰州斯托克兰纽波特总体规划社区的中心。养老社区内有125套公寓和配套的社区设施,设计理念为建造美丽家园,使入住居民能够与邻居和社区保持互动,同时公寓内配备了完善的私人设施。该建筑旨在为居民创造一个安适的绿色空间,并将该空间规划为养老社区的中心。首层的社区中心与前庭相通,便于邻里互动,方便到访公园、湖泊和城镇中心。每座公寓楼的规模和所在位置都能让所有入住居民从阳台远眺美景。该设计方案所采用的浮动宽屋顶是借鉴了昆士兰当地的建筑风格,适应当地的气候,提供理想的环境,并使建筑群保持风格协调一致。
Newport Retirement Village is located in the heart of the Stockland Newport masterplanned community in Queensland, Australia. It includes 125 apartments and ancillary community facilities. The design concept focused on creating beautiful places for residents to connect with their neighbours and community, complemented by exemplary private amenity in their apartment homes. The buildings are positioned to create a secure green space for residents; this space is envisaged as the heart of the retirement community. At ground level, the community centre and forecourt are permeable, fostering easy connections to neighbours, parks, lakes and the town centre. The scale and positioning of the apartment buildings enable all residents to enjoy a long-distance view from their balconies. The architectural scheme utilises a generous floating roof to reference the Queensland vernacular, provide desirable weather protection and unite the buildings with a single gesture.



纽波特养老社区位于澳大利亚昆士兰州斯托克兰纽波特总体规划社区的中心。养老社区内有125套公寓和配套的社区设施,设计理念为建造美丽家园,使入住居民能够与邻居和社区保持互动,同时公寓内配备了完善的私人设施。该建筑旨在为居民创造一个安适的绿色空间,并将该空间规划为养老社区的中心。首层的社区中心与前庭相通,便于邻里互动,方便到访公园、湖泊和城镇中心。每座公寓楼的规模和所在位置都能让所有入住居民从阳台远眺美景。该设计方案所采用的浮动宽屋顶是借鉴了昆士兰当地的建筑风格,适应当地的气候,提供理想的环境,并使建筑群保持风格协调一致。
Newport Retirement Village is located in the heart of the Stockland Newport masterplanned community in Queensland, Australia. It includes 125 apartments and ancillary community facilities. The design concept focused on creating beautiful places for residents to connect with their neighbours and community, complemented by exemplary private amenity in their apartment homes. The buildings are positioned to create a secure green space for residents; this space is envisaged as the heart of the retirement community. At ground level, the community centre and forecourt are permeable, fostering easy connections to neighbours, parks, lakes and the town centre. The scale and positioning of the apartment buildings enable all residents to enjoy a long-distance view from their balconies. The architectural scheme utilises a generous floating roof to reference the Queensland vernacular, provide desirable weather protection and unite the buildings with a single gesture.
Arkhefield
多户住宅建筑
Stockland
建成
2019年
Graham Nottle, Victoria Tabur, Katie Flanagan, Mark Walker, Cate Meehan, Jemima Rosevear, Mathew Payne, Nadia Dubreuil, Peter Rudledge, Daniel Cocker, Lauren Harris, Rebecca Martens, Elyse Cruickshank, Leah Hartley
项目管理:RPS, then Stockland
开发商及成本顾问:Stockland
建造商及施工管理:Hutchinson建筑公司
景观设计:Cusp
结构工程:Cardo, then ADG
土木工程:Cardno
照明、通信、电气、液压及机械工程:Arcadis
声学工程:ASK Acoustics & Air Quality
建筑认证:Knisco
14,320平方米
9955平方米
设计、施工文件编制:1年零6个月
施工时间:1年零6个月
Angus Martin
Arkhefield
Multi-residential architecture
Stockland
Built
2019
Graham Nottle, Victoria Tabur, Katie Flanagan,
Mark Walker, Cate Meehan, Jemima Rosevear, Mathew Payne, Nadia Dubreuil, Peter Rudledge, Daniel Cocker, Lauren Harris, Rebecca Martens, Elyse Cruickshank, Leah Hartley
Project manager: RPS, then Stockland
Developer and cost consultant: Stockland
Builder and construction manager: Hutchinson Builders
Landscape architect: Cusp
Structural engineer: Cardo, then ADG
Civil engineer: Cardno
Lighting, communications, electrical, hydraulic and mechanical engineer: Arcadis
Acoustic engineer: ASK Acoustics & Air Quality
Building certifier: Knisco
14,320 m²
9955 m²
Design, documentation: 1 year, 6 months
Construction: 1 year, 6 months
Angus Martin
