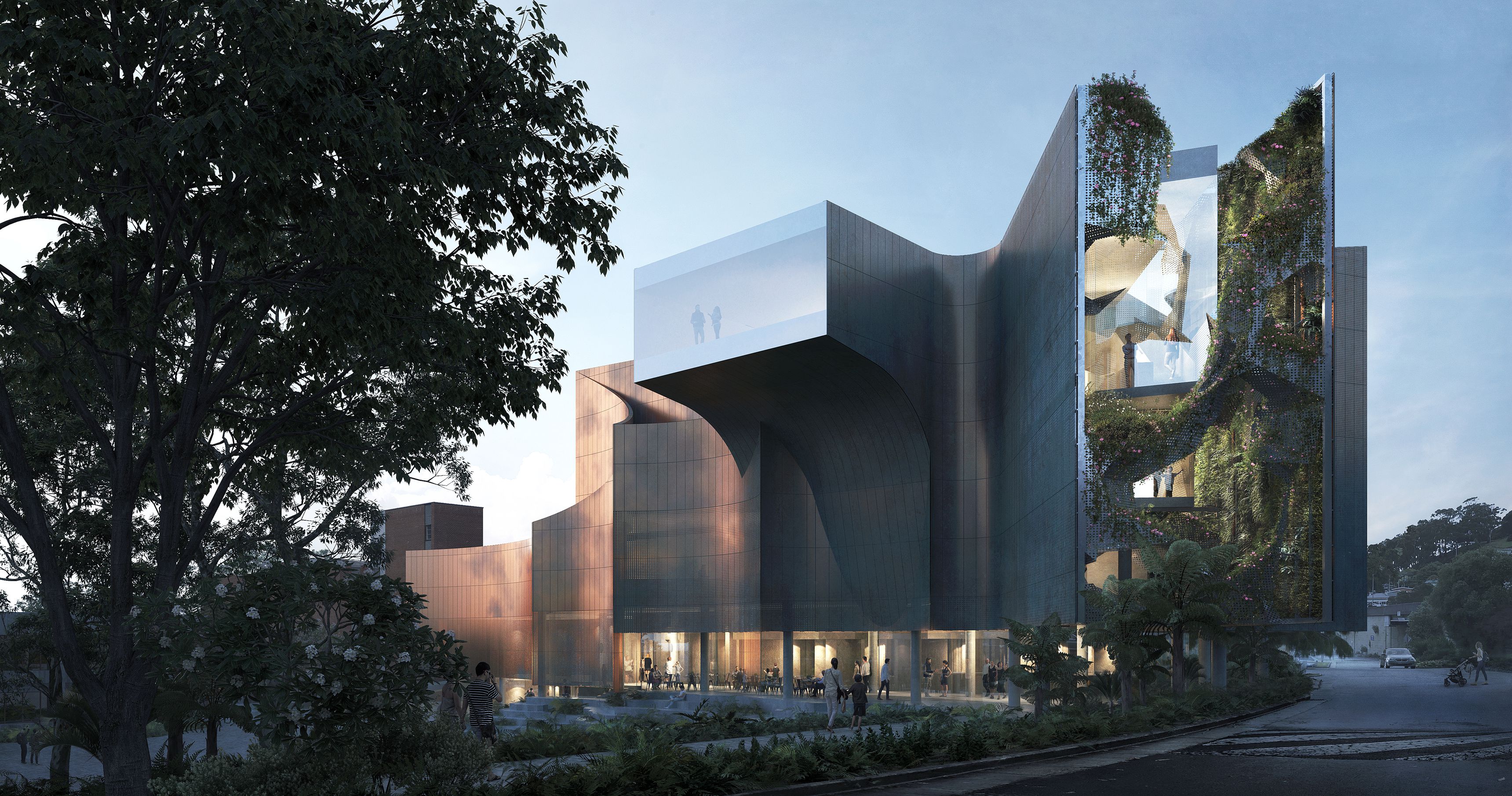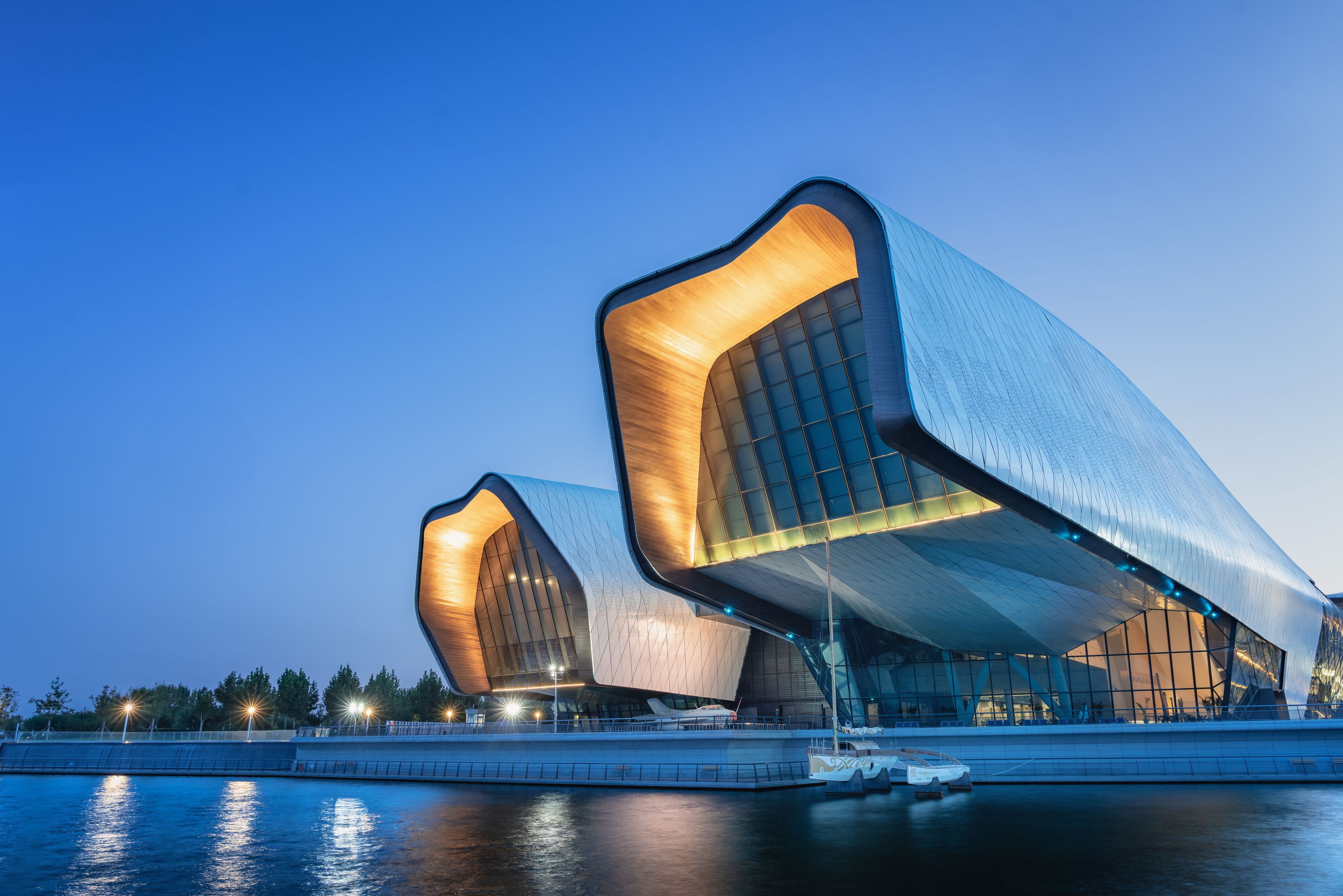AU
西北博物馆和美术馆
North West Museum and Art Gallery
AU
西北博物馆和美术馆
North West Museum and Art Gallery

塔斯马尼亚西北博物馆和美术馆是一个全新的文化场所,将现有的伯尔尼地区美术馆和伯尔尼地区博物馆合二为一。该项目包括四层的画廊、展厅、楼后空间,以及伯尔尼市民广场翻新工程。设计灵感来自塔斯马尼亚西北地区崎岖不平的海岸线。西北博物馆和美术馆(NWMAG)将成为体验当地独特自然环境、深厚历史底蕴的门户,将艺术融入城市与区域,同时也将城市和区域融入艺术。地平面上的建筑均是围绕着一个城市房间进行设计,这个房间既是景观和城市的有机组成部分,又是门厅和入口。在建筑物内外行走,通过“钥匙孔”与艺术、城市和更广阔的景观相遇,空间、场所、艺术、文化历史和景观精妙地汇聚在一起。通过“锁孔空间”,参观者走进并环绕着这栋建筑,可以观赏数不胜数的艺术、城市风貌和更辽阔的风景,该设计集空间、地点、艺术、文化历史和景观于一体。
The North West Museum and Art Gallery (NWMAG) is a new cultural facility that will bring together the existing Burnie Regional Art Gallery and Burnie Regional Museum into one facility. The project includes gallery, exhibition and back-of-house spaces over four levels, along with the refurbishment of the town’s civic plaza. The design was inspired by the rugged, sculpted coastline of Tasmania’s north-west region. NWMAG will be a portal to the region’s extraordinary natural environment, its deep history and heritage, inviting the arts into the city and region, and the city and region into the arts. The ground plane is organised around an urban room that is as much a part of the landscape and city as it is a foyer and entry. Walking in and around the building structures a series of encounters with art, city and the broader landscape through ‘keyholes’, where space, place, art, cultural history and landscape come together in a precisely choreographed way.






塔斯马尼亚西北博物馆和美术馆是一个全新的文化场所,将现有的伯尔尼地区美术馆和伯尔尼地区博物馆合二为一。该项目包括四层的画廊、展厅、楼后空间,以及伯尔尼市民广场翻新工程。设计灵感来自塔斯马尼亚西北地区崎岖不平的海岸线。西北博物馆和美术馆(NWMAG)将成为体验当地独特自然环境、深厚历史底蕴的门户,将艺术融入城市与区域,同时也将城市和区域融入艺术。地平面上的建筑均是围绕着一个城市房间进行设计,这个房间既是景观和城市的有机组成部分,又是门厅和入口。在建筑物内外行走,通过“钥匙孔”与艺术、城市和更广阔的景观相遇,空间、场所、艺术、文化历史和景观精妙地汇聚在一起。通过“锁孔空间”,参观者走进并环绕着这栋建筑,可以观赏数不胜数的艺术、城市风貌和更辽阔的风景,该设计集空间、地点、艺术、文化历史和景观于一体。
The North West Museum and Art Gallery (NWMAG) is a new cultural facility that will bring together the existing Burnie Regional Art Gallery and Burnie Regional Museum into one facility. The project includes gallery, exhibition and back-of-house spaces over four levels, along with the refurbishment of the town’s civic plaza. The design was inspired by the rugged, sculpted coastline of Tasmania’s north-west region. NWMAG will be a portal to the region’s extraordinary natural environment, its deep history and heritage, inviting the arts into the city and region, and the city and region into the arts. The ground plane is organised around an urban room that is as much a part of the landscape and city as it is a foyer and entry. Walking in and around the building structures a series of encounters with art, city and the broader landscape through ‘keyholes’, where space, place, art, cultural history and landscape come together in a precisely choreographed way.
Terroir
城市建筑
伯尔尼市议会
未建
2021年
Scott Balmforth, Gerard Reinmuth, Nicky Adams, Paul Sayers, Jack Andrews
战略指导:Hirst Projects
景观设计:Rush Wright Associates
展览设计:P’Co Design
结构和土木工程:Gandy and Roberts
设备工程:Engineering Solutions Tasmania
2600平方米
1598平方米
设计、施工文件编制:9个月
施工时间:1年
DPI Depth Per Image
Terroir
Civic architecture
Burnie City Council
Unbuilt
Expected 2021
Scott Balmforth, Gerard Reinmuth, Nicky Adams, Paul Sayers, Jack Andrews
Strategic direction: Hirst Projects
Landscape architects: Rush Wright Associates
Exhibition designer: P’Co Design
Structural and civil engineer: Gandy and Roberts
Services engineer: Engineering Solutions Tasmania
2600 m²
1598 m²
Design, documentation: 9 months
Construction: 1 year
DPI Depth Per Image
