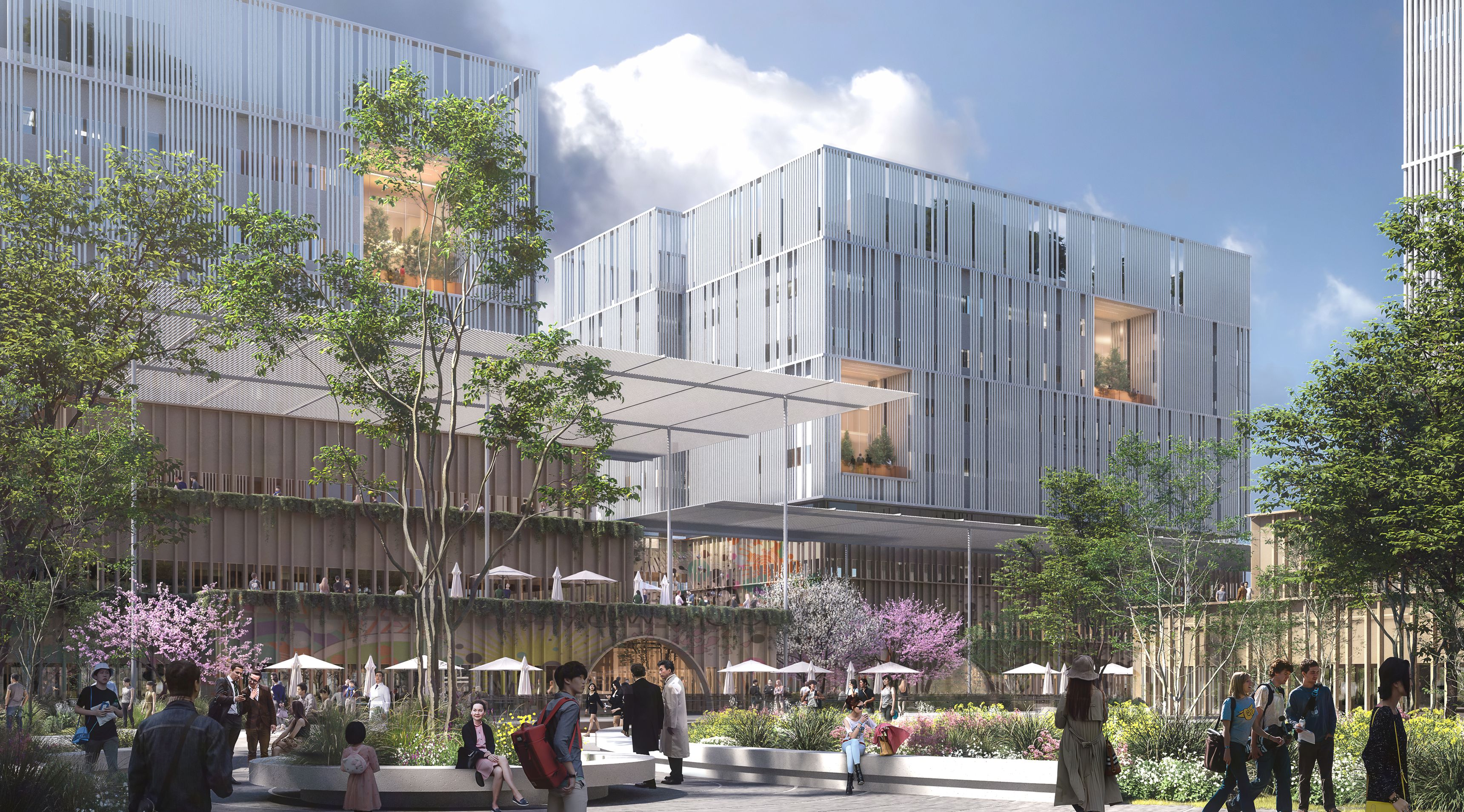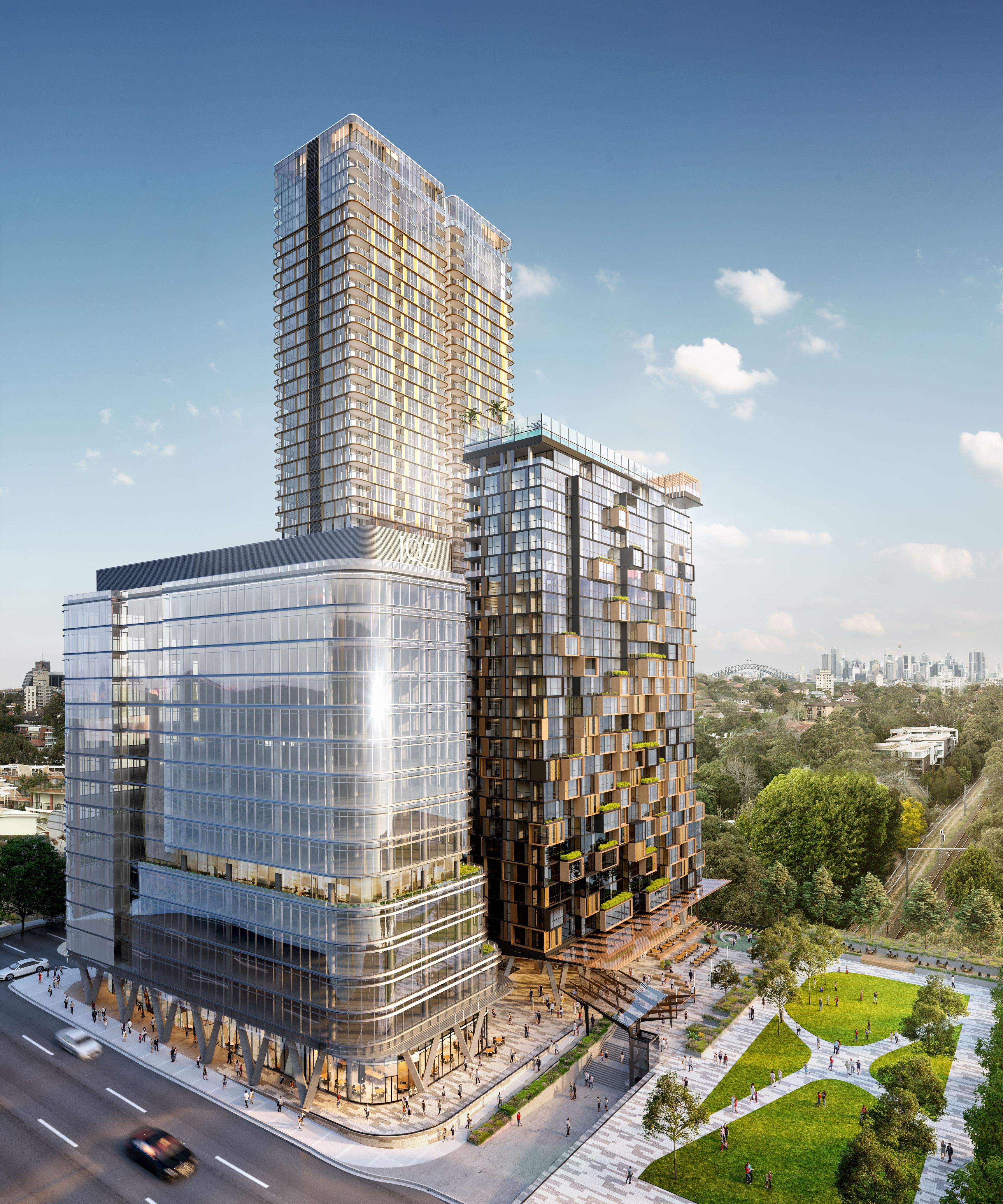中国
上海生物医药产业园
Shanghai Biological and Pharmaceutical Campus
中国
上海生物医药产业园
Shanghai Biological and Pharmaceutical Campus

Hassell为上海生物医药产业园设计的中标方案将助力全球医药领军企业打造推动尖端开发和运营的办公场所,应对全球健康挑战;同时,我们的方案将有利于多领域的科学家、学生、组织和机构汇聚于此,交流意见和开展跨机构活动。灵活的设计能够实现各类租赁形式,包括单层出租、整栋楼宇出租、或者满足更大型组织需求的多栋楼宇出租,并顺应未来的园区需求和全球研究的变革。我们也为园区内的所有实验室和研究区域所在的楼层设置了门禁系统。在遮风挡雨的中央空间中,开放的学习环境、礼堂、会议设施、商业店铺、健身房、咖啡吧、酒吧和餐厅将促进各种形式的互动,无论是交流想法还是研究思路,人们都可以在一天的工作之后来此小酌或者就餐。
Hassell’s winning proposal for the Shanghai Biological and Pharmaceutical Campus will support the world’s best pharmaceutical companies to meet global health challenges by creating workplaces that promote cutting-edge research, development and operations. Scientists, students, organisations and institutions from a broad range of fields will more easily come together to share ideas and cross-institutional activities. The design scheme is flexible to allow for single-floor tenants, whole-of-building tenants, or conjoined buildings for even larger organisations, adaptable over time and as the needs of the campus and global research change. Individual floors can also be subdivided into smaller labs, start-up and co-working spaces. The scheme includes mechanisms such as on-floor card entry into all the labs and research areas. The canopy’s open learning environments, auditoria, conference facilities, retail stores, gym, cafes, bars and restaurants will support all kinds of connections — from sharing ideas and research thinking to a few drinks or a meal at the end of a day.





Hassell为上海生物医药产业园设计的中标方案将助力全球医药领军企业打造推动尖端开发和运营的办公场所,应对全球健康挑战;同时,我们的方案将有利于多领域的科学家、学生、组织和机构汇聚于此,交流意见和开展跨机构活动。灵活的设计能够实现各类租赁形式,包括单层出租、整栋楼宇出租、或者满足更大型组织需求的多栋楼宇出租,并顺应未来的园区需求和全球研究的变革。我们也为园区内的所有实验室和研究区域所在的楼层设置了门禁系统。在遮风挡雨的中央空间中,开放的学习环境、礼堂、会议设施、商业店铺、健身房、咖啡吧、酒吧和餐厅将促进各种形式的互动,无论是交流想法还是研究思路,人们都可以在一天的工作之后来此小酌或者就餐。
Hassell’s winning proposal for the Shanghai Biological and Pharmaceutical Campus will support the world’s best pharmaceutical companies to meet global health challenges by creating workplaces that promote cutting-edge research, development and operations. Scientists, students, organisations and institutions from a broad range of fields will more easily come together to share ideas and cross-institutional activities. The design scheme is flexible to allow for single-floor tenants, whole-of-building tenants, or conjoined buildings for even larger organisations, adaptable over time and as the needs of the campus and global research change. Individual floors can also be subdivided into smaller labs, start-up and co-working spaces. The scheme includes mechanisms such as on-floor card entry into all the labs and research areas. The canopy’s open learning environments, auditoria, conference facilities, retail stores, gym, cafes, bars and restaurants will support all kinds of connections — from sharing ideas and research thinking to a few drinks or a meal at the end of a day.
Hassell
商业建筑
保密
未建成
预计2024年
Martin Lee, Klevis Koco, Mark Roehrs, Richard Mullane, Yi Liu, Ricky Suen, Guomin Lin, Jina Kim, Nancy Wang, Yichao Wu, Xu Zhang
244,400平方米
53,300平方米
设计、施工文件编制:9个月 施工时间:预计2年零6个月
由Hassell提供
Hassell
Commercial architecture
Confidential
Unbuilt
Expected 2024
Martin Lee, Klevis Koco, Mark Roehrs, Richard Mullane, Yi Liu, Ricky Suen, Guomin Lin, Jina Kim, Nancy Wang, Yichao Wu, Xu Zhang
244,400 m²
53,300 m²
Design, documentation: 9 months
Construction: Expected 2 years, 6 months
Courtesy of Hassell
