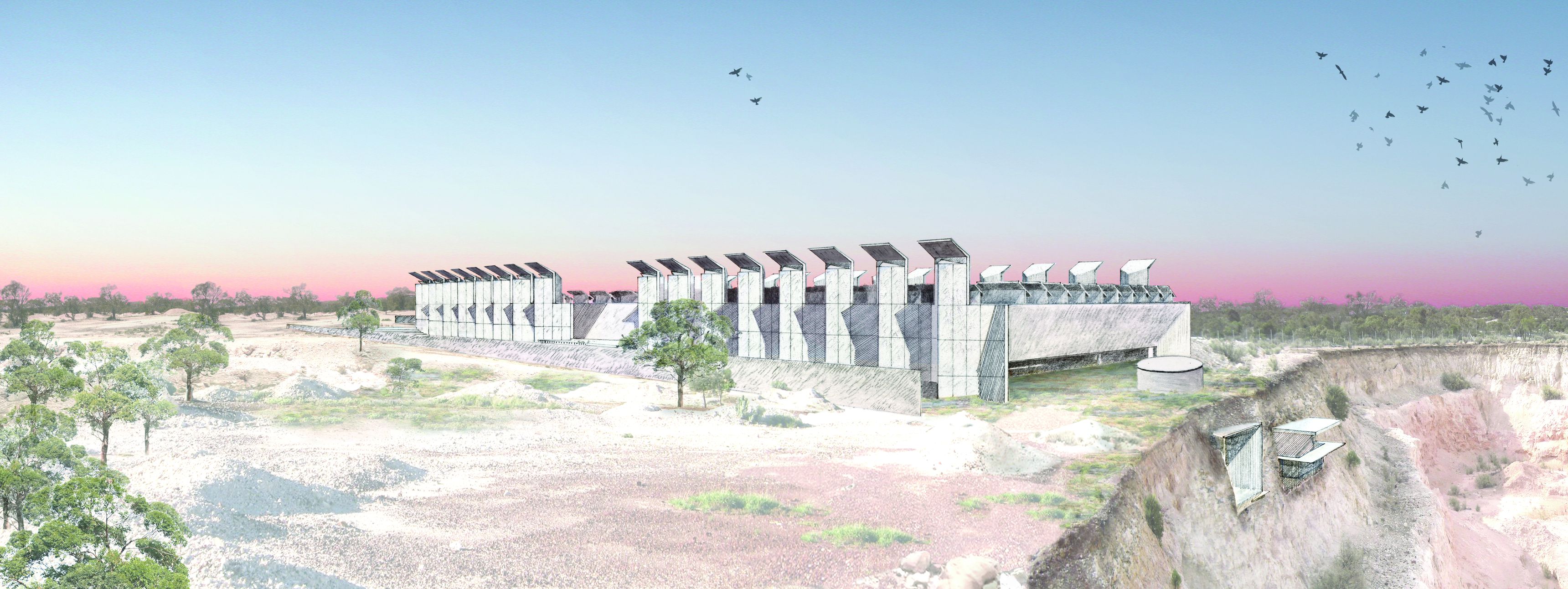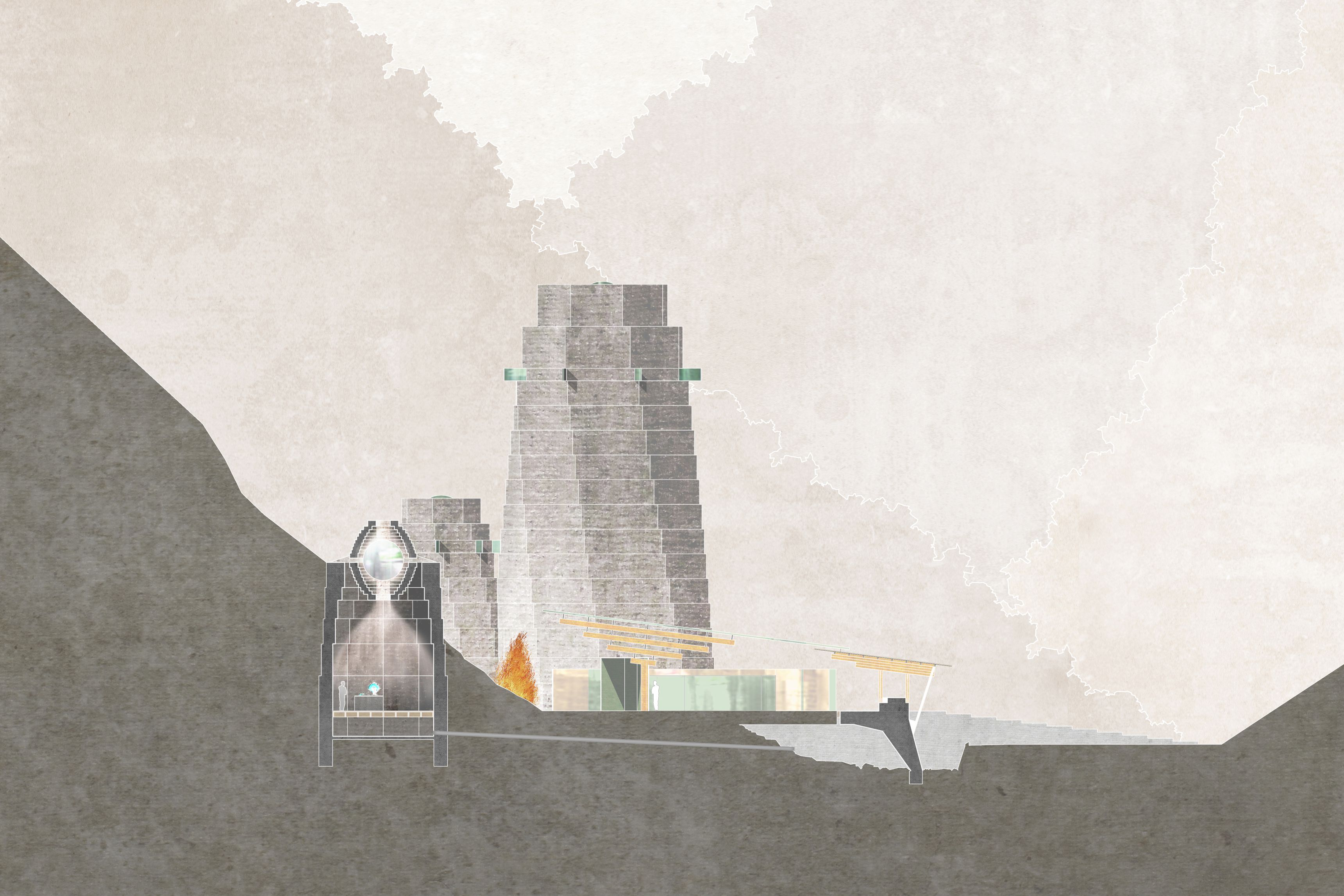AU
澳大利亚蛋白石中心
The Australian Opal Centre
AU
澳大利亚蛋白石中心
The Australian Opal Centre

规划中的澳大利亚蛋白石中心位于莱特宁岭,集博物馆、展览、研究和教育中心为一体,莱特宁岭是澳大利亚新南威尔士州的一个标志性矿业城镇,拥有世界上最大的黑蛋白石矿藏。该项目有能力自主发电,可进行水资源的收集、储存和循环利用,拥有现场废物处理系统,被动式供暖和冷却系统,总体为嵌入式结构,借助地球的热质量,并结合了源自古代中东沙漠建筑的被动式冷却系统。建筑楼内有一个平缓的斜坡道,参观完由一大片白色和粉色石子构成的景观后,参观者可以经此移步到下面的楼层,那里有澳大利亚自然和文化宝藏的地下展览,白垩纪花园内种植着冈瓦南时期的古代植物物种。澳大利亚蛋白石中心的建筑是将古老、基础的环境系统与当地环境有机结合的典型案例。
The proposed Australian Opal Centre is a museum, exhibition, research and education facility at Lightning Ridge, which is an iconic mining town in New South Wales, Australia, with the largest deposit of black opal in the world. The project will generate it’s own power, support the collection, storage and recycling of water, have on-site management of waste systems and incorporate passive heating and cooling systems. Substantially embedded, it takes advantage of the earth’s thermal mass and incorporates passive systems of cooling derived from ancient Middle Eastern desert architecture. Within the building a gently inclined ramp leads the visitor away from the extraordinary expanse of the white and pink stone landscape to a lower level holding subterranean exhibitions of Australian natural and cultural treasures, and a Cretaceous garden supports ancient plant species from the Gondwanan period. The architecture of the Australian Opal Centre is a direct and legible expression of ancient, elementary environmental systems applied to local circumstances.



规划中的澳大利亚蛋白石中心位于莱特宁岭,集博物馆、展览、研究和教育中心为一体,莱特宁岭是澳大利亚新南威尔士州的一个标志性矿业城镇,拥有世界上最大的黑蛋白石矿藏。该项目有能力自主发电,可进行水资源的收集、储存和循环利用,拥有现场废物处理系统,被动式供暖和冷却系统,总体为嵌入式结构,借助地球的热质量,并结合了源自古代中东沙漠建筑的被动式冷却系统。建筑楼内有一个平缓的斜坡道,参观完由一大片白色和粉色石子构成的景观后,参观者可以经此移步到下面的楼层,那里有澳大利亚自然和文化宝藏的地下展览,白垩纪花园内种植着冈瓦南时期的古代植物物种。澳大利亚蛋白石中心的建筑是将古老、基础的环境系统与当地环境有机结合的典型案例。
The proposed Australian Opal Centre is a museum, exhibition, research and education facility at Lightning Ridge, which is an iconic mining town in New South Wales, Australia, with the largest deposit of black opal in the world. The project will generate it’s own power, support the collection, storage and recycling of water, have on-site management of waste systems and incorporate passive heating and cooling systems. Substantially embedded, it takes advantage of the earth’s thermal mass and incorporates passive systems of cooling derived from ancient Middle Eastern desert architecture. Within the building a gently inclined ramp leads the visitor away from the extraordinary expanse of the white and pink stone landscape to a lower level holding subterranean exhibitions of Australian natural and cultural treasures, and a Cretaceous garden supports ancient plant species from the Gondwanan period. The architecture of the Australian Opal Centre is a direct and legible expression of ancient, elementary environmental systems applied to local circumstances.
Wendy Lewin建筑事务所联合 Glenn Murcutt建筑事务所与 Dunn & Hillam 建筑事务所联合打造
城市建筑
莱特宁岭蛋白石与化石中心公司
未建
预计2022年
Wendy Lewin, Glenn Murcutt(设计阶段); Wendy Lewin, Glenn Murcutt, Ashley Dunn, Jonathan Temple, Carlos Vea, Stephanie Chui, Geremy Yip(设计开发和施工文件编制阶段)
ESD(防静电接地):Atelier Ten
土木和结构工程:Northrop
机械工程:SEiD
水利和消防工程:Stantec
声学工程:SLR
景观设计:Aspect Studios
施工技术: MBM
勘测单位:Proust and Gardner
岩土工程工程:Douglas Partners
电气/电梯:Haron Robson
BCA/无障碍:Group GLA
项目管理:Root Partnership
2663.4 m²
1350.3 m²
31,868 m²
设计、施工文件编制:1年零11个月(不连续)
施工时间:预计1年零3个月
由Glenn Murcutt和Wendy Lewin以及Dunn + Hillam Architects提供
Angelo Candalepas
Glenn Murcutt and Wendy Lewin in association with Dunn + Hillam Architects
Civic architecture
Lightning Ridge Opal and Fossil Centre Incorporated
Unbuilt
Expected 2022
Wendy Lewin, Glenn Murcutt (design stage); Wendy Lewin, Glenn Murcutt, Ashley Dunn, Jonathan Temple, Carlos Vea, Stephanie Chui, Geremy Yip (design development and documentation stages)
ESD: Atelier Ten
Structural and civil engineer: Northrop
Mechanical engineer: SEiD
Hydraulic and fire services engineer: Stantec
Acoustic engineer: SLR
Landscape architect: Aspect Studios
Quantity surveyor: MBM
Surveyor: Proust and Gardner
Geotechnical engineer: Douglas Partners
Electrical/lift: Haron Robson
BCA/access: Group GLA
Project manager: Root Partnership
2663.4 m²
1350.3 m²
31,868 m²
Design, documentation: 1 year, 11 months (not continuous)
Construction: Expected 1 year, 3 months
Courtesy of Glenn Murcutt and Wendy Lewin in association with Dunn + Hillam Architects
Angelo Candalepas
